5475 Maplewood Court, Fayetteville, NC 28314
Local realty services provided by:Better Homes and Gardens Real Estate Paracle
5475 Maplewood Court,Fayetteville, NC 28314
$205,500
- 4 Beds
- 2 Baths
- 1,280 sq. ft.
- Single family
- Pending
Listed by: sandra williams
Office: exp realty llc.
MLS#:749764
Source:NC_FRAR
Price summary
- Price:$205,500
- Price per sq. ft.:$160.55
About this home
Seller is offering a $2500 incentive to buyer with accepted offer! Welcome to this charming, move-in ready home in a well-established neighborhood, just a short walk to shopping, dining, and entertainment. Inside, you’ll find beautifully maintained original hardwood floors throughout most of the home, complemented by updated luxury vinyl plank flooring in the kitchen, dining, and bathrooms. Your large living space flows in to the kitchen/dining combo, which also serves a s a flex space for you, family and friends. The 4th bedroom features a closet barn door that will compliment bonus usage.
Relax or entertain on the screened-in back porch, and take advantage of two wired storage sheds perfect for projects or hobbies.
This home has been thoughtfully updated with major improvements including:2022: New HVAC system, 2024: 35-year architectural roof shingles, 2019: R-38 attic insulation & new hot water heater, 2023: Replacement windows, 2024: PVC plumbing installed and a new garage door.
With these updates and more, this home offers comfort, convenience, and peace of mind, ready for its next owner to enjoy
Contact an agent
Home facts
- Year built:1968
- Listing ID #:749764
- Added:114 day(s) ago
- Updated:December 29, 2025 at 08:47 AM
Rooms and interior
- Bedrooms:4
- Total bathrooms:2
- Full bathrooms:1
- Half bathrooms:1
- Living area:1,280 sq. ft.
Heating and cooling
- Cooling:Central Air
Structure and exterior
- Year built:1968
- Building area:1,280 sq. ft.
Schools
- High school:Westover Senior High
- Middle school:Anne Chestnut Middle School
Utilities
- Water:Public
- Sewer:Public Sewer
Finances and disclosures
- Price:$205,500
- Price per sq. ft.:$160.55
New listings near 5475 Maplewood Court
- New
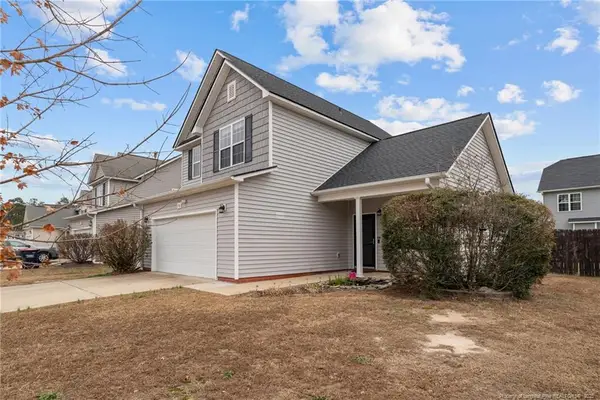 $255,000Active3 beds 3 baths1,575 sq. ft.
$255,000Active3 beds 3 baths1,575 sq. ft.1746 Cherry Point Drive, Fayetteville, NC 28306
MLS# LP754738Listed by: LPT REALTY LLC - New
 $299,900Active4 beds 3 baths1,967 sq. ft.
$299,900Active4 beds 3 baths1,967 sq. ft.1915 Tinman Drive, Fayetteville, NC 28314
MLS# 754916Listed by: DARLING HOMES NC - New
 $205,550Active3 beds 2 baths130 sq. ft.
$205,550Active3 beds 2 baths130 sq. ft.6733 Cedar Chest Court, Fayetteville, NC 28314
MLS# 754983Listed by: RASMUSSEN REALTY  $830,000Active29 Acres
$830,000Active29 AcresWilmington Highway, Fayetteville, NC 28306
MLS# 653991Listed by: FRANKLIN JOHNSON COMMERCIAL REAL ESTATE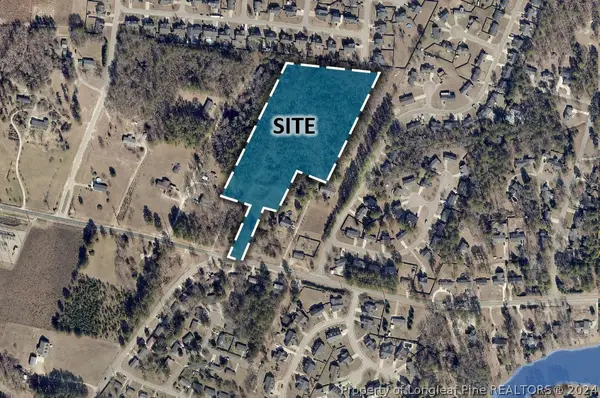 $641,200Active9.16 Acres
$641,200Active9.16 AcresStrickland Bridge Road, Fayetteville, NC 28306
MLS# 726506Listed by: FRANKLIN JOHNSON COMMERCIAL REAL ESTATE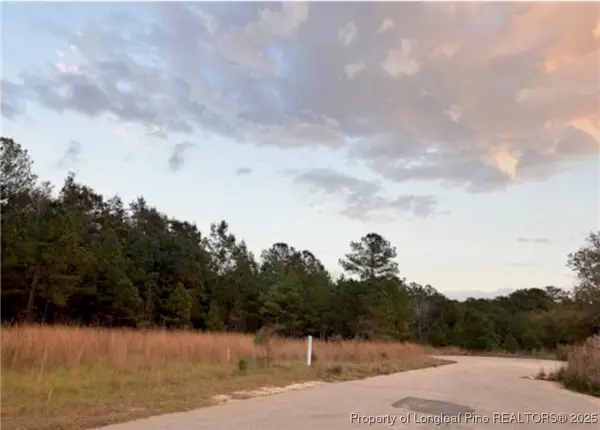 $60,000Active1.19 Acres
$60,000Active1.19 Acres693 Rehder Drive, Fayetteville, NC 28306
MLS# 740731Listed by: HOMES WITH TISHA EVANS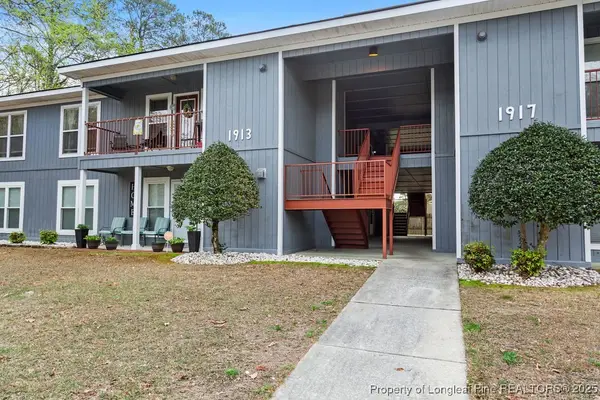 $164,500Active2 beds 2 baths1,145 sq. ft.
$164,500Active2 beds 2 baths1,145 sq. ft.1913-4 Sardonyx Road, Fayetteville, NC 28303
MLS# 741376Listed by: KELLER WILLIAMS REALTY (FAYETTEVILLE) $175,000Active1.77 Acres
$175,000Active1.77 AcresCumberland Road, Fayetteville, NC 28306
MLS# 743743Listed by: REALTY ONE GROUP LIBERTY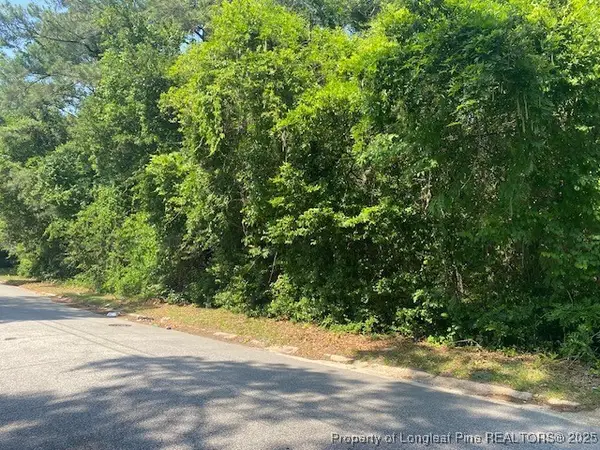 $12,000Active0.28 Acres
$12,000Active0.28 Acres0 North Street, Fayetteville, NC 28301
MLS# 744082Listed by: RE/MAX CHOICE $78,850Active2 beds 2 baths1,061 sq. ft.
$78,850Active2 beds 2 baths1,061 sq. ft.6736 Willowbrook Unit 4 Drive, Fayetteville, NC 28314
MLS# 747664Listed by: KASTLE PROPERTIES LLC
