5650 Westbranch Drive, Fayetteville, NC 28306
Local realty services provided by:Better Homes and Gardens Real Estate Paracle
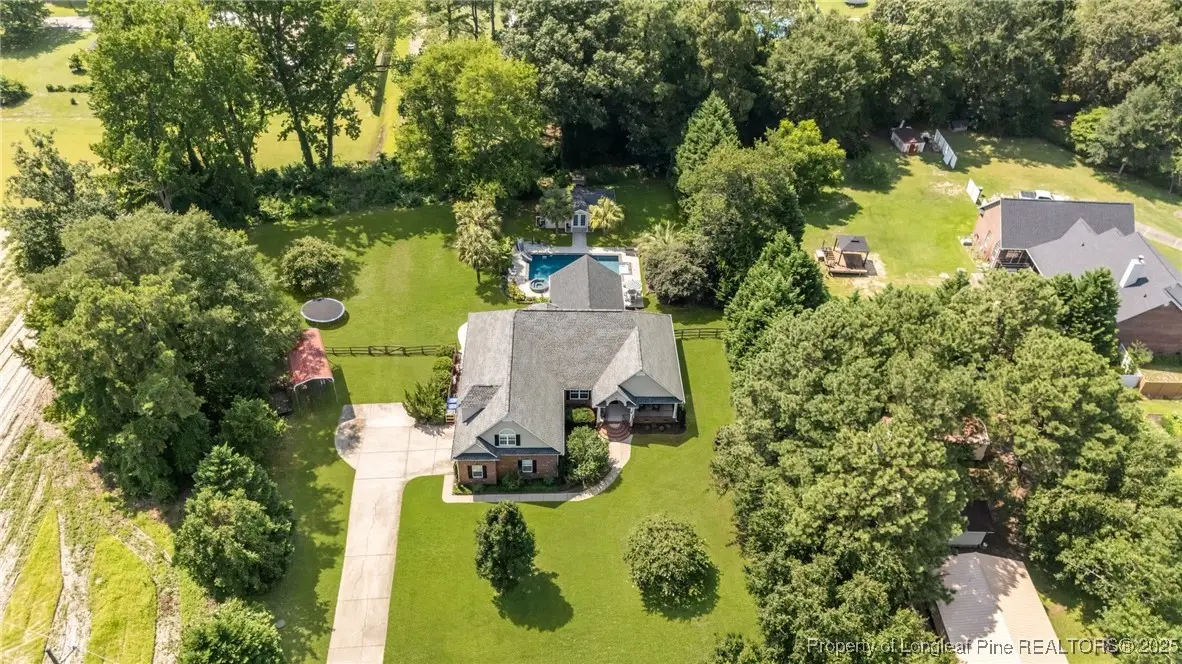
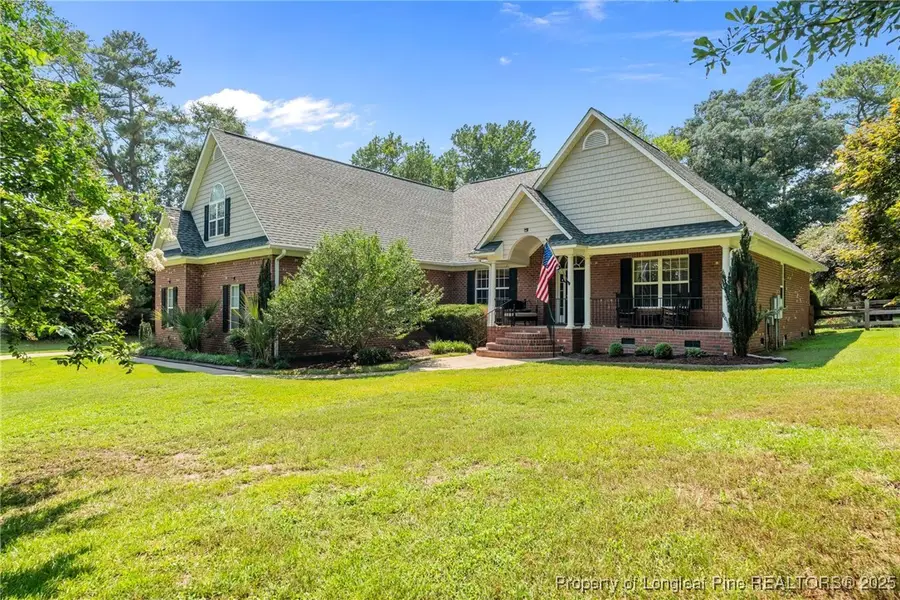
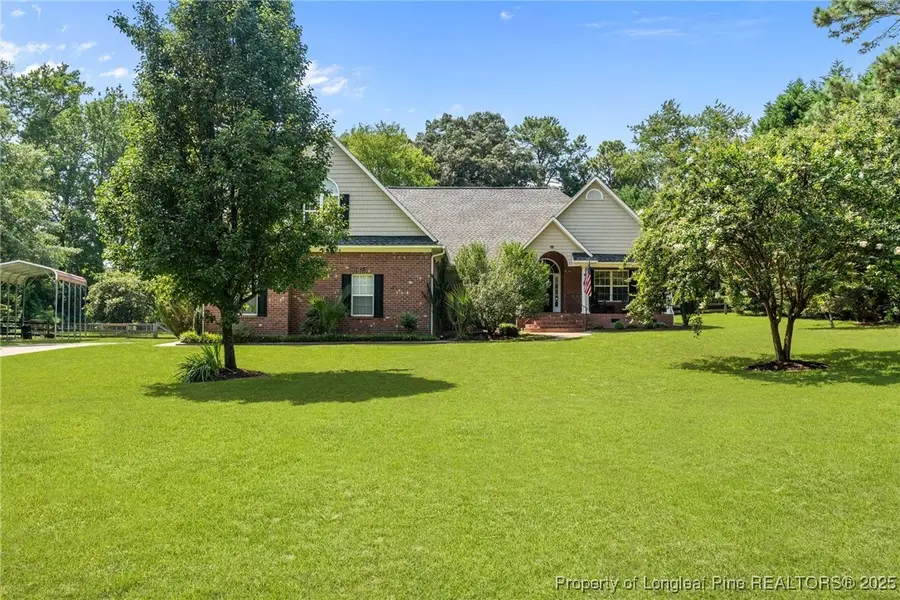
Listed by:uta belletete
Office:re/max choice
MLS#:746728
Source:NC_FRAR
Price summary
- Price:$525,000
- Price per sq. ft.:$187.43
About this home
Stunning 4BR/3BA Home on 1.55 Acres in Desirable Westbranch Subdivision!
This beautifully maintained home sits on a spacious 1.55-acre lot and offers the perfect blend of luxury, comfort, and privacy. Step onto the charming front porch and into the welcoming entry foyer that leads to a breathtaking living area with cathedral ceilings, a cozy fireplace, and abundant natural light.
The formal dining room features elegant coffered ceilings, perfect for entertaining. The chef's kitchen boasts granite countertops, stainless steel appliances—including a double oven—plus a breakfast bar and a sunny breakfast room.
The private owner's suite is thoughtfully separated from the other bedrooms and includes a spa-like ensuite with a jetted soaking tub and separate shower. Upstairs, a spacious bonus room with its own full bathroom and sitting area offers the perfect space for guests, a media room, or home office.
Enjoy outdoor living on the beautifully wood-lined back patio overlooking the sparkling in-ground heated pool and spa that overflows into pool, with a paved surrounding. A separate pool house completes this resort like property with its own bathroom and living area/games room with a fireplace. Beautiful landscaped grounds complete this exceptional property. Crawl space has a complete Aquastop Air system that was installed in December 2024. All of this on your own private acreage within minutes of local shopping, dining and in the Jack Britt School District. Don't miss the opportunity to see this property make your appointment now.
Contact an agent
Home facts
- Year built:2006
- Listing Id #:746728
- Added:40 day(s) ago
- Updated:August 19, 2025 at 07:42 AM
Rooms and interior
- Bedrooms:4
- Total bathrooms:3
- Full bathrooms:3
- Living area:2,801 sq. ft.
Heating and cooling
- Heating:Heat Pump, Zoned
Structure and exterior
- Year built:2006
- Building area:2,801 sq. ft.
- Lot area:1.55 Acres
Schools
- High school:Jack Britt Senior High
- Middle school:John Griffin Middle School
- Elementary school:Stoney Point Elementary
Utilities
- Water:Well
- Sewer:Septic Tank
Finances and disclosures
- Price:$525,000
- Price per sq. ft.:$187.43
New listings near 5650 Westbranch Drive
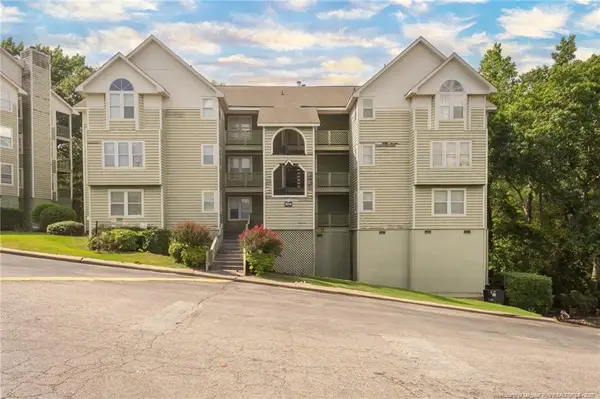 $89,900Active2 beds 2 baths1,086 sq. ft.
$89,900Active2 beds 2 baths1,086 sq. ft.1022 Wood Creek Unit 5 Drive, Fayetteville, NC 28314
MLS# LP747662Listed by: KASTLE PROPERTIES LLC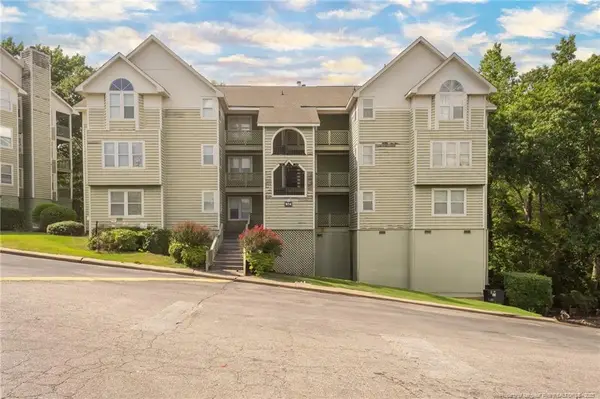 $89,900Active2 beds 2 baths1,061 sq. ft.
$89,900Active2 beds 2 baths1,061 sq. ft.6736 Willowbrook Unit 4 Drive, Fayetteville, NC 28314
MLS# LP747664Listed by: KASTLE PROPERTIES LLC- New
 $399,900Active4 beds 4 baths2,521 sq. ft.
$399,900Active4 beds 4 baths2,521 sq. ft.4842 Quiet Pine Road, Fayetteville, NC 28314
MLS# LP748942Listed by: EXP REALTY LLC - New
 $185,000Active2 beds 1 baths722 sq. ft.
$185,000Active2 beds 1 baths722 sq. ft.626 Cape Fear Avenue, Fayetteville, NC 28303
MLS# LP748943Listed by: IRIS KATHLEEN HOFFMAN, REALTOR  $275,000Pending3 beds 2 baths2,382 sq. ft.
$275,000Pending3 beds 2 baths2,382 sq. ft.723 Ashfield Drive, Fayetteville, NC 28311
MLS# LP747106Listed by: ON POINT REALTY- New
 $175,000Active3 beds 2 baths1,073 sq. ft.
$175,000Active3 beds 2 baths1,073 sq. ft.1719 Merry Oaks Drive, Fayetteville, NC 28304
MLS# LP748678Listed by: TALENTED 10TH PROPERTIES - New
 $170,000Active3 beds 2 baths1,000 sq. ft.
$170,000Active3 beds 2 baths1,000 sq. ft.4614 Needham Drive, Fayetteville, NC 28304
MLS# LP748906Listed by: ALOTTA PROPERTIES REAL ESTATE - New
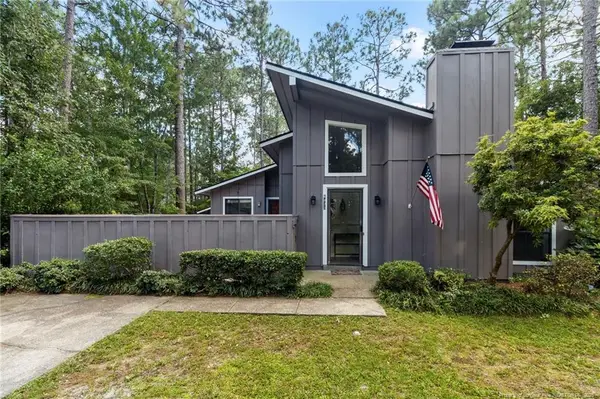 $265,000Active3 beds 2 baths1,258 sq. ft.
$265,000Active3 beds 2 baths1,258 sq. ft.6833 S Staff Road, Fayetteville, NC 28306
MLS# LP748645Listed by: EXP REALTY LLC - New
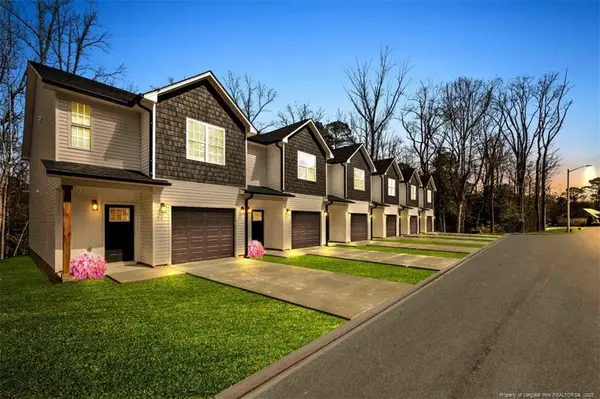 $259,900Active3 beds 3 baths1,481 sq. ft.
$259,900Active3 beds 3 baths1,481 sq. ft.3440 Starboard Way, Fayetteville, NC 28314
MLS# LP748928Listed by: CRESFUND REALTY - New
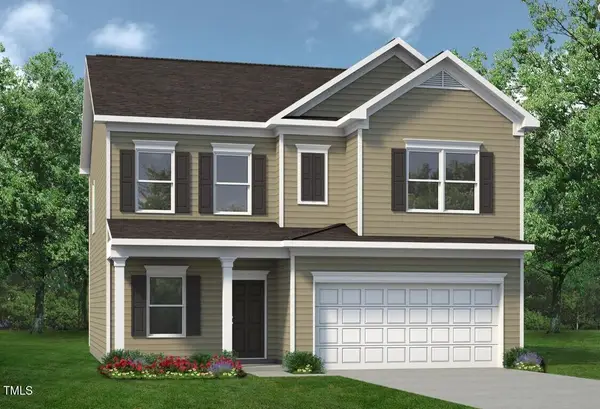 $330,060Active4 beds 3 baths2,053 sq. ft.
$330,060Active4 beds 3 baths2,053 sq. ft.1644 Elk Run Drive, Fayetteville, NC 28312
MLS# 10116516Listed by: SDH RALEIGH LLC
