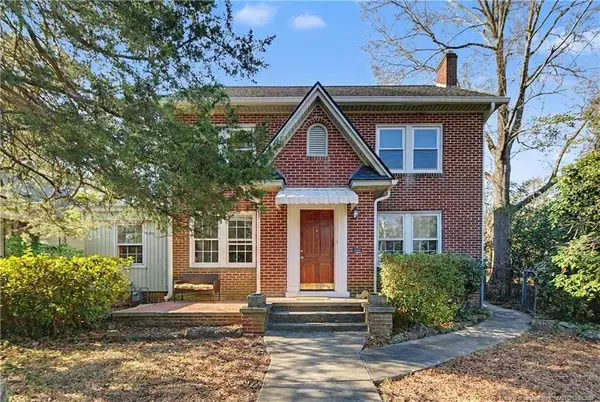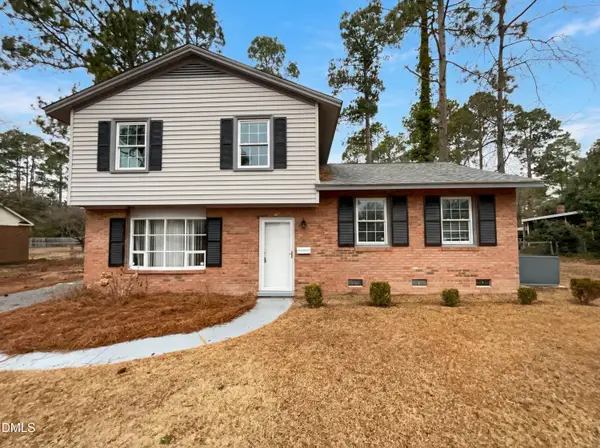5687 Juneberry Lane, Fayetteville, NC 28304
Local realty services provided by:Better Homes and Gardens Real Estate Paracle
5687 Juneberry Lane,Fayetteville, NC 28304
$225,000
- 3 Beds
- 2 Baths
- 1,213 sq. ft.
- Single family
- Pending
Listed by: steve metarelis
Office: offerpad brokerage
MLS#:LP728826
Source:RD
Price summary
- Price:$225,000
- Price per sq. ft.:$185.49
About this home
BEAUTIFUL 3 bed, 2 bath brick ranch style home with upgraded finishes such as gorgeous granite kitchen countertops that pair together PERFECTLY with your very own upgraded modern light fixtures and a beautiful subway tile backsplash that ties everything together seamlessly is NOW available in an incredibly sought after Fayetteville neighborhood! This charming home is sure to please with its new interior paint, spacious and fairly open floor plan that offers a cozy fireplace, a SS range, SS microwave, SS dishwasher, a quaint breakfast nook that would make for the ideal place for barstools or a charming table for enjoying your morning cup of coffee, gorgeous brand new luxury vinyl plank flooring throughout, brand new carpet, a beautifully tiled shower, lovely granite topped bathroom vanities with light colored cabinets, a spacious fenced in back yard and SO much more! This home is move in ready and all it’s missing is YOU!
Contact an agent
Home facts
- Year built:1991
- Listing ID #:LP728826
- Added:576 day(s) ago
- Updated:February 10, 2026 at 08:36 AM
Rooms and interior
- Bedrooms:3
- Total bathrooms:2
- Full bathrooms:2
- Living area:1,213 sq. ft.
Heating and cooling
- Cooling:Central Air, Electric
- Heating:Heat Pump
Structure and exterior
- Year built:1991
- Building area:1,213 sq. ft.
- Lot area:0.24 Acres
Finances and disclosures
- Price:$225,000
- Price per sq. ft.:$185.49
New listings near 5687 Juneberry Lane
- New
 $218,000Active3 beds 2 baths1,514 sq. ft.
$218,000Active3 beds 2 baths1,514 sq. ft.503 Jamestown Avenue, Fayetteville, NC 28303
MLS# 757250Listed by: EXP REALTY LLC - New
 $246,000Active3 beds 3 baths1,700 sq. ft.
$246,000Active3 beds 3 baths1,700 sq. ft.1315 Braybrooke Place, Fayetteville, NC 28314
MLS# 757275Listed by: LEVEL UP REALTY & PROPERTY MANAGEMENT - New
 $339,500Active3 beds 2 baths1,881 sq. ft.
$339,500Active3 beds 2 baths1,881 sq. ft.207 Hillcrest Avenue, Fayetteville, NC 28305
MLS# LP756666Listed by: TOWNSEND REAL ESTATE - New
 $513,000Active3 beds 4 baths3,740 sq. ft.
$513,000Active3 beds 4 baths3,740 sq. ft.1351 Halibut Street, Fayetteville, NC 28312
MLS# LP757256Listed by: EVOLVE REALTY - Open Fri, 11 to 1amNew
 $267,500Active3 beds 3 baths1,762 sq. ft.
$267,500Active3 beds 3 baths1,762 sq. ft.2929 Skycrest Drive, Fayetteville, NC 28304
MLS# 757269Listed by: EXP REALTY OF TRIANGLE NC - New
 $640,000Active5 beds 4 baths3,332 sq. ft.
$640,000Active5 beds 4 baths3,332 sq. ft.3630 Dove Meadow Trail, Fayetteville, NC 28306
MLS# 757260Listed by: REAL BROKER LLC  $132,500Pending3 beds 2 baths1,111 sq. ft.
$132,500Pending3 beds 2 baths1,111 sq. ft.698 Dowfield Drive, Fayetteville, NC 28311
MLS# LP757108Listed by: RE/MAX CHOICE- New
 $363,000Active3 beds 3 baths2,211 sq. ft.
$363,000Active3 beds 3 baths2,211 sq. ft.7613 Trappers Road, Fayetteville, NC 28311
MLS# 10145803Listed by: MARK SPAIN REAL ESTATE - New
 $600,000Active103.93 Acres
$600,000Active103.93 Acres00 Division Place, Fayetteville, NC 28312
MLS# 10145811Listed by: WHITETAIL PROPERTIES, LLC - New
 $234,000Active3 beds 3 baths1,040 sq. ft.
$234,000Active3 beds 3 baths1,040 sq. ft.506 Shoreline Drive, Fayetteville, NC 28311
MLS# 10145817Listed by: MARK SPAIN REAL ESTATE

