5826 Weatherford Road, Fayetteville, NC 28303
Local realty services provided by:Better Homes and Gardens Real Estate Paracle
5826 Weatherford Road,Fayetteville, NC 28303
$269,000
- 4 Beds
- 3 Baths
- 2,246 sq. ft.
- Single family
- Pending
Listed by: dark horse group powered by lpt realty, samantha peterson
Office: lpt realty llc.
MLS#:LP751024
Source:RD
Price summary
- Price:$269,000
- Price per sq. ft.:$119.77
About this home
** SELLERS NOW OFFERING AN $5,000 CREDIT** Discover the perfect blend of comfort and convenience in this beautifully updated 4-bedroom, 2.5-bathroom home, ideally located just 10 minutes from Fort Bragg. With 2,246 square feet of living space, this spacious two-story home offers plenty of room for the whole family. Step inside to find fresh paint and brand-new flooring throughout, creating a bright and modern feel from the moment you walk in. The main floor features a welcoming layout with generous living and dining spaces, perfect for entertaining or cozy nights in. All four bedrooms are located upstairs, offering privacy and a quiet retreat. The primary suite includes a large walk-in closet and an en-suite bath, providing a true escape at the end of the day. Enjoy the outdoors in the fully privacy-fenced backyard, ideal for kids, pets, and backyard gatherings. A 2-car garage offers ample storage and convenience. Located in a well-established neighborhood with easy access to shopping, dining, and schools, this move-in ready home checks all the boxes.
Contact an agent
Home facts
- Year built:1976
- Listing ID #:LP751024
- Added:228 day(s) ago
- Updated:November 26, 2025 at 08:49 AM
Rooms and interior
- Bedrooms:4
- Total bathrooms:3
- Full bathrooms:2
- Half bathrooms:1
- Living area:2,246 sq. ft.
Heating and cooling
- Cooling:Electric
- Heating:Forced Air, Natural Gas
Structure and exterior
- Year built:1976
- Building area:2,246 sq. ft.
- Lot area:0.36 Acres
Finances and disclosures
- Price:$269,000
- Price per sq. ft.:$119.77
New listings near 5826 Weatherford Road
- New
 $329,900Active3 beds 2 baths1,539 sq. ft.
$329,900Active3 beds 2 baths1,539 sq. ft.1822 Fordham Drive, Fayetteville, NC 28304
MLS# 753890Listed by: COLDWELL BANKER ADVANTAGE - FAYETTEVILLE 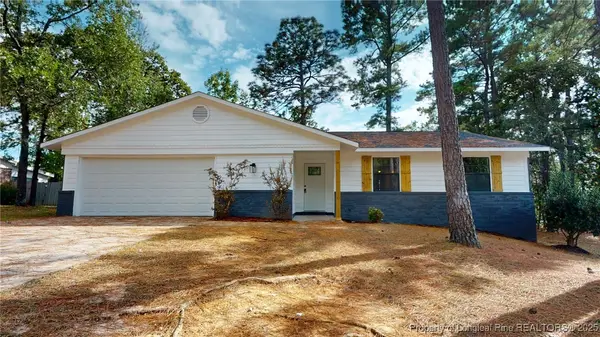 $245,000Active3 beds 2 baths1,625 sq. ft.
$245,000Active3 beds 2 baths1,625 sq. ft.3539 Rolls Avenue, Fayetteville, NC 28311
MLS# 751048Listed by: BEST INVESTMENT REALTY $195,000Active3 beds 2 baths1,173 sq. ft.
$195,000Active3 beds 2 baths1,173 sq. ft.6419 Green Meadow Road, Fayetteville, NC 28304
MLS# 753198Listed by: ERA STROTHER REAL ESTATE- New
 $329,900Active3 beds 2 baths1,539 sq. ft.
$329,900Active3 beds 2 baths1,539 sq. ft.1814 Fordham Drive, Fayetteville, NC 28304
MLS# 753889Listed by: COLDWELL BANKER ADVANTAGE - FAYETTEVILLE - New
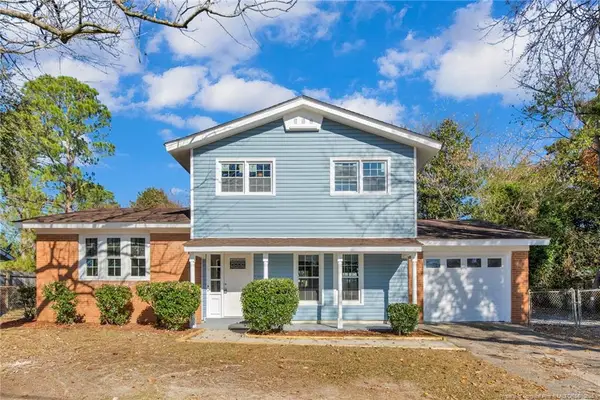 $257,000Active3 beds 2 baths1,847 sq. ft.
$257,000Active3 beds 2 baths1,847 sq. ft.671 Newport Road, Fayetteville, NC 28314
MLS# LP753756Listed by: ALL AMERICAN REALTY GROUP  $265,000Active3 beds 2 baths1,589 sq. ft.
$265,000Active3 beds 2 baths1,589 sq. ft.1242 Brickyard Drive, Fayetteville, NC 28306
MLS# 750761Listed by: EXP REALTY LLC- New
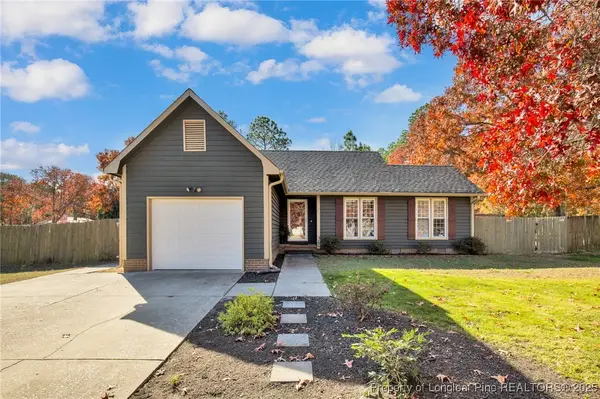 $239,900Active3 beds 2 baths1,440 sq. ft.
$239,900Active3 beds 2 baths1,440 sq. ft.6867 Woodmark Drive, Fayetteville, NC 28314
MLS# 753862Listed by: COLDWELL BANKER ADVANTAGE - FAYETTEVILLE - New
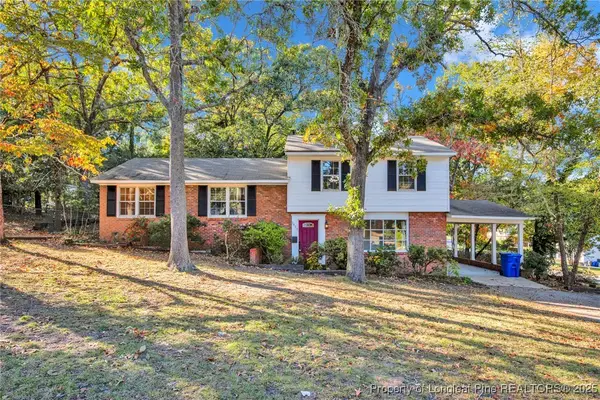 $208,000Active4 beds 2 baths1,892 sq. ft.
$208,000Active4 beds 2 baths1,892 sq. ft.5413 Maryland Drive, Fayetteville, NC 28311
MLS# 753877Listed by: COLDWELL BANKER ADVANTAGE - FAYETTEVILLE - New
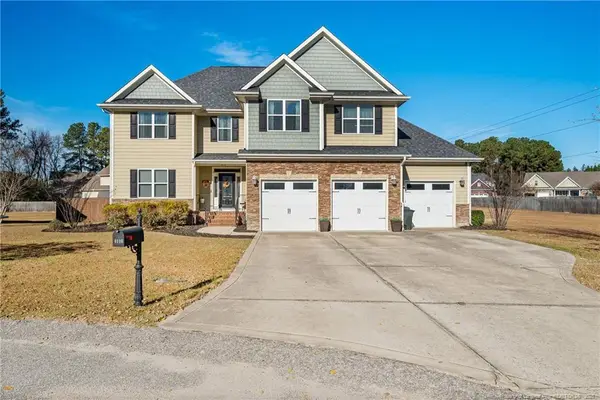 $460,000Active4 beds 3 baths2,744 sq. ft.
$460,000Active4 beds 3 baths2,744 sq. ft.4116 Fallberry Drive, Fayetteville, NC 28306
MLS# LP753871Listed by: REAL BROKER LLC - New
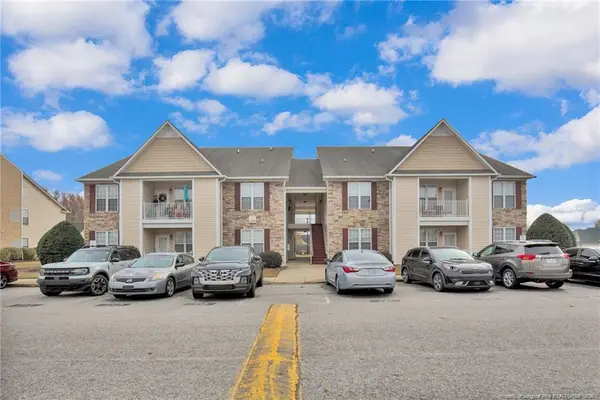 $200,000Active3 beds 2 baths1,347 sq. ft.
$200,000Active3 beds 2 baths1,347 sq. ft.1329 Kershaw Loop #139, Fayetteville, NC 28314
MLS# LP753579Listed by: BOWDEN ELITE REALTY
