5831 Pettigrew Drive, Fayetteville, NC 28314
Local realty services provided by:Better Homes and Gardens Real Estate Paracle
5831 Pettigrew Drive,Fayetteville, NC 28314
$244,999
- 3 Beds
- 2 Baths
- 1,666 sq. ft.
- Single family
- Pending
Listed by: jamey richards
Office: the lynn richards group
MLS#:748465
Source:NC_FRAR
Price summary
- Price:$244,999
- Price per sq. ft.:$147.06
About this home
FRESH INTERIOR PAINT & NEW CARPET in this 3 Bedroom, 2 Bath BRICK Ranch with 1 Car Garage. Located in a Sought after Area off Morganton Rd - So Very Convenient to Ft Bragg, Shopping & Dining! Covered Front Porch - Great for your Morning Coffee Welcomes you Home into the Foyer, Formal Living Room & Formal Dining Room. Kitchen has SS Appliances to include Range, Microwave, Dishwasher, French Door Refrigerator, Laminate Floors & Breakfast Nook. Laundry hook up is in the garage which also includes lots of shelving for storage! The Spacious Den offers a Vaulted Ceiling, Laminate Floors with Fireplace for cozy evenings. Down the Hallway discover the 3 Bedrooms with New Carpet and 2 Full Baths. The Primary Bedroom has a dedicated bath with Double Vanities, Tub/Shower Combo & WIC. The 2nd Full Bath is conveniently located for Guests with a Dual Vanity & easily shared by the other 2 Bedrooms. Escape to the Backyard onto the large Deck from the Den. Great for Entertaining & Grilling with Double Stairs down to the yard area with plenty of space for playing. Don't miss the opportunity to make this property your new Home!!
Contact an agent
Home facts
- Year built:1980
- Listing ID #:748465
- Added:143 day(s) ago
- Updated:December 30, 2025 at 08:52 AM
Rooms and interior
- Bedrooms:3
- Total bathrooms:2
- Full bathrooms:2
- Living area:1,666 sq. ft.
Heating and cooling
- Cooling:Central Air, Electric
- Heating:Heat Pump
Structure and exterior
- Year built:1980
- Building area:1,666 sq. ft.
- Lot area:0.3 Acres
Schools
- High school:Westover Senior High
- Middle school:Westover Middle School
Utilities
- Water:Public
- Sewer:Public Sewer
Finances and disclosures
- Price:$244,999
- Price per sq. ft.:$147.06
New listings near 5831 Pettigrew Drive
- New
 $265,000Active4 beds 3 baths1,839 sq. ft.
$265,000Active4 beds 3 baths1,839 sq. ft.1733 Daisy Lane, Fayetteville, NC 28303
MLS# 755049Listed by: NORTHERN LILAC REALTY GROUP, LLC. 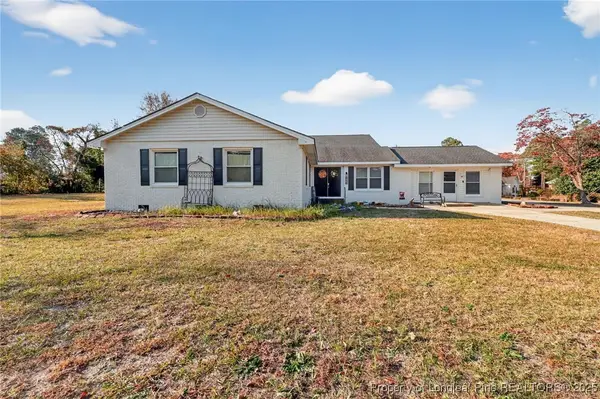 $395,000Active4 beds 4 baths3,334 sq. ft.
$395,000Active4 beds 4 baths3,334 sq. ft.3402 Seven Mountain Drive, Fayetteville, NC 28306
MLS# 754174Listed by: THE BROWN KEYS REAL ESTATE- New
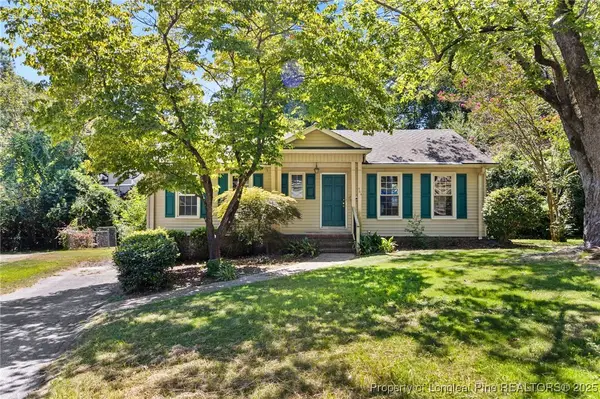 $220,000Active4 beds 2 baths2,100 sq. ft.
$220,000Active4 beds 2 baths2,100 sq. ft.464 Teal Court, Fayetteville, NC 28311
MLS# 755036Listed by: COMPLETE CONCEPT REALTY - New
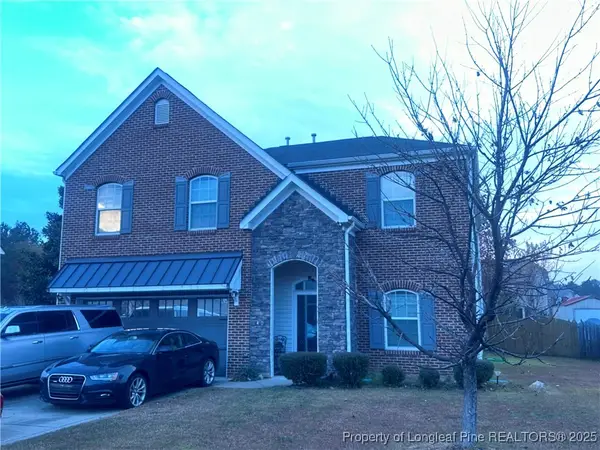 $445,000Active5 beds 3 baths3,075 sq. ft.
$445,000Active5 beds 3 baths3,075 sq. ft.1430 Vandenberg Drive, Fayetteville, NC 28312
MLS# 755037Listed by: EXP REALTY LLC - New
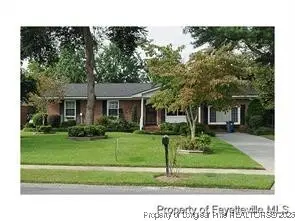 $198,000Active4 beds 3 baths1,758 sq. ft.
$198,000Active4 beds 3 baths1,758 sq. ft.Address Withheld By Seller, Fayetteville, NC 28303
MLS# 755038Listed by: COMPLETE CONCEPT REALTY - New
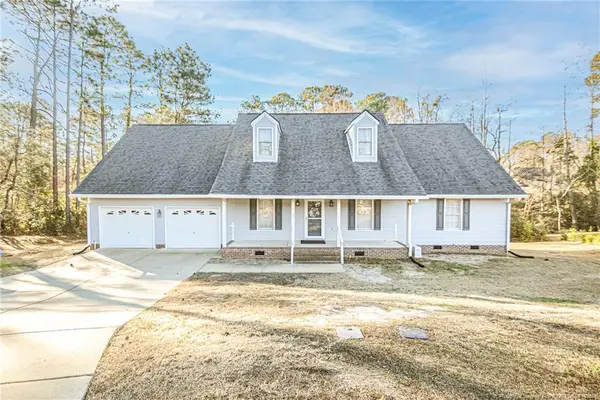 $255,000Active3 beds 3 baths1,638 sq. ft.
$255,000Active3 beds 3 baths1,638 sq. ft.845 Larkspur Drive, Fayetteville, NC 28311
MLS# LP755033Listed by: LPT REALTY LLC - New
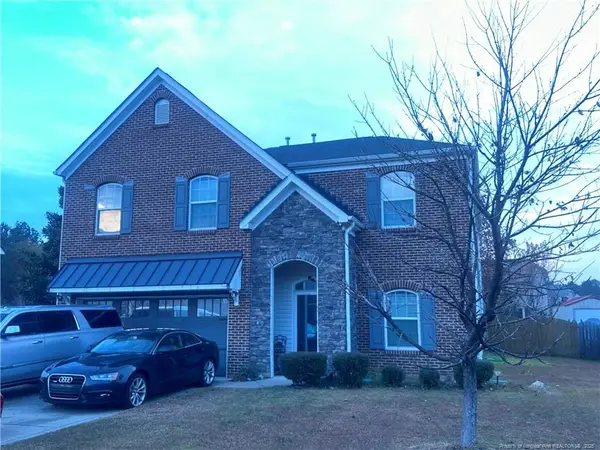 $445,000Active5 beds 3 baths3,075 sq. ft.
$445,000Active5 beds 3 baths3,075 sq. ft.1430 Vandenberg Drive, Fayetteville, NC 28312
MLS# LP755037Listed by: EXP REALTY LLC - New
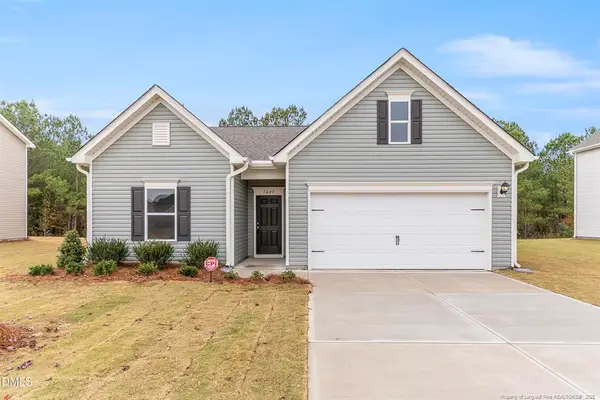 $309,900Active3 beds 2 baths1,679 sq. ft.
$309,900Active3 beds 2 baths1,679 sq. ft.1640 Elk Run Drive, Fayetteville, NC 28312
MLS# LP755020Listed by: EVOLVE REALTY - New
 $275,000Active4 beds 3 baths1,976 sq. ft.
$275,000Active4 beds 3 baths1,976 sq. ft.1834 Wendover Drive, Fayetteville, NC 28304
MLS# 10138542Listed by: USREALTY.COM LLP - New
 $178,000Active3 beds 2 baths1,099 sq. ft.
$178,000Active3 beds 2 baths1,099 sq. ft.221 Lansdowne Road, Fayetteville, NC 28314
MLS# LP755003Listed by: COLDWELL BANKER ADVANTAGE - FAYETTEVILLE
