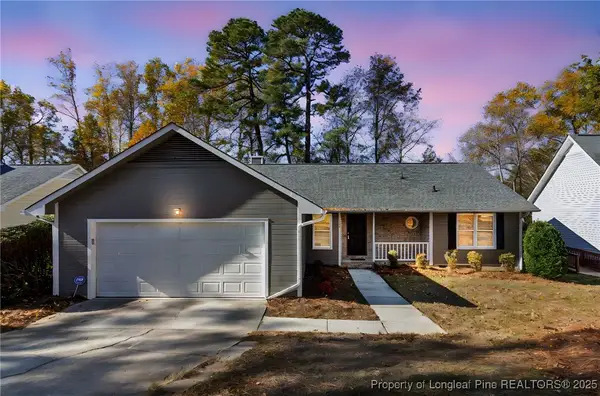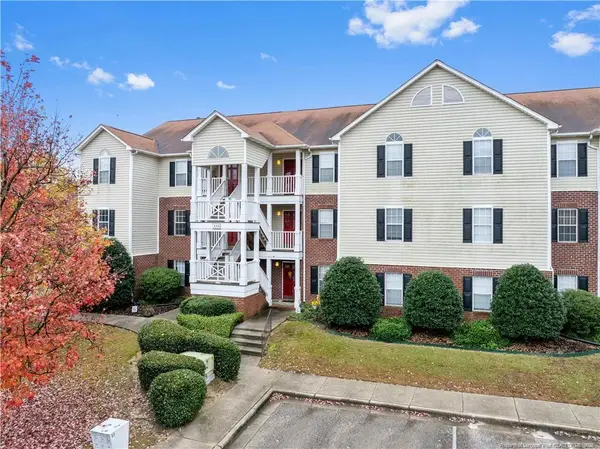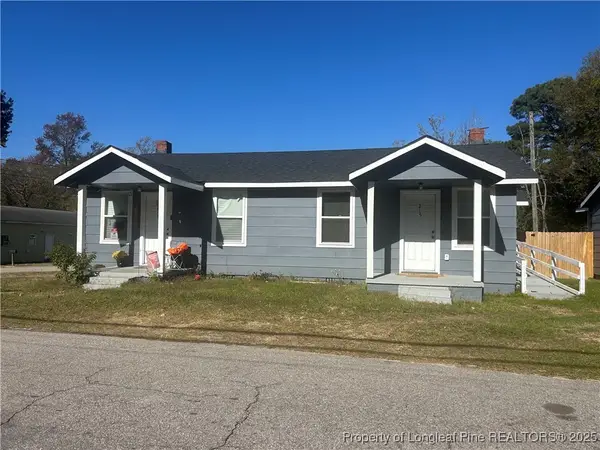5905 Waters Edge Drive, Fayetteville, NC 28314
Local realty services provided by:Better Homes and Gardens Real Estate Paracle
Listed by: peyton fontenot
Office: top choice homes realty
MLS#:750944
Source:NC_FRAR
Price summary
- Price:$225,000
- Price per sq. ft.:$156.25
About this home
This modern style home is nestled on a corner lot and is the perfect starter home! With over 1,400 square feet of living space, it offers 3 bedrooms and 2 bathrooms. The main floor features soaring vaulted ceilings, a welcoming fireplace, a dining room, a bathroom, a laundry room, and a master bedroom. The living area exudes warmth and charm, enhanced by the high ceilings, large windows and a cozy fireplace. The updated kitchen is equipped with a dishwasher and a microwave conveniently placed above the range. The ground-floor master bedroom boasts a walk-in closet and direct access to the main bathroom. Upstairs, you'll find two more bedrooms, an additional bathroom, and an open view overlooking the lower level. Outside, the expansive front deck is perfect for hosting barbecues and gatherings. The home also includes a brand-new roof installed in June 2025! Professionally cleaned and move-in ready, it’s ideally located near Fort Liberty, just minutes from shopping, dining, and entertainment. Don’t wait—schedule your tour today! Back on the Market through no fault of the sellers.
Contact an agent
Home facts
- Year built:1980
- Listing ID #:750944
- Added:48 day(s) ago
- Updated:November 14, 2025 at 04:33 PM
Rooms and interior
- Bedrooms:3
- Total bathrooms:2
- Full bathrooms:2
- Living area:1,440 sq. ft.
Heating and cooling
- Cooling:Central Air
- Heating:Heat Pump
Structure and exterior
- Year built:1980
- Building area:1,440 sq. ft.
- Lot area:0.25 Acres
Schools
- High school:Westover Senior High
- Middle school:Westover Middle School
- Elementary school:Cliffdale Elementary
Utilities
- Water:Public
- Sewer:Public Sewer
Finances and disclosures
- Price:$225,000
- Price per sq. ft.:$156.25
New listings near 5905 Waters Edge Drive
- New
 $268,000Active3 beds 2 baths1,823 sq. ft.
$268,000Active3 beds 2 baths1,823 sq. ft.7426 Beaver Run Drive, Fayetteville, NC 28314
MLS# 753349Listed by: COLDWELL BANKER ADVANTAGE - FAYETTEVILLE - New
 $119,999Active3 beds 2 baths1,505 sq. ft.
$119,999Active3 beds 2 baths1,505 sq. ft.816 Prince Street, Fayetteville, NC 28301
MLS# 10133038Listed by: SELECT PREMIUM PROPERTIES INC. - New
 $240,000Active3 beds 2 baths1,730 sq. ft.
$240,000Active3 beds 2 baths1,730 sq. ft.1115 Faison Avenue, Fayetteville, NC 28304
MLS# 753322Listed by: KELLER WILLIAMS REALTY (FAYETTEVILLE) - Open Sat, 2 to 4pmNew
 $155,000Active2 beds 2 baths1,254 sq. ft.
$155,000Active2 beds 2 baths1,254 sq. ft.333 Bubble Creek Court, Fayetteville, NC 28311
MLS# LP752776Listed by: TOWNSEND REAL ESTATE - New
 $199,000Active3 beds 2 baths1,246 sq. ft.
$199,000Active3 beds 2 baths1,246 sq. ft.806 Opal Court, Fayetteville, NC 28311
MLS# 10132936Listed by: EXP REALTY, LLC - C - New
 $230,000Active3 beds 3 baths2,039 sq. ft.
$230,000Active3 beds 3 baths2,039 sq. ft.4055 Camden, Fayetteville, NC 28306
MLS# 10132965Listed by: MILLENIAL REALTY AND INVESTMEN - New
 $305,000Active3 beds 3 baths2,049 sq. ft.
$305,000Active3 beds 3 baths2,049 sq. ft.2313 Applebury Lane, Fayetteville, NC 28306
MLS# LP751009Listed by: KELLER WILLIAMS REALTY (PINEHURST) - New
 $285,000Active4 beds 2 baths1,902 sq. ft.
$285,000Active4 beds 2 baths1,902 sq. ft.1012 W Rowan Street, Fayetteville, NC 28305
MLS# LP752814Listed by: REAL BROKER LLC - New
 $450,000Active2 beds 1 baths810 sq. ft.
$450,000Active2 beds 1 baths810 sq. ft.5102 Hodge Street, Fayetteville, NC 28303
MLS# 752833Listed by: LPT REALTY LLC - New
 $450,000Active-- beds -- baths
$450,000Active-- beds -- baths213-219 Andy Street, Fayetteville, NC 28303
MLS# 753127Listed by: LPT REALTY LLC
