5907 Ormskirk Drive, Fayetteville, NC 28304
Local realty services provided by:Better Homes and Gardens Real Estate Paracle
Listed by: patrick "pat" gaumond
Office: century 21 the realty group
MLS#:752749
Source:NC_FRAR
Price summary
- Price:$213,500
- Price per sq. ft.:$139.91
About this home
Welcome to 5907 Ormskirk Dr, Fayetteville, NC—a beautiful 3-bedroom, 2-bathroom ranch-style home spanning on a spacious 0.32-acre lot. Step inside to discover two separate living areas, including a cozy family room with a fireplace and an inviting formal space ideal for gatherings or relaxation. The heart of the home is the expansive kitchen, boasting ample counter space. Recessed lighting provides a warm glow during meal prep, and plenty of room for culinary creativity. Hardwood floors flow throughout, complemented by fresh carpet in the bedrooms for a move-in-ready feel.
Outside, unwind in the fully privacy-fenced backyard oasis, complete with a handy storage shed for all your outdoor gear and tools. A large front porch welcomes you home, while the attached 1-car garage with automatic opener and extra parking pad adds convenience. Conveniently located just minutes from shopping at the Fayetteville Mall, dining options, and hospitals, this gem offers easy access to the All American Freeway. Plus, it's a short drive to Fort Bragg. Don't miss this rare opportunity—schedule your showing today!
Contact an agent
Home facts
- Year built:1976
- Listing ID #:752749
- Added:45 day(s) ago
- Updated:January 09, 2026 at 04:22 PM
Rooms and interior
- Bedrooms:3
- Total bathrooms:2
- Full bathrooms:2
- Living area:1,526 sq. ft.
Heating and cooling
- Heating:Heat Pump
Structure and exterior
- Year built:1976
- Building area:1,526 sq. ft.
Schools
- High school:Seventy-First Senior High
- Middle school:Lewis Chapel Middle School
- Elementary school:Brentwood Elementary
Utilities
- Water:Public
- Sewer:Public Sewer
Finances and disclosures
- Price:$213,500
- Price per sq. ft.:$139.91
New listings near 5907 Ormskirk Drive
- New
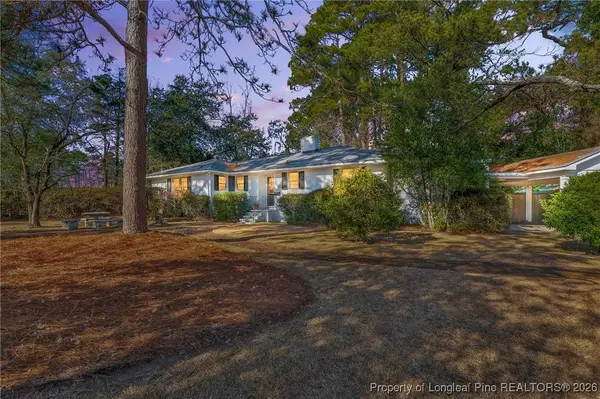 $250,000Active3 beds 2 baths1,490 sq. ft.
$250,000Active3 beds 2 baths1,490 sq. ft.3110 Baker Street, Fayetteville, NC 28303
MLS# 755485Listed by: COLDWELL BANKER ADVANTAGE - FAYETTEVILLE - New
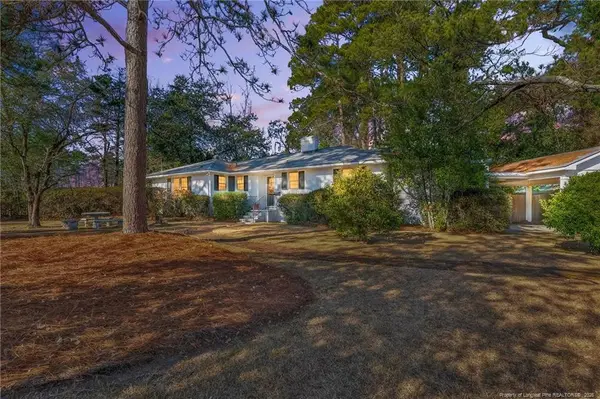 $250,000Active3 beds 2 baths1,490 sq. ft.
$250,000Active3 beds 2 baths1,490 sq. ft.3110 Baker Street, Fayetteville, NC 28303
MLS# LP755485Listed by: COLDWELL BANKER ADVANTAGE - FAYETTEVILLE - New
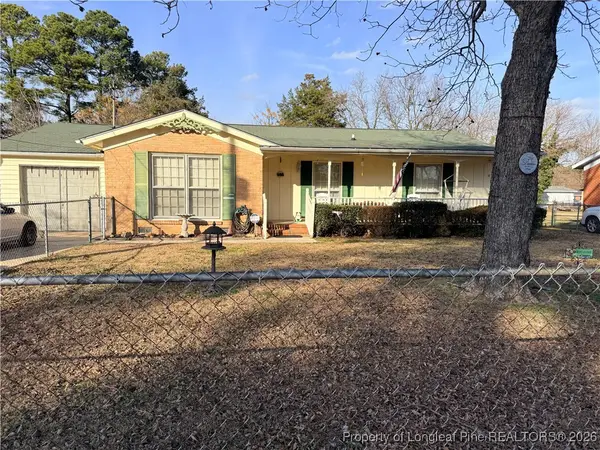 $185,000Active3 beds 2 baths1,563 sq. ft.
$185,000Active3 beds 2 baths1,563 sq. ft.655 Wiltshire Road, Fayetteville, NC 28314
MLS# 755523Listed by: ERA STROTHER REAL ESTATE - New
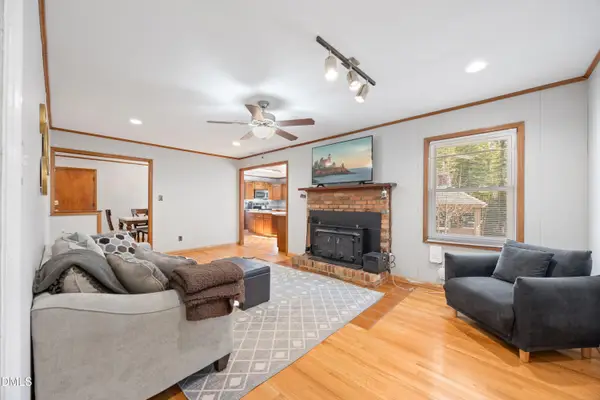 $277,500Active3 beds 2 baths1,816 sq. ft.
$277,500Active3 beds 2 baths1,816 sq. ft.209 Haverhill Drive, Fayetteville, NC 28314
MLS# 10140249Listed by: HOMECOIN.COM - New
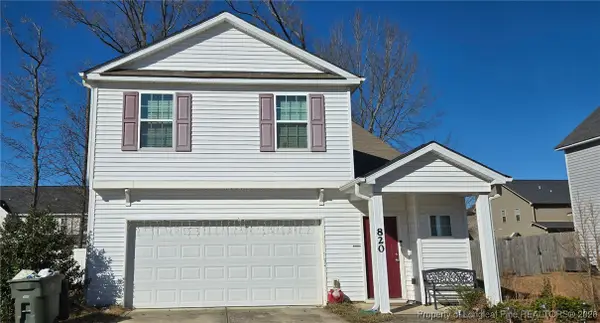 $200,000Active4 beds 3 baths1,700 sq. ft.
$200,000Active4 beds 3 baths1,700 sq. ft.820 Bellingham Way, Fayetteville, NC 28312
MLS# 755492Listed by: KELLER WILLIAMS REALTY (FAYETTEVILLE) - New
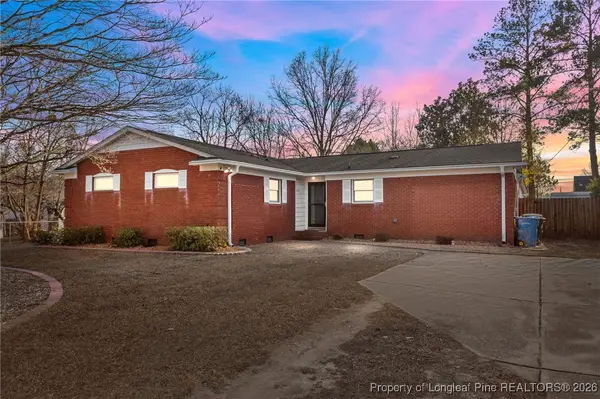 $220,000Active4 beds 3 baths1,691 sq. ft.
$220,000Active4 beds 3 baths1,691 sq. ft.423 Morningside Drive, Fayetteville, NC 28311
MLS# 755517Listed by: CAROLINA PROPERTY SALES - New
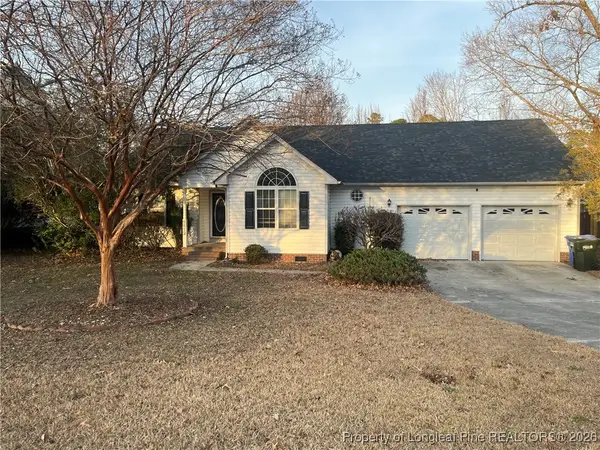 $230,000Active3 beds 2 baths1,315 sq. ft.
$230,000Active3 beds 2 baths1,315 sq. ft.7112 Overland Court, Fayetteville, NC 28306
MLS# 755521Listed by: EXP REALTY LLC - New
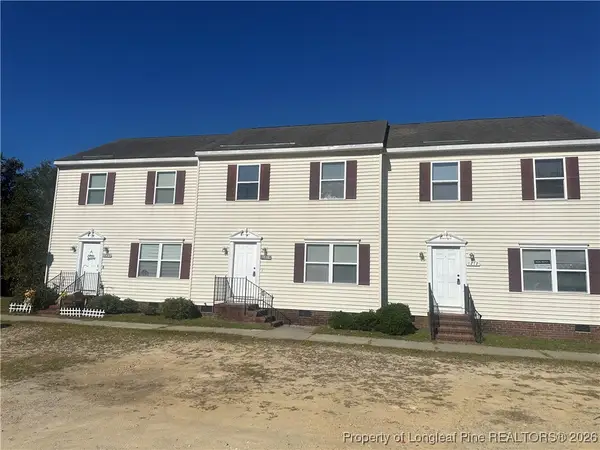 $390,000Active-- beds -- baths
$390,000Active-- beds -- baths1204 - 1224 Superior Pointe Place Place, Fayetteville, NC 28301
MLS# 755522Listed by: NORTHGROUP REAL ESTATE - New
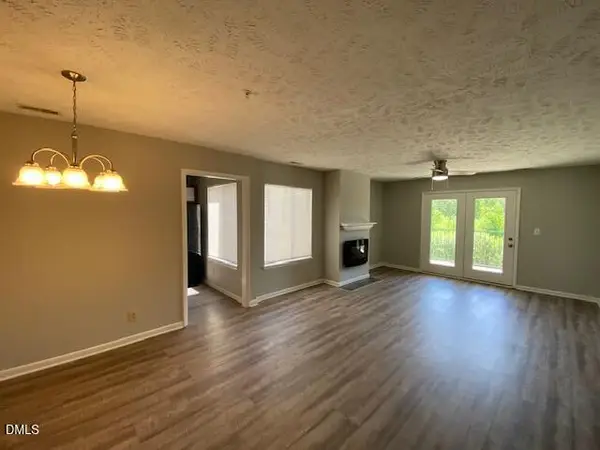 $144,900Active3 beds 2 baths1,330 sq. ft.
$144,900Active3 beds 2 baths1,330 sq. ft.3392 Galleria Drive #13, Fayetteville, NC 28303
MLS# 10140188Listed by: COLDWELL BANKER ADVANTAGE - New
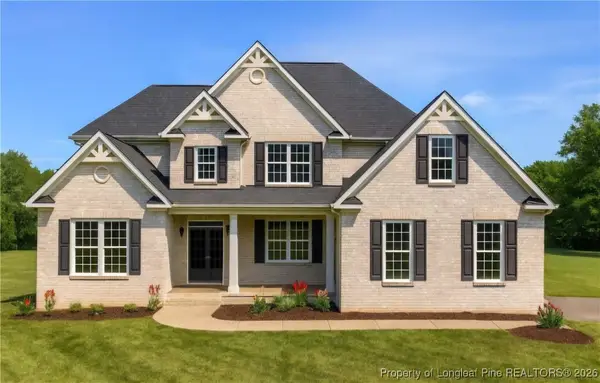 $799,000Active5 beds 4 baths3,576 sq. ft.
$799,000Active5 beds 4 baths3,576 sq. ft.530 Swan Island Court, Fayetteville, NC 28311
MLS# 755459Listed by: EVOLVE REALTY
