6053 Lakeway Drive, Fayetteville, NC 28306
Local realty services provided by:Better Homes and Gardens Real Estate Paracle
6053 Lakeway Drive,Fayetteville, NC 28306
$320,000
- 4 Beds
- 3 Baths
- - sq. ft.
- Single family
- Sold
Listed by: viviana hernandez
Office: exp realty llc.
MLS#:747916
Source:NC_FRAR
Sorry, we are unable to map this address
Price summary
- Price:$320,000
About this home
Welcome to the Perfect Brick Ranch in the Sought-After Jack Britt School District. Seller Concessions Available!!
Boasting a 2024 HVAC, this spacious brick ranch is thoughtfully designed for comfortable living in a highly desirable location with a convenient commute to Fort Bragg. As you arrive, you’ll be welcomed by a charming screened-in front porch, perfect for quiet mornings or evening relaxation. Inside, you’ll find 4 spacious bedrooms and 3 full bathrooms. The primary suite includes a private walk-in tiled shower, double vanities, and a generous walk-in closet. A secondary suite on the opposite wing features its own private bath with a walk-in shower, ideal for guests or as an in-law suite. The two additional bedrooms are spacious and filled with natural light. The kitchen features deep shelving, a center island, and ample cabinet space, perfect for everyday cooking or entertaining. It opens to a formal dining area and a bright, welcoming living room, creating a great flow for gatherings and daily living. Additional highlights include a dedicated laundry room with washer and dryer included, and a bright sunroom perfect for a playroom, game room, or hobby space. Recessed lighting throughout enhances the home’s warm and modern feel. Step outside to a large, fenced backyard, offering a blank canvas ready for your dream outdoor setup, whether it’s a garden, firepit area, or play space. This is the perfect place to call home, don’t miss your opportunity to own a beautiful ranch in one of the area’s most sought-after school districts.
Contact an agent
Home facts
- Year built:1990
- Listing ID #:747916
- Added:161 day(s) ago
- Updated:January 10, 2026 at 07:42 AM
Rooms and interior
- Bedrooms:4
- Total bathrooms:3
- Full bathrooms:3
Heating and cooling
- Cooling:Central Air
Structure and exterior
- Year built:1990
Schools
- High school:Jack Britt Senior High
- Middle school:John Griffin Middle School
Utilities
- Water:Public
- Sewer:Public Sewer
Finances and disclosures
- Price:$320,000
New listings near 6053 Lakeway Drive
- New
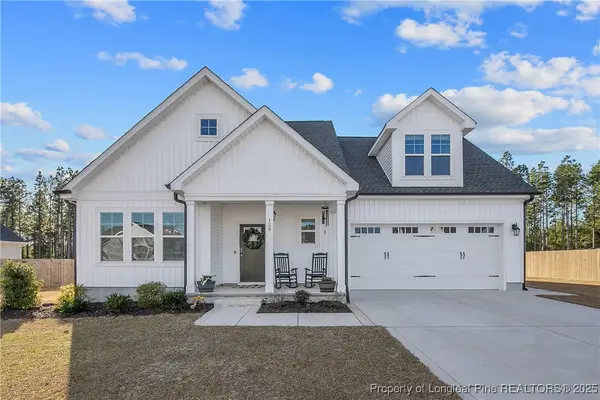 $395,000Active3 beds 3 baths2,316 sq. ft.
$395,000Active3 beds 3 baths2,316 sq. ft.129 Nairn Street, Fayetteville, NC 28311
MLS# 754799Listed by: TOWNSEND REAL ESTATE - New
 $230,000Active3 beds 2 baths1,319 sq. ft.
$230,000Active3 beds 2 baths1,319 sq. ft.2811 Player Avenue, Fayetteville, NC 28304
MLS# 755511Listed by: LPT REALTY LLC - New
 $275,000Active4 beds 2 baths1,496 sq. ft.
$275,000Active4 beds 2 baths1,496 sq. ft.5318 Dairy Drive, Fayetteville, NC 28304
MLS# 755531Listed by: CLIFTON PROPERTY INVESTMENT, LLC. - New
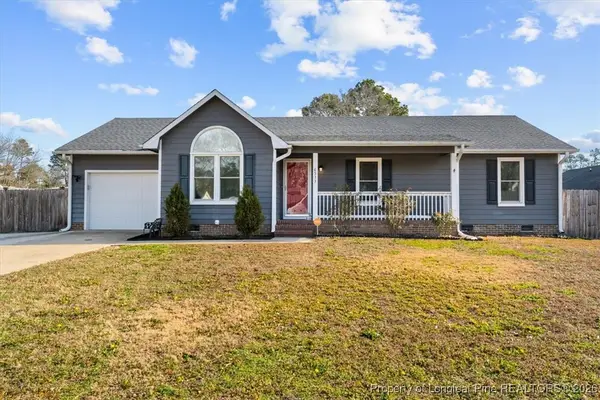 $220,000Active3 beds 2 baths1,264 sq. ft.
$220,000Active3 beds 2 baths1,264 sq. ft.6533 Applewhite Road, Fayetteville, NC 28304
MLS# 755565Listed by: PINELAND PROPERTY GROUP, LLC. - New
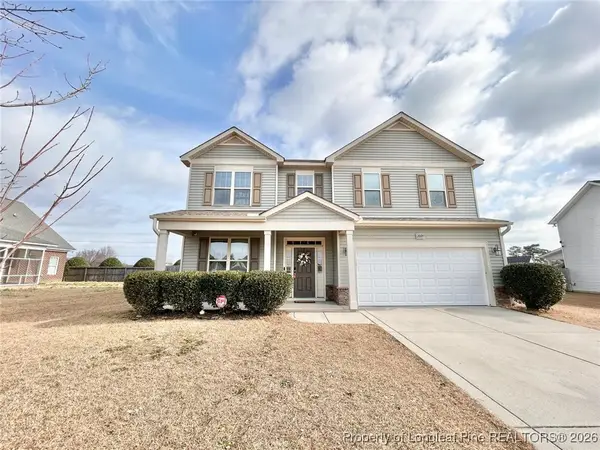 $314,999Active3 beds 3 baths2,429 sq. ft.
$314,999Active3 beds 3 baths2,429 sq. ft.2009 Ellie Avenue, Fayetteville, NC 28314
MLS# 755578Listed by: EXP REALTY LLC - New
 $220,000Active3 beds 2 baths1,464 sq. ft.
$220,000Active3 beds 2 baths1,464 sq. ft.6533 Applewhite Road, Fayetteville, NC 28304
MLS# 100548449Listed by: PINELAND PROPERTY GROUP LLC - New
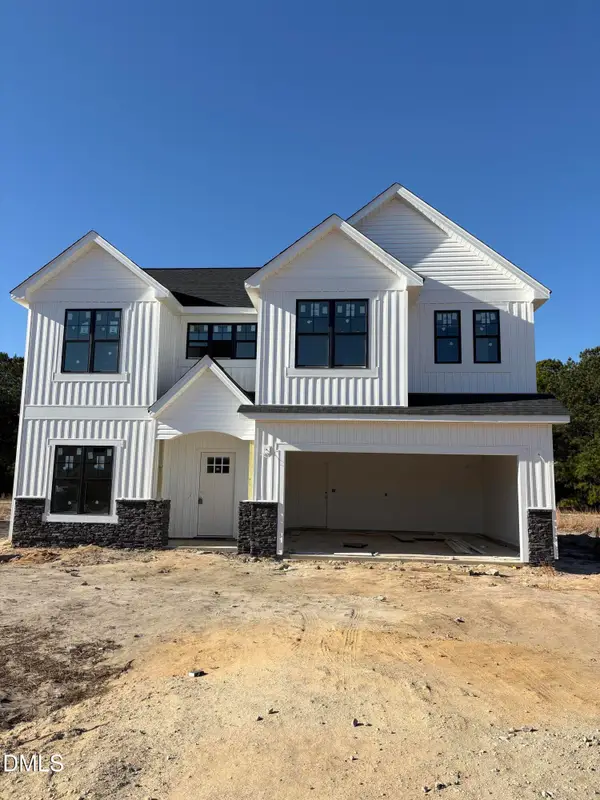 $344,500Active4 beds 3 baths2,222 sq. ft.
$344,500Active4 beds 3 baths2,222 sq. ft.1545 Eastbay Drive, Fayetteville, NC 28312
MLS# 10140483Listed by: COSTELLO REAL ESTATE & INVESTM - New
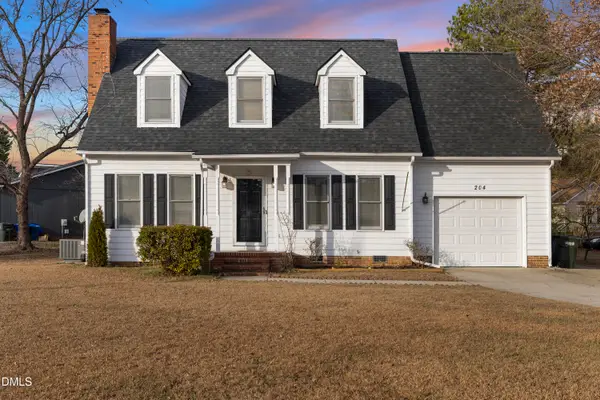 $228,000Active3 beds 3 baths1,654 sq. ft.
$228,000Active3 beds 3 baths1,654 sq. ft.204 Rainham Court, Fayetteville, NC 28314
MLS# 10140484Listed by: LPT REALTY, LLC - New
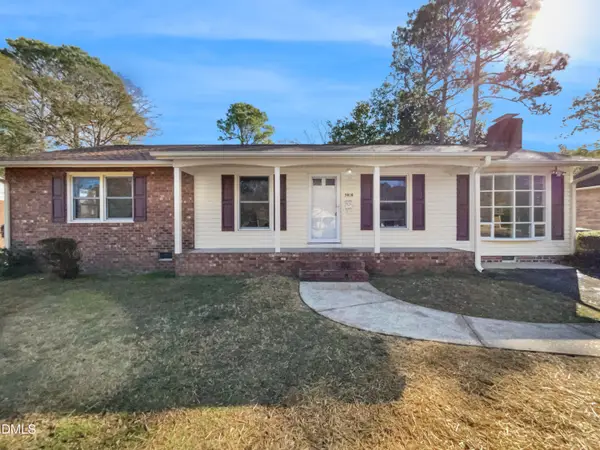 $229,000Active3 beds 2 baths1,602 sq. ft.
$229,000Active3 beds 2 baths1,602 sq. ft.5030 Chesapeake Road, Fayetteville, NC 28311
MLS# 10140453Listed by: OPENDOOR BROKERAGE LLC - Open Sat, 12 to 2pmNew
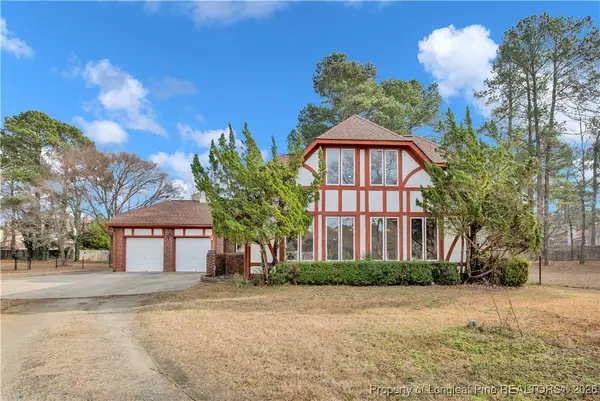 $350,000Active4 beds 3 baths2,357 sq. ft.
$350,000Active4 beds 3 baths2,357 sq. ft.404 & 408 Gleneagles Court, Fayetteville, NC 28311
MLS# 755062Listed by: KELLER WILLIAMS REALTY (FAYETTEVILLE)
