612 Marshtree Lane #201, Fayetteville, NC 28314
Local realty services provided by:Better Homes and Gardens Real Estate Paracle
612 Marshtree Lane #201,Fayetteville, NC 28314
$140,000
- 2 Beds
- 2 Baths
- - sq. ft.
- Condominium
- Sold
Listed by: alice dodd
Office: coldwell banker advantage - fayetteville
MLS#:753797
Source:NC_FRAR
Sorry, we are unable to map this address
Price summary
- Price:$140,000
- Monthly HOA dues:$188
About this home
Welcome to Your Dream Condo! Step into this beautifully updated 2-bedroom, 2-bathroom condo that epitomizes comfort and modern living. The spacious living area is perfect for entertaining, or simply relaxing by the cozy electric fireplace, creating a warm and inviting atmosphere. The highlight of the home is the expansive primary suite, featuring a luxurious bathroom, large walk-in tile shower, bathroom made complete with a jetted tub, providing the perfect escape for relaxation. Enjoy the convenience of 2 walk-in closets, offering ample storage space and ease of organization. Kitchen is equipped with brand-new appliances and ceramic tile floors. This condo is not just beautiful; it's also functional. Fresh paint and new LVP flooring throughout giving the home a modern touch, making it truly move-in ready! Freshly painted, new garbage disposal, and water heater. Washer and Dryer included as a gift. The property grounds are secure and maintained, featuring security cameras for peace of mind, as well as a sparkling swimming pool, Plus, your furry friends are welcome in this pet-friendly environment! Don't miss the opportunity to make this exceptional condo your new home. Come experience the perfect blend of comfort, style, and convenience!
Contact an agent
Home facts
- Year built:2006
- Listing ID #:753797
- Added:58 day(s) ago
- Updated:January 21, 2026 at 11:38 PM
Rooms and interior
- Bedrooms:2
- Total bathrooms:2
- Full bathrooms:2
Heating and cooling
- Cooling:Central Air
- Heating:Heat Pump
Structure and exterior
- Year built:2006
Schools
- High school:Westover Senior High
- Middle school:Westover Middle School
Utilities
- Water:Public
- Sewer:Public Sewer
Finances and disclosures
- Price:$140,000
New listings near 612 Marshtree Lane #201
- New
 $510,000Active5 beds 4 baths2,929 sq. ft.
$510,000Active5 beds 4 baths2,929 sq. ft.461 Kingsford Road, Fayetteville, NC 28314
MLS# 756198Listed by: EXP REALTY LLC - New
 $199,900Active3 beds 1 baths900 sq. ft.
$199,900Active3 beds 1 baths900 sq. ft.310 Wrightsboro Road, Fayetteville, NC 28304
MLS# 756239Listed by: LATERN REALTY & DEVELOPMENT - New
 $250,000Active3 beds 1 baths1,368 sq. ft.
$250,000Active3 beds 1 baths1,368 sq. ft.803 Greenland Drive, Fayetteville, NC 28305
MLS# 756269Listed by: PREMIER LOCAL REAL ESTATE, LLC. - New
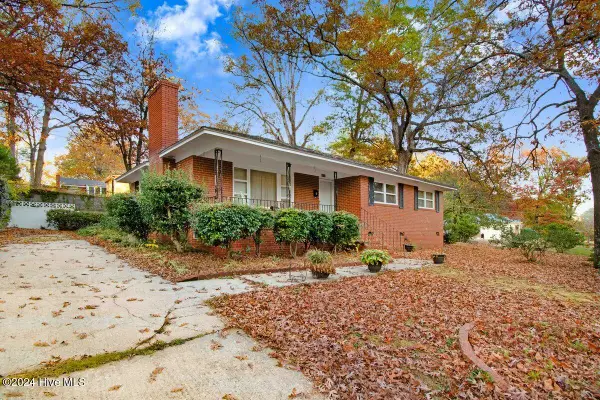 $210,000Active3 beds 2 baths1,201 sq. ft.
$210,000Active3 beds 2 baths1,201 sq. ft.1902 Rogers Drive, Fayetteville, NC 28303
MLS# 100550529Listed by: HTR SOUTHERN PROPERTIES - New
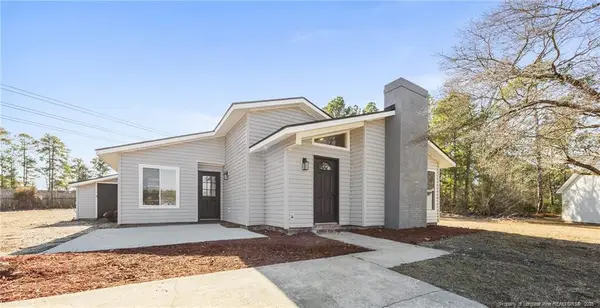 $240,000Active3 beds 2 baths1,274 sq. ft.
$240,000Active3 beds 2 baths1,274 sq. ft.2007 Rottingham Court, Fayetteville, NC 28304
MLS# LP756178Listed by: ON POINT REALTY - New
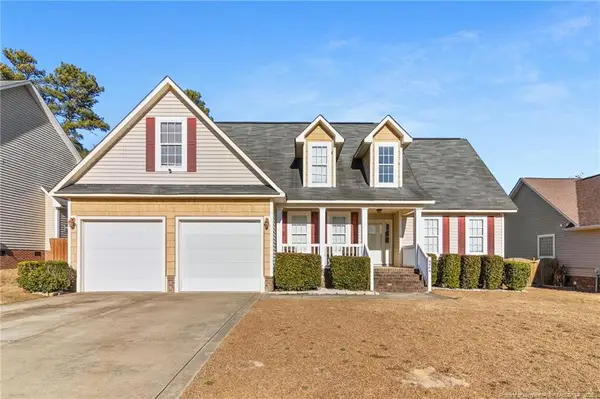 $310,000Active4 beds 3 baths2,112 sq. ft.
$310,000Active4 beds 3 baths2,112 sq. ft.9008 Grouse Run Lane, Fayetteville, NC 28314
MLS# LP756213Listed by: BIRCH & BEAM REALTY - New
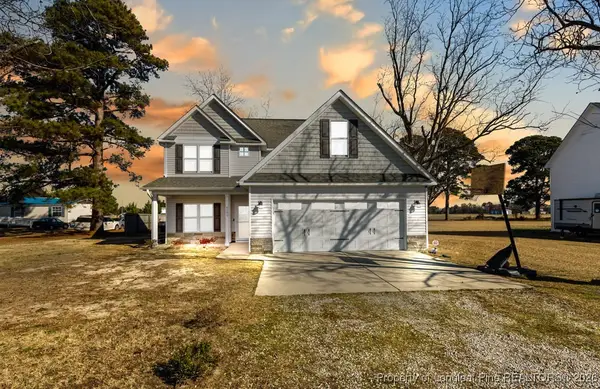 $395,000Active4 beds 4 baths2,683 sq. ft.
$395,000Active4 beds 4 baths2,683 sq. ft.6285 S Nc Hwy 87 South Highway, Fayetteville, NC 28306
MLS# 756232Listed by: COLDWELL BANKER ADVANTAGE #2- HARNETT CO. - New
 $350,000Active4 beds 3 baths2,167 sq. ft.
$350,000Active4 beds 3 baths2,167 sq. ft.4420 Grip Drive, Fayetteville, NC 28312
MLS# LP756241Listed by: PREMIER REAL ESTATE OF THE SANDHILLS LLC 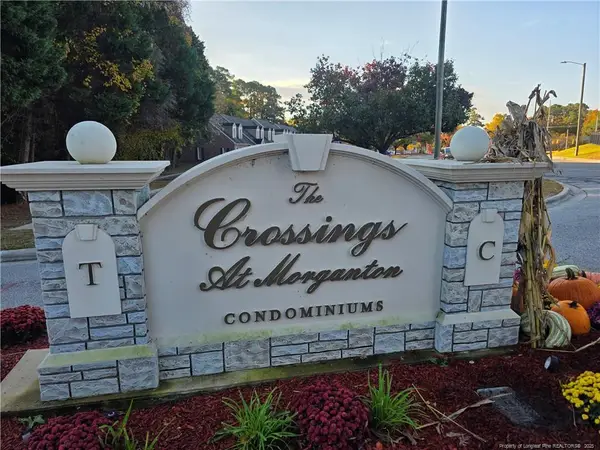 $156,700Active3 beds 2 baths1,032 sq. ft.
$156,700Active3 beds 2 baths1,032 sq. ft.216 Waterdown Drive, Fayetteville, NC 28314
MLS# LP753140Listed by: HERITAGE REALTY- New
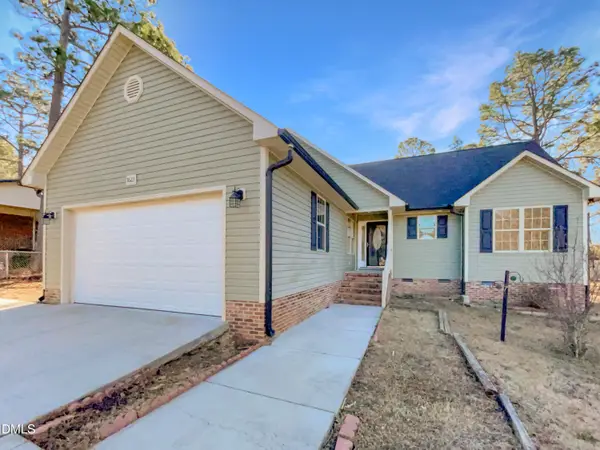 $237,000Active3 beds 2 baths1,282 sq. ft.
$237,000Active3 beds 2 baths1,282 sq. ft.7623 Sable Drive, Fayetteville, NC 28303
MLS# 10142412Listed by: MARK SPAIN REAL ESTATE
