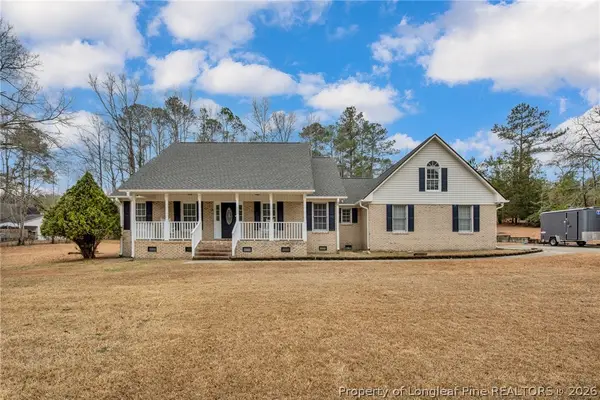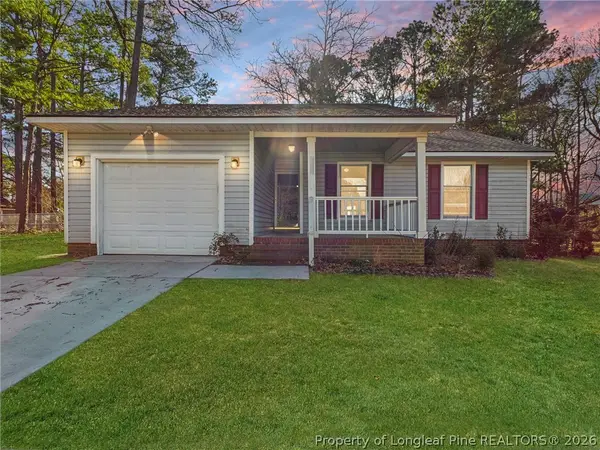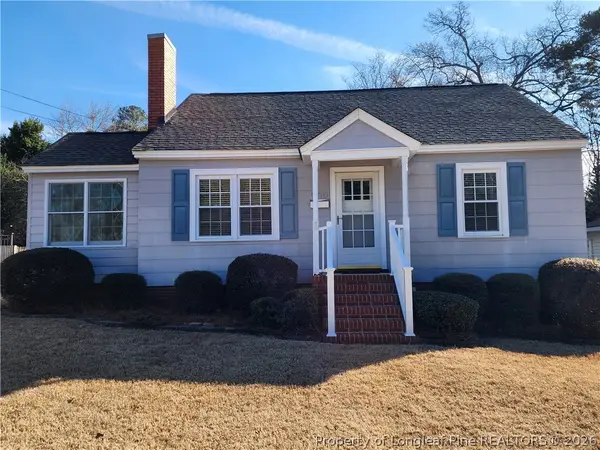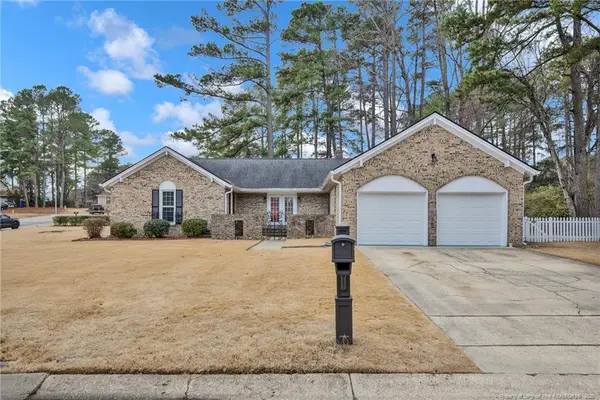- BHGRE®
- North Carolina
- Fayetteville
- 6136 Lochview Drive
6136 Lochview Drive, Fayetteville, NC 28311
Local realty services provided by:Better Homes and Gardens Real Estate Paracle
6136 Lochview Drive,Fayetteville, NC 28311
$449,000
- 5 Beds
- 4 Baths
- 3,142 sq. ft.
- Single family
- Pending
Listed by: jay dowdy
Office: bhhs all american homes #2
MLS#:LP741928
Source:RD
Price summary
- Price:$449,000
- Price per sq. ft.:$142.9
About this home
Located in the desirable Kings Grant golf community with no HOA fees, this stunning brick veneer and wood-accented home is beautifully situated on a corner lot and set at a graceful angle to enhance curb appeal and privacy. This spacious 5-bedroom, 3.5-bath home offers a thoughtfully designed layout with gorgeous flooring throughout. The main floor features a formal dining room with elegant wainscoting, a living room, a cozy family room with a wood-burning fireplace, a separate laundry room, and a stylish kitchen with granite countertops, ample storage, and a sitting area that connects to a sunroom filled with natural light. The luxurious primary suite includes a large sitting area, a tiled shower, a jetted tub, and a walk-in closet. Upstairs, you'll find four generously sized bedrooms and two full baths. Outside, enjoy a large deck and a fully fenced backyard, ideal for gatherings or peaceful evenings at home. NOW VACANT WITH IMMEDIATE OCCUPANCY SELLER WILL PAY $10,000 TOWARDS BUYERS EXPENSES WITH FULL OFFER,
Contact an agent
Home facts
- Year built:1988
- Listing ID #:LP741928
- Added:283 day(s) ago
- Updated:February 10, 2026 at 08:36 AM
Rooms and interior
- Bedrooms:5
- Total bathrooms:4
- Full bathrooms:3
- Half bathrooms:1
- Living area:3,142 sq. ft.
Heating and cooling
- Heating:Heat Pump
Structure and exterior
- Year built:1988
- Building area:3,142 sq. ft.
Utilities
- Sewer:Public Sewer
Finances and disclosures
- Price:$449,000
- Price per sq. ft.:$142.9
New listings near 6136 Lochview Drive
- New
 $320,000Active4 beds 2 baths2,316 sq. ft.
$320,000Active4 beds 2 baths2,316 sq. ft.5737 Dobson Drive, Fayetteville, NC 28311
MLS# 757162Listed by: AT HOME REALTY - New
 $414,900Active4 beds 3 baths2,531 sq. ft.
$414,900Active4 beds 3 baths2,531 sq. ft.6980 Glynn Mill Farm Drive, Fayetteville, NC 28306
MLS# LP757159Listed by: KELLER WILLIAMS REALTY (FAYETTEVILLE) - Open Sat, 10am to 12pmNew
 $405,000Active3 beds 3 baths2,355 sq. ft.
$405,000Active3 beds 3 baths2,355 sq. ft.411 Timberline Drive, Fayetteville, NC 28311
MLS# 756743Listed by: KELLER WILLIAMS REALTY (FAYETTEVILLE) - Coming Soon
 $600,000Coming Soon-- Acres
$600,000Coming Soon-- Acres00 Division Place, Fayetteville, NC 28312
MLS# 4344616Listed by: WHITETAIL PROPERTIES REAL ESTATE LLC - New
 $224,900Active3 beds 2 baths1,334 sq. ft.
$224,900Active3 beds 2 baths1,334 sq. ft.539 Nottingham Drive, Fayetteville, NC 28311
MLS# LP757103Listed by: BLOOM REALTY - New
 $269,900Active3 beds 3 baths1,737 sq. ft.
$269,900Active3 beds 3 baths1,737 sq. ft.7044 Timbercroft Lane, Fayetteville, NC 28314
MLS# LP757124Listed by: FATHOM REALTY NC, LLC FAY. - New
 $215,000Active3 beds 2 baths1,081 sq. ft.
$215,000Active3 beds 2 baths1,081 sq. ft.9380 Castle Falls Circle, Fayetteville, NC 28314
MLS# 756667Listed by: ACE REAL ESTATE - New
 $170,000Active2 beds 1 baths1,080 sq. ft.
$170,000Active2 beds 1 baths1,080 sq. ft.930 Chester Circle, Fayetteville, NC 28303
MLS# 757126Listed by: PREMIER LOCAL REAL ESTATE, LLC. - Open Wed, 10am to 6pmNew
 $405,000Active4 beds 4 baths2,619 sq. ft.
$405,000Active4 beds 4 baths2,619 sq. ft.7194 Manassas Street, Fayetteville, NC 28304
MLS# 757132Listed by: EVOLVE REALTY - New
 $312,000Active3 beds 2 baths1,822 sq. ft.
$312,000Active3 beds 2 baths1,822 sq. ft.3403 Regiment Drive, Fayetteville, NC 28303
MLS# LP756519Listed by: ALL AMERICAN REALTY GROUP

