6261 Stoney Point Loop, Fayetteville, NC 28306
Local realty services provided by:Better Homes and Gardens Real Estate Paracle
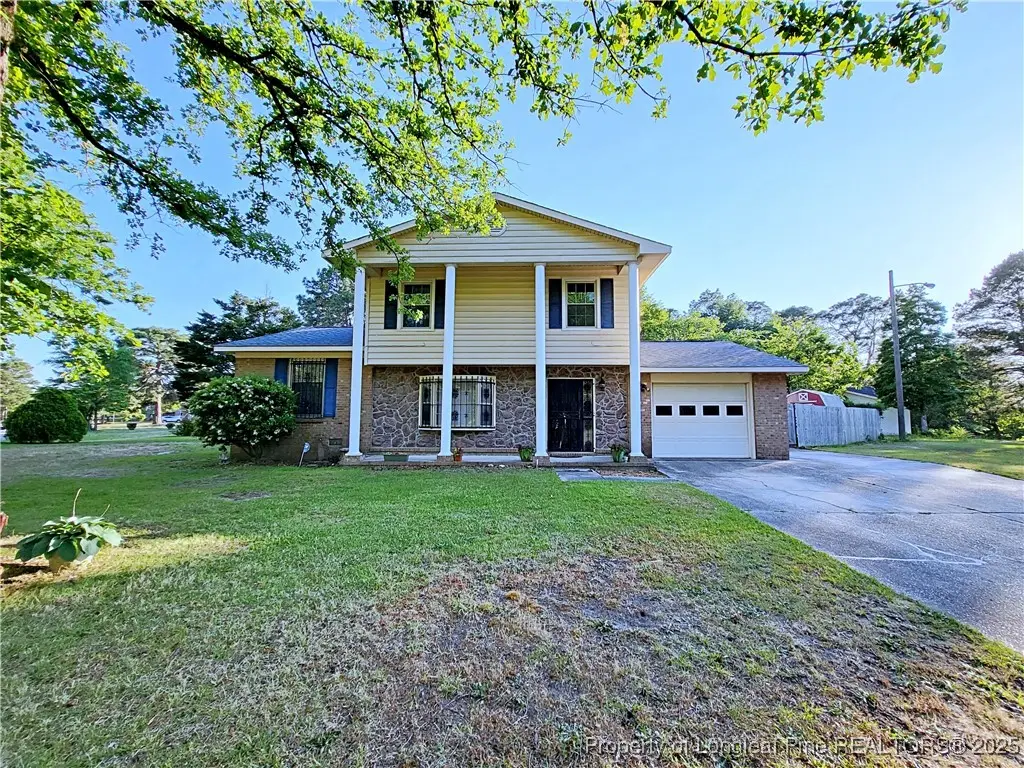
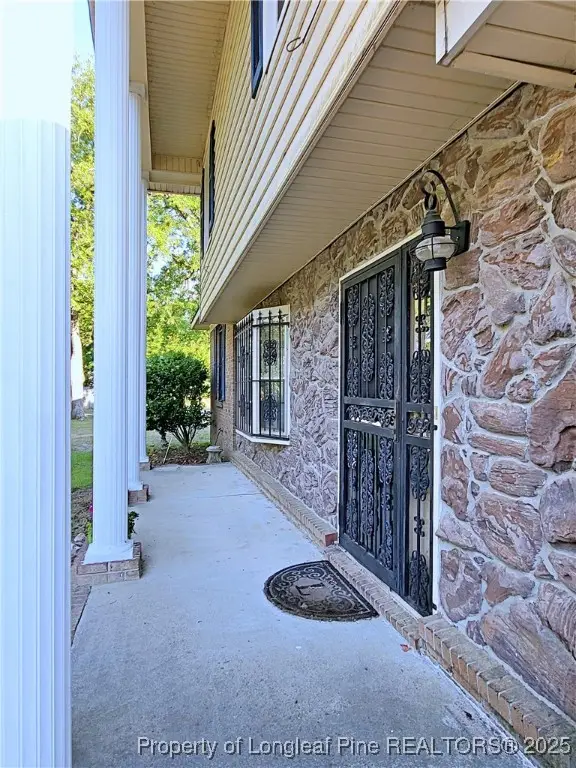
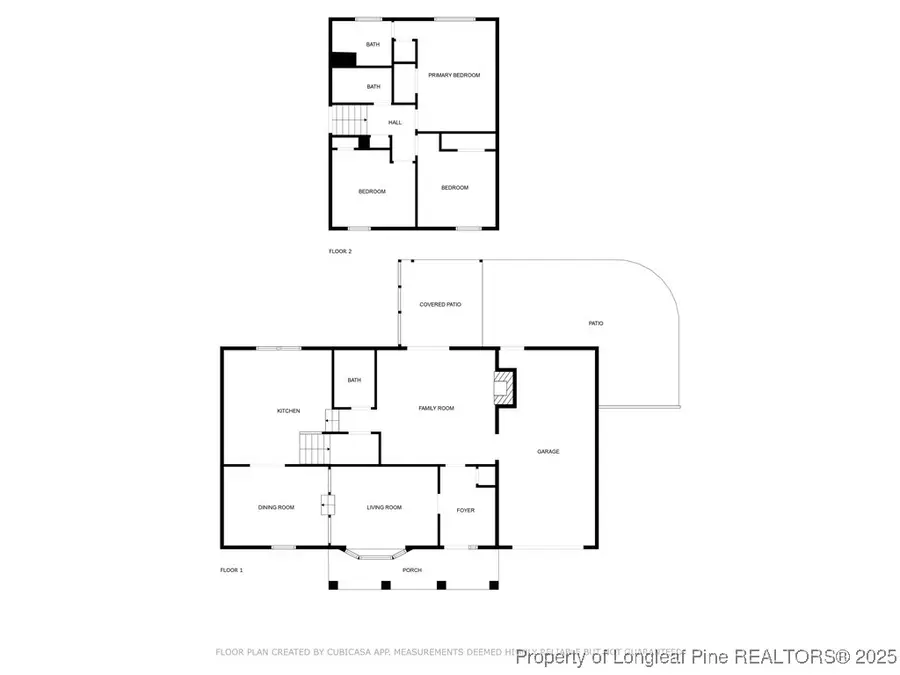
Listed by:kimberly coleman
Office:coldwell banker advantage - fayetteville
MLS#:743510
Source:NC_FRAR
Price summary
- Price:$252,000
- Price per sq. ft.:$139.92
About this home
This Tri-Level home located in the highly sought after Jack Britt School District has so much potential
With a large corner Lot, covered front porch and fenced in back yard with a patio there is plenty of space for outdoor family activities, and much more. As you enter into the front foyer. There is a large living space which can be used as a family room, or large dining area. The Kitchen has a eat in kitchen area along with new LVP flooring throughout the kitchen. Large bay window to let in lots of light. A large family living room is located downstairs with a fireplace and sliding glass doors leading out to A covered patio. Great for those nights of grilling out and relaxing with friends and family. Upstairs 3 spacious bedrooms to include primary and ensuite. New carpet put in February 2025. A new HVAC system put in August 15, 2024, and a New Roof with shingles was installed in 2018.
Contact an agent
Home facts
- Year built:1977
- Listing Id #:743510
- Added:91 day(s) ago
- Updated:August 19, 2025 at 03:02 PM
Rooms and interior
- Bedrooms:3
- Total bathrooms:3
- Full bathrooms:2
- Half bathrooms:1
- Living area:1,801 sq. ft.
Heating and cooling
- Cooling:Central Air
- Heating:Electric, Forced Air
Structure and exterior
- Year built:1977
- Building area:1,801 sq. ft.
- Lot area:0.41 Acres
Schools
- High school:Jack Britt Senior High
- Middle school:John Griffin Middle School
Utilities
- Water:Public
- Sewer:Septic Tank
Finances and disclosures
- Price:$252,000
- Price per sq. ft.:$139.92
New listings near 6261 Stoney Point Loop
- New
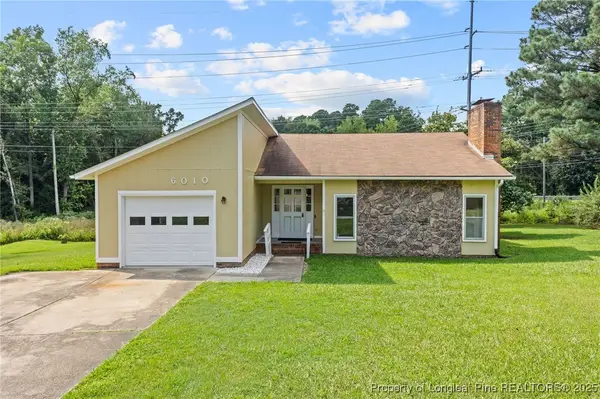 $219,000Active3 beds 2 baths1,296 sq. ft.
$219,000Active3 beds 2 baths1,296 sq. ft.6010 Ruggles Court, Fayetteville, NC 28314
MLS# 748956Listed by: MAIN STREET REALTY INC. 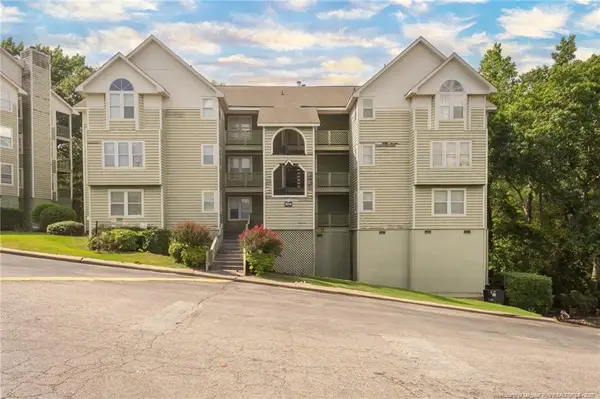 $89,900Active2 beds 2 baths1,086 sq. ft.
$89,900Active2 beds 2 baths1,086 sq. ft.1022 Wood Creek Unit 5 Drive, Fayetteville, NC 28314
MLS# LP747662Listed by: KASTLE PROPERTIES LLC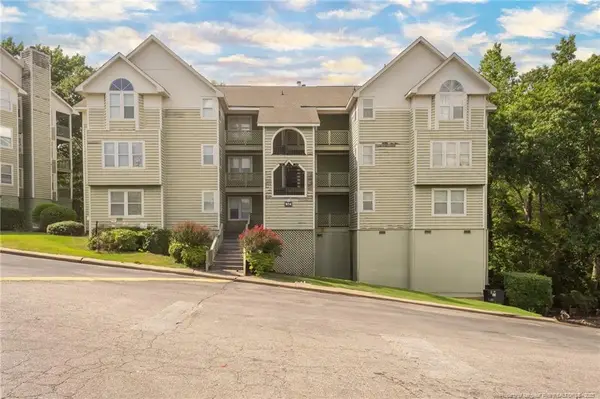 $89,900Active2 beds 2 baths1,061 sq. ft.
$89,900Active2 beds 2 baths1,061 sq. ft.6736 Willowbrook Unit 4 Drive, Fayetteville, NC 28314
MLS# LP747664Listed by: KASTLE PROPERTIES LLC- New
 $399,900Active4 beds 4 baths2,521 sq. ft.
$399,900Active4 beds 4 baths2,521 sq. ft.4842 Quiet Pine Road, Fayetteville, NC 28314
MLS# LP748942Listed by: EXP REALTY LLC - New
 $185,000Active2 beds 1 baths722 sq. ft.
$185,000Active2 beds 1 baths722 sq. ft.626 Cape Fear Avenue, Fayetteville, NC 28303
MLS# LP748943Listed by: IRIS KATHLEEN HOFFMAN, REALTOR  $275,000Pending3 beds 2 baths2,382 sq. ft.
$275,000Pending3 beds 2 baths2,382 sq. ft.723 Ashfield Drive, Fayetteville, NC 28311
MLS# LP747106Listed by: ON POINT REALTY- New
 $175,000Active3 beds 2 baths1,073 sq. ft.
$175,000Active3 beds 2 baths1,073 sq. ft.1719 Merry Oaks Drive, Fayetteville, NC 28304
MLS# LP748678Listed by: TALENTED 10TH PROPERTIES - New
 $170,000Active3 beds 2 baths1,000 sq. ft.
$170,000Active3 beds 2 baths1,000 sq. ft.4614 Needham Drive, Fayetteville, NC 28304
MLS# LP748906Listed by: ALOTTA PROPERTIES REAL ESTATE - New
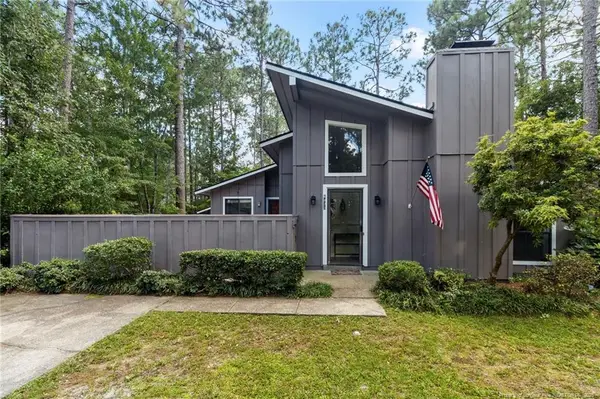 $265,000Active3 beds 2 baths1,258 sq. ft.
$265,000Active3 beds 2 baths1,258 sq. ft.6833 S Staff Road, Fayetteville, NC 28306
MLS# LP748645Listed by: EXP REALTY LLC - New
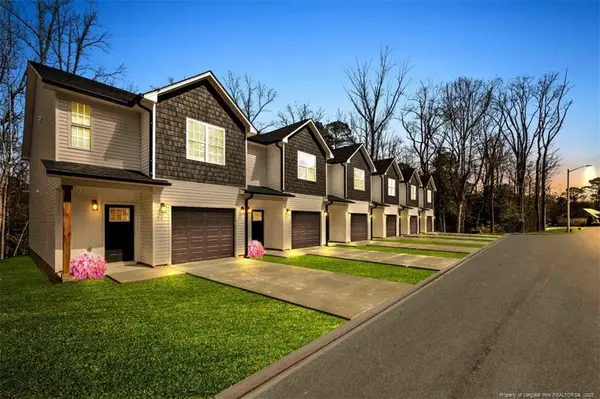 $259,900Active3 beds 3 baths1,481 sq. ft.
$259,900Active3 beds 3 baths1,481 sq. ft.3440 Starboard Way, Fayetteville, NC 28314
MLS# LP748928Listed by: CRESFUND REALTY
