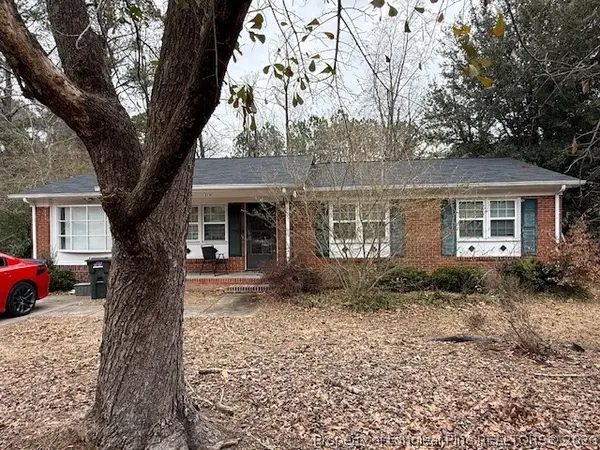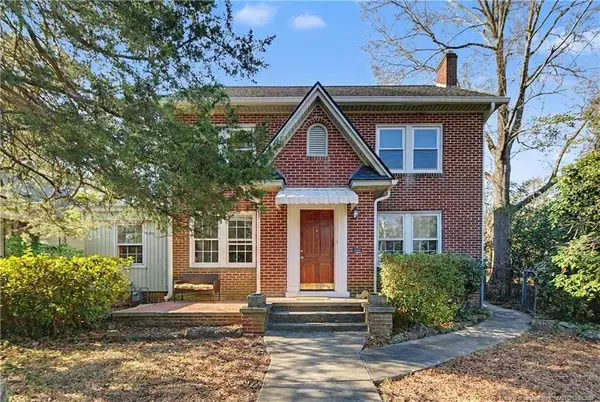6513 Senator Drive, Fayetteville, NC 28304
Local realty services provided by:Better Homes and Gardens Real Estate Lifestyle Property Partners
6513 Senator Drive,Fayetteville, NC 28304
$257,000
- 4 Beds
- 3 Baths
- 1,615 sq. ft.
- Single family
- Active
Listed by: amy stonesifer
Office: maison realty group
MLS#:100539587
Source:NC_CCAR
Price summary
- Price:$257,000
- Price per sq. ft.:$159.13
About this home
Investment Opportunity Between Fort Bragg and Cape Fear Valley Medical Center
Conveniently located just 16 minutes from Fort Bragg and 14 minutes from Cape Fear Valley Medical Center, this versatile property offers exceptional potential for investors or owner-occupants.
Currently operating as a successful short-term rental, this home features three private units thoughtfully sectioned for flexibility and privacy: Being sold unfurnished however, negotiable.
Unit 1: Full kitchen, dining area, spacious living room, two bedrooms, and a full bath with both front and rear entrances.
Unit 2: One bedroom and full bath with a private side entrance.
Unit 3: One bedroom and full bath with a private rear entrance.
Units 1 and 2 share access to an on-site laundry area. Each space is separately secured and has its own private entrance.
With four bedrooms and three full baths in total, this property can easily be converted back into a single-family residence with no structural modifications, simply by unlocking secured access points.
Whether you are seeking a strong income-producing investment or a flexible living arrangement with rental potential, this property offers convenience, versatility, and excellent proximity to key area amenities.
Contact an agent
Home facts
- Year built:1975
- Listing ID #:100539587
- Added:100 day(s) ago
- Updated:February 11, 2026 at 11:22 AM
Rooms and interior
- Bedrooms:4
- Total bathrooms:3
- Full bathrooms:3
- Living area:1,615 sq. ft.
Heating and cooling
- Cooling:Central Air, Heat Pump
- Heating:Electric, Heat Pump, Heating
Structure and exterior
- Roof:Architectural Shingle
- Year built:1975
- Building area:1,615 sq. ft.
- Lot area:0.3 Acres
Schools
- High school:Jack Britt
- Middle school:New Century International
- Elementary school:New Century International
Utilities
- Water:Water Connected
- Sewer:Sewer Connected
Finances and disclosures
- Price:$257,000
- Price per sq. ft.:$159.13
New listings near 6513 Senator Drive
- New
 $165,000Active3 beds 2 baths1,066 sq. ft.
$165,000Active3 beds 2 baths1,066 sq. ft.1319 Odom Drive, Fayetteville, NC 28304
MLS# 757328Listed by: KELLER WILLIAMS REALTY (PINEHURST) - New
 $218,000Active3 beds 2 baths1,514 sq. ft.
$218,000Active3 beds 2 baths1,514 sq. ft.503 Jamestown Avenue, Fayetteville, NC 28303
MLS# 757250Listed by: EXP REALTY LLC - New
 $246,000Active3 beds 3 baths1,700 sq. ft.
$246,000Active3 beds 3 baths1,700 sq. ft.1315 Braybrooke Place, Fayetteville, NC 28314
MLS# 757275Listed by: LEVEL UP REALTY & PROPERTY MANAGEMENT - New
 $339,500Active3 beds 2 baths1,881 sq. ft.
$339,500Active3 beds 2 baths1,881 sq. ft.207 Hillcrest Avenue, Fayetteville, NC 28305
MLS# LP756666Listed by: TOWNSEND REAL ESTATE - New
 $513,000Active3 beds 4 baths3,740 sq. ft.
$513,000Active3 beds 4 baths3,740 sq. ft.1351 Halibut Street, Fayetteville, NC 28312
MLS# LP757256Listed by: EVOLVE REALTY - Open Fri, 11 to 1amNew
 $267,500Active3 beds 3 baths1,762 sq. ft.
$267,500Active3 beds 3 baths1,762 sq. ft.2929 Skycrest Drive, Fayetteville, NC 28304
MLS# 757269Listed by: EXP REALTY OF TRIANGLE NC - New
 $640,000Active5 beds 4 baths3,332 sq. ft.
$640,000Active5 beds 4 baths3,332 sq. ft.3630 Dove Meadow Trail, Fayetteville, NC 28306
MLS# 757260Listed by: REAL BROKER LLC  $132,500Pending3 beds 2 baths1,111 sq. ft.
$132,500Pending3 beds 2 baths1,111 sq. ft.698 Dowfield Drive, Fayetteville, NC 28311
MLS# LP757108Listed by: RE/MAX CHOICE- New
 $363,000Active3 beds 3 baths2,211 sq. ft.
$363,000Active3 beds 3 baths2,211 sq. ft.7613 Trappers Road, Fayetteville, NC 28311
MLS# 10145803Listed by: MARK SPAIN REAL ESTATE - New
 $600,000Active103.93 Acres
$600,000Active103.93 Acres00 Division Place, Fayetteville, NC 28312
MLS# 10145811Listed by: WHITETAIL PROPERTIES, LLC

