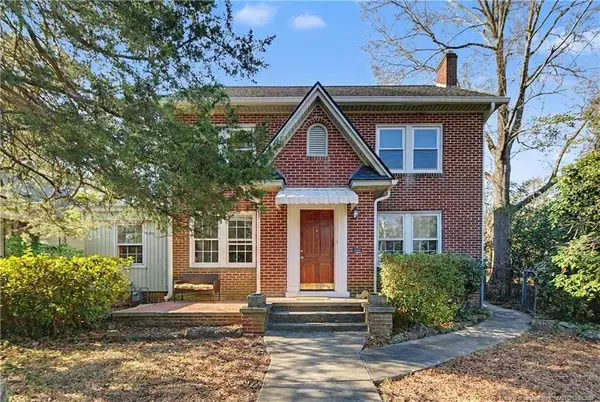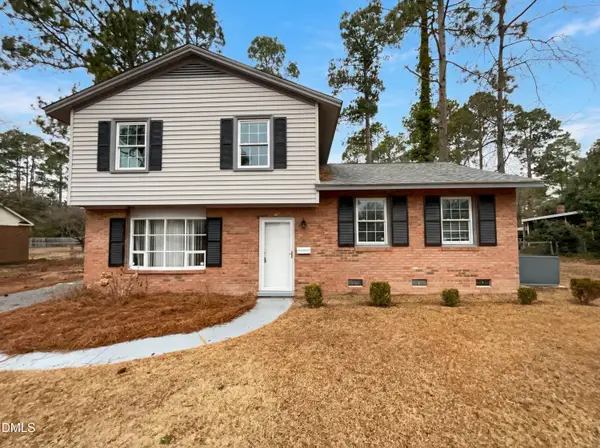6613 Summerchase Drive, Fayetteville, NC 28311
Local realty services provided by:Better Homes and Gardens Real Estate Paracle
6613 Summerchase Drive,Fayetteville, NC 28311
$510,000
- 3 Beds
- 3 Baths
- 2,960 sq. ft.
- Single family
- Pending
Listed by: kevin wester
Office: destiny real estate
MLS#:LP749149
Source:RD
Price summary
- Price:$510,000
- Price per sq. ft.:$172.3
- Monthly HOA dues:$27.5
About this home
Executive Ranch Retreat on .60 Acres!Discover timeless elegance in this executive ranch home, perfectly situated on a beautifully landscaped .60-acre lot. Boasting 3 spacious bedrooms, 2.5 baths, and a versatile bonus room, this home combines quality craftsmanship with modern updates for today’s lifestyle.Step inside to find stunning Brazilian cherry hardwood floors, soaring natural light, and a grand living room with custom built-ins. The formal dining room sets the stage for entertaining, while the chef’s eat-in kitchen shines with updated granite countertops, abundant cabinetry, and room to gather.The split-bedroom layout ensures privacy, with a serene owner’s suite thoughtfully separated from the secondary bedrooms. A bright sunroom overlooks the lush, manicured yard—perfect for morning coffee or evening relaxation.Outdoors, enjoy a rear terrace, a wraparound front porch, and a circular driveway leading to a carriage-style oversized garage.Additional highlights: • Spacious laundry room with storage • Large bonus room with endless possibilities • Roof & HVAC replaced in 2022 (peace of mind for years to come) • Prime location: minutes to Ft. Bragg, I-295, shopping & diningThis home is the perfect blend of elegance, comfort, and convenience—ready for its next owner!
Contact an agent
Home facts
- Year built:1998
- Listing ID #:LP749149
- Added:174 day(s) ago
- Updated:February 10, 2026 at 08:36 AM
Rooms and interior
- Bedrooms:3
- Total bathrooms:3
- Full bathrooms:2
- Half bathrooms:1
- Living area:2,960 sq. ft.
Heating and cooling
- Cooling:Central Air, Electric
- Heating:Heat Pump
Structure and exterior
- Year built:1998
- Building area:2,960 sq. ft.
- Lot area:0.6 Acres
Finances and disclosures
- Price:$510,000
- Price per sq. ft.:$172.3
New listings near 6613 Summerchase Drive
- New
 $218,000Active3 beds 2 baths1,514 sq. ft.
$218,000Active3 beds 2 baths1,514 sq. ft.503 Jamestown Avenue, Fayetteville, NC 28303
MLS# 757250Listed by: EXP REALTY LLC - New
 $246,000Active3 beds 3 baths1,700 sq. ft.
$246,000Active3 beds 3 baths1,700 sq. ft.1315 Braybrooke Place, Fayetteville, NC 28314
MLS# 757275Listed by: LEVEL UP REALTY & PROPERTY MANAGEMENT - New
 $339,500Active3 beds 2 baths1,881 sq. ft.
$339,500Active3 beds 2 baths1,881 sq. ft.207 Hillcrest Avenue, Fayetteville, NC 28305
MLS# LP756666Listed by: TOWNSEND REAL ESTATE - New
 $513,000Active3 beds 4 baths3,740 sq. ft.
$513,000Active3 beds 4 baths3,740 sq. ft.1351 Halibut Street, Fayetteville, NC 28312
MLS# LP757256Listed by: EVOLVE REALTY - Open Fri, 11 to 1amNew
 $267,500Active3 beds 3 baths1,762 sq. ft.
$267,500Active3 beds 3 baths1,762 sq. ft.2929 Skycrest Drive, Fayetteville, NC 28304
MLS# 757269Listed by: EXP REALTY OF TRIANGLE NC - New
 $640,000Active5 beds 4 baths3,332 sq. ft.
$640,000Active5 beds 4 baths3,332 sq. ft.3630 Dove Meadow Trail, Fayetteville, NC 28306
MLS# 757260Listed by: REAL BROKER LLC  $132,500Pending3 beds 2 baths1,111 sq. ft.
$132,500Pending3 beds 2 baths1,111 sq. ft.698 Dowfield Drive, Fayetteville, NC 28311
MLS# LP757108Listed by: RE/MAX CHOICE- New
 $363,000Active3 beds 3 baths2,211 sq. ft.
$363,000Active3 beds 3 baths2,211 sq. ft.7613 Trappers Road, Fayetteville, NC 28311
MLS# 10145803Listed by: MARK SPAIN REAL ESTATE - New
 $600,000Active103.93 Acres
$600,000Active103.93 Acres00 Division Place, Fayetteville, NC 28312
MLS# 10145811Listed by: WHITETAIL PROPERTIES, LLC - New
 $234,000Active3 beds 3 baths1,040 sq. ft.
$234,000Active3 beds 3 baths1,040 sq. ft.506 Shoreline Drive, Fayetteville, NC 28311
MLS# 10145817Listed by: MARK SPAIN REAL ESTATE

