6867 Woodmark Drive, Fayetteville, NC 28314
Local realty services provided by:Better Homes and Gardens Real Estate Paracle
6867 Woodmark Drive,Fayetteville, NC 28314
$239,900
- 3 Beds
- 2 Baths
- 1,440 sq. ft.
- Single family
- Active
Listed by: paulina salas
Office: coldwell banker advantage - fayetteville
MLS#:753862
Source:NC_FRAR
Price summary
- Price:$239,900
- Price per sq. ft.:$166.6
About this home
Beautiful 3-bedroom, 2-bath home on a spacious corner lot in Cliffdale West neighborhood! This well maintained property features maple hardwood floors in the great room and dining room, along with maple laminate flooring in the master bedroom for a warm, inviting feel. The kitchen and bathrooms offer durable tile flooring, granite countertops, and a stylish tile backsplash perfect for both everyday living and entertaining. The split bedroom floor plan provides added privacy, and the large primary suite includes ample closet space and a comfortable layout. Enjoy a bright and airy great room with plenty of natural light. Step outside to a generously sized, fully fenced backyard, ideal for gatherings, pets, or play. New HVAC system in 2022. Located just 10 minutes from Fort Bragg and 5 minutes from local shopping, dining, and conveniences, this home offers both comfort and convenience.
Contact an agent
Home facts
- Year built:1986
- Listing ID #:753862
- Added:1 day(s) ago
- Updated:November 25, 2025 at 08:35 PM
Rooms and interior
- Bedrooms:3
- Total bathrooms:2
- Full bathrooms:2
- Living area:1,440 sq. ft.
Heating and cooling
- Cooling:Central Air, Electric
- Heating:Heat Pump
Structure and exterior
- Year built:1986
- Building area:1,440 sq. ft.
- Lot area:0.32 Acres
Schools
- High school:Seventy-First Senior High
- Middle school:Anne Chestnut Middle School
Utilities
- Water:Public
- Sewer:Septic Tank
Finances and disclosures
- Price:$239,900
- Price per sq. ft.:$166.6
New listings near 6867 Woodmark Drive
- New
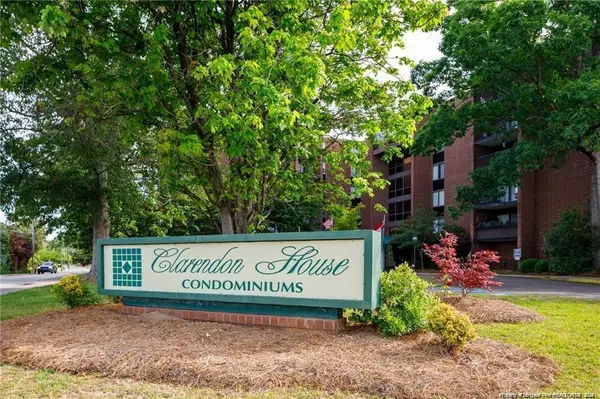 $120,000Active2 beds 2 baths1,073 sq. ft.
$120,000Active2 beds 2 baths1,073 sq. ft.Address Withheld By Seller, Fayetteville, NC 28305
MLS# LP753665Listed by: FRANKLIN JOHNSON COMMERCIAL REAL ESTATE - Coming Soon
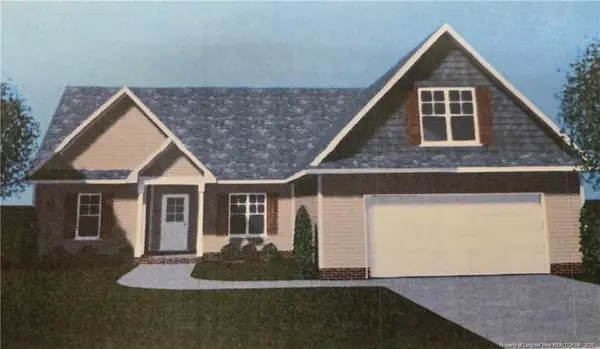 $295,000Coming Soon3 beds 2 baths
$295,000Coming Soon3 beds 2 baths645 Glensford Drive, Fayetteville, NC 28314
MLS# LP753853Listed by: ALL AMERICAN REALTY GROUP 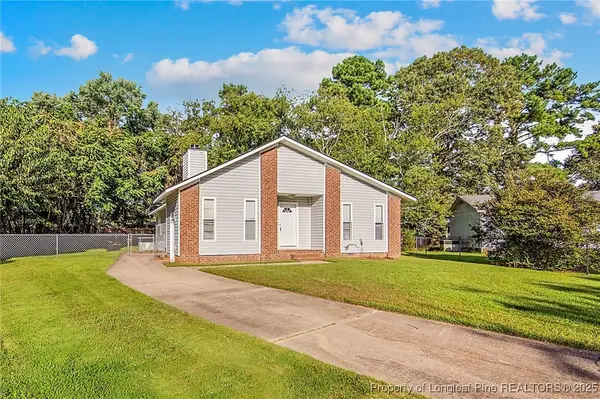 $195,000Active3 beds 2 baths1,266 sq. ft.
$195,000Active3 beds 2 baths1,266 sq. ft.100 Lewiston Court, Fayetteville, NC 28314
MLS# 752725Listed by: REAL BROKER LLC- New
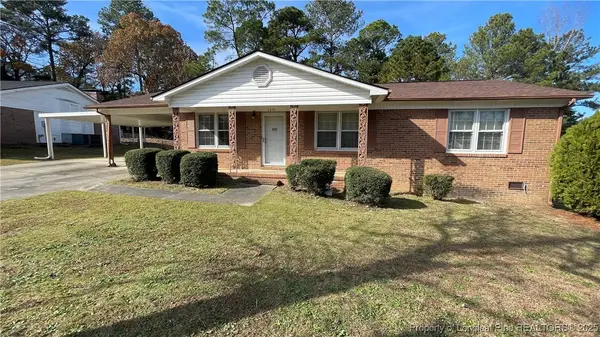 $187,000Active3 beds 2 baths1,696 sq. ft.
$187,000Active3 beds 2 baths1,696 sq. ft.2074 Corrinna Street, Fayetteville, NC 28311
MLS# 753846Listed by: COLDWELL BANKER ADVANTAGE - YADKIN ROAD - New
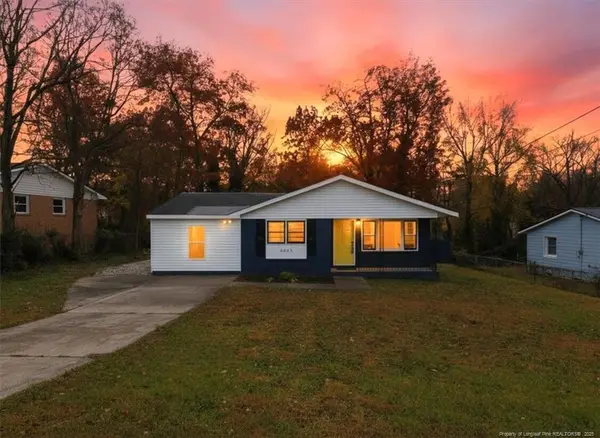 $262,500Active4 beds 3 baths1,718 sq. ft.
$262,500Active4 beds 3 baths1,718 sq. ft.6025 Elstree Place, Fayetteville, NC 28314
MLS# LP753764Listed by: RE/MAX CHOICE 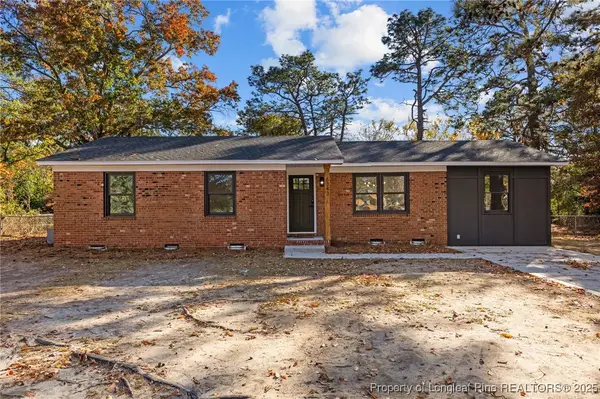 $229,900Active3 beds 2 baths1,329 sq. ft.
$229,900Active3 beds 2 baths1,329 sq. ft.6343 Pawling Court, Fayetteville, NC 28304
MLS# 753053Listed by: FATHOM REALTY NC, LLC FAY.- New
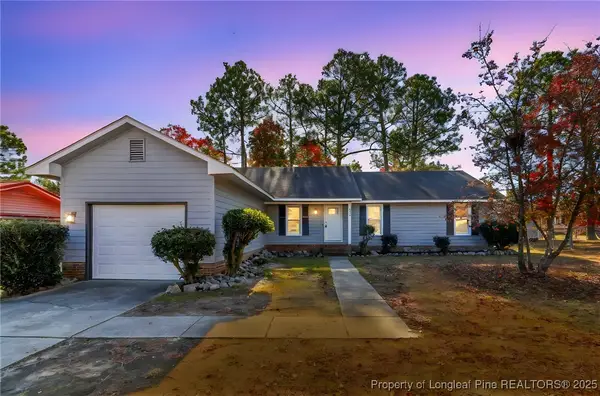 $259,900Active3 beds 2 baths1,456 sq. ft.
$259,900Active3 beds 2 baths1,456 sq. ft.6986 Calamar Drive, Fayetteville, NC 28314
MLS# 753855Listed by: COLDWELL BANKER ADVANTAGE #2- HARNETT CO. 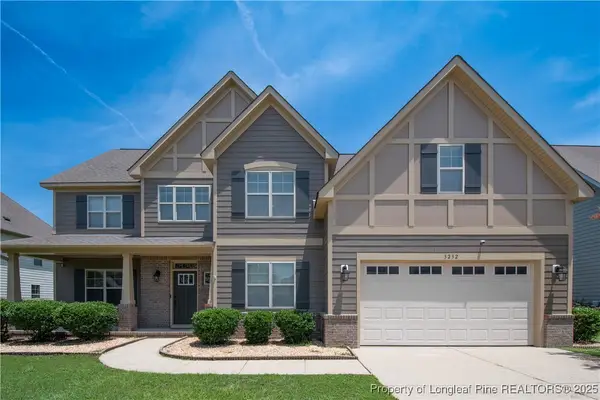 $455,000Active5 beds 3 baths3,180 sq. ft.
$455,000Active5 beds 3 baths3,180 sq. ft.3232 Winterwood Drive, Fayetteville, NC 28306
MLS# 738252Listed by: EXP REALTY LLC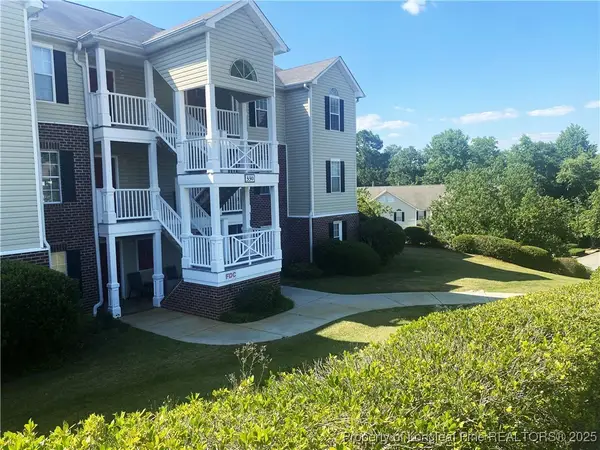 $164,500Active3 beds 2 baths1,477 sq. ft.
$164,500Active3 beds 2 baths1,477 sq. ft.330 Bubble Creek Court #8, Fayetteville, NC 28311
MLS# 748335Listed by: COLDWELL BANKER ADVANTAGE - YADKIN ROAD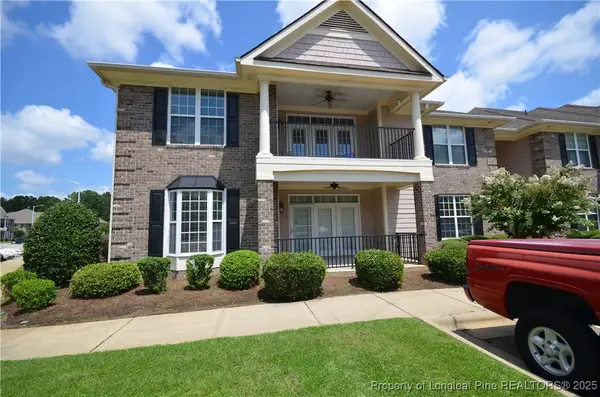 $279,900Active3 beds 2 baths1,650 sq. ft.
$279,900Active3 beds 2 baths1,650 sq. ft.1830 Jennifer Lane #101, Fayetteville, NC 28314
MLS# 748862Listed by: COLDWELL BANKER ADVANTAGE - FAYETTEVILLE
