6922 S Staff Road, Fayetteville, NC 28306
Local realty services provided by:Better Homes and Gardens Real Estate Paracle
6922 S Staff Road,Fayetteville, NC 28306
$439,900
- 5 Beds
- 4 Baths
- 3,501 sq. ft.
- Single family
- Active
Listed by: joseph barge
Office: the barge group
MLS#:723253
Source:NC_FRAR
Price summary
- Price:$439,900
- Price per sq. ft.:$125.65
- Monthly HOA dues:$83.33
About this home
Come check out this exquisite two-story home nestled in the sought-after Gates Four neighborhood in the Jack Britt school district. The home is nestled on a beautiful, private lot overlooking the 6th green. Downstairs, soak in the sunlight and those stunning golf course views. Stylish LVP flooring flows seamlessly throughout, guiding you through the airy living room, perfect for cozying up by the fireplace, a spacious kitchen ideal for family gatherings, a formal dining room, and a snug den. The master suite downstairs is your personal oasis with his & her vanities, large walk-in closet and a beautiful walk-in shower. Upstairs, discover another ensuite bedroom and three more cozy bedrooms, plus a sprawling bonus room over the garage is just waiting for your personal touch. A brand new encapsulation system has been installed in the crawlspace. Come enjoy the security and privacy and beauty of this great neighborhood!
Contact an agent
Home facts
- Year built:1987
- Listing ID #:723253
- Added:663 day(s) ago
- Updated:February 15, 2026 at 03:50 PM
Rooms and interior
- Bedrooms:5
- Total bathrooms:4
- Full bathrooms:3
- Half bathrooms:1
- Living area:3,501 sq. ft.
Heating and cooling
- Cooling:Central Air
- Heating:Central, Forced Air, Heat Pump, Zoned
Structure and exterior
- Year built:1987
- Building area:3,501 sq. ft.
- Lot area:0.57 Acres
Schools
- High school:Jack Britt Senior High
- Middle school:John Griffin Middle School
Utilities
- Water:Public
- Sewer:Public Sewer
Finances and disclosures
- Price:$439,900
- Price per sq. ft.:$125.65
New listings near 6922 S Staff Road
- New
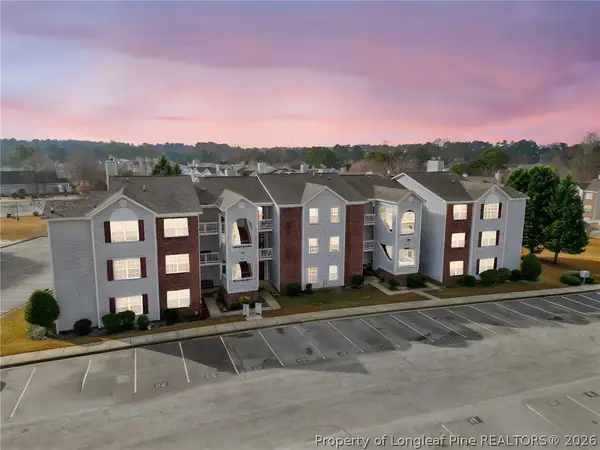 $155,900Active3 beds 2 baths1,263 sq. ft.
$155,900Active3 beds 2 baths1,263 sq. ft.250 Waterdown Drive #12, Fayetteville, NC 28314
MLS# 757454Listed by: CENTURY 21 FAMILY REALTY - New
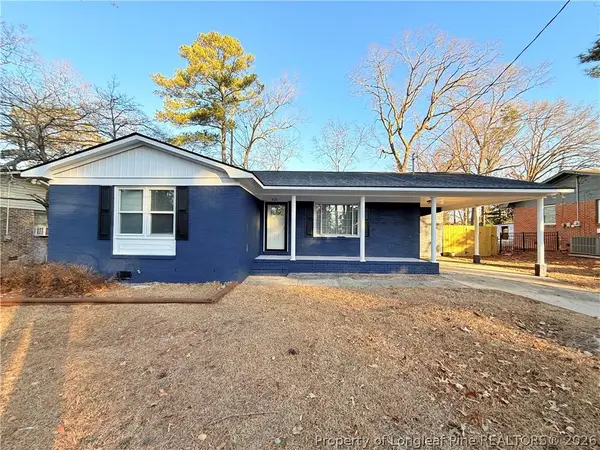 $229,000Active3 beds 2 baths1,352 sq. ft.
$229,000Active3 beds 2 baths1,352 sq. ft.425 N Platte Road, Fayetteville, NC 28303
MLS# 757452Listed by: THE REAL ESTATE GUYS INC. - New
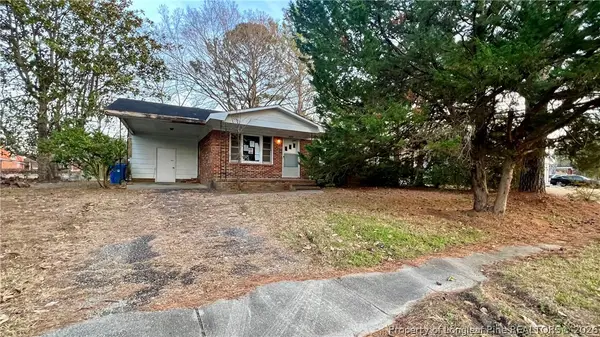 $69,900Active3 beds 2 baths1,008 sq. ft.
$69,900Active3 beds 2 baths1,008 sq. ft.509 Mann Street, Fayetteville, NC 28301
MLS# 757304Listed by: COLDWELL BANKER ADVANTAGE - FAYETTEVILLE - New
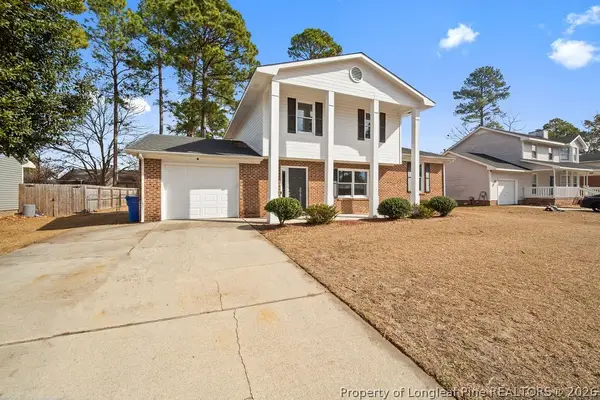 $255,999Active3 beds 3 baths1,707 sq. ft.
$255,999Active3 beds 3 baths1,707 sq. ft.7228 Avila Drive, Fayetteville, NC 28314
MLS# 757425Listed by: LPT REALTY LLC - New
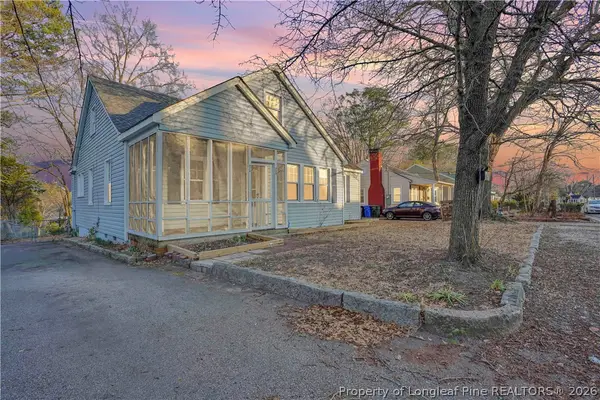 $245,500Active3 beds 1 baths1,414 sq. ft.
$245,500Active3 beds 1 baths1,414 sq. ft.404 Pearl Street, Fayetteville, NC 28303
MLS# 757446Listed by: EXP REALTY LLC - New
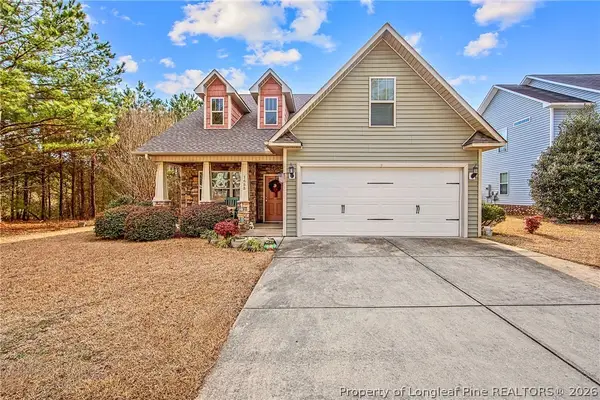 $274,500Active4 beds 2 baths1,788 sq. ft.
$274,500Active4 beds 2 baths1,788 sq. ft.1655 Rock Creek Lane, Fayetteville, NC 28301
MLS# 757409Listed by: COLDWELL BANKER ADVANTAGE - FAYETTEVILLE - New
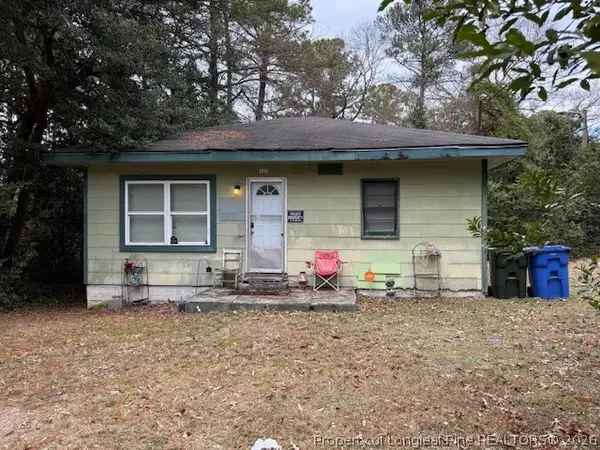 $55,000Active2 beds 1 baths725 sq. ft.
$55,000Active2 beds 1 baths725 sq. ft.433 Squirrel Street, Fayetteville, NC 28303
MLS# 757343Listed by: KELLER WILLIAMS REALTY (PINEHURST) - New
 $282,950Active3 beds 3 baths1,792 sq. ft.
$282,950Active3 beds 3 baths1,792 sq. ft.8413 Deertrot Drive, Fayetteville, NC 28314
MLS# 757345Listed by: ERA STROTHER REAL ESTATE - New
 $215,000Active3 beds 2 baths1,456 sq. ft.
$215,000Active3 beds 2 baths1,456 sq. ft.118 Magnolia Avenue, Fayetteville, NC 28305
MLS# 757437Listed by: THE REAL ESTATE GUYS INC. - New
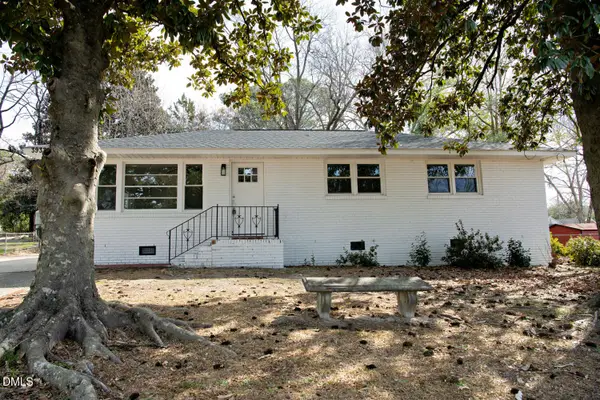 $210,000Active3 beds 2 baths1,354 sq. ft.
$210,000Active3 beds 2 baths1,354 sq. ft.3933 Village Drive, Fayetteville, NC 28304
MLS# 10146605Listed by: COLDWELL BANKER HPW

