6925 Timbercroft Lane, Fayetteville, NC 28314
Local realty services provided by:Better Homes and Gardens Real Estate Paracle
6925 Timbercroft Lane,Fayetteville, NC 28314
$235,000
- 3 Beds
- 2 Baths
- 1,619 sq. ft.
- Single family
- Pending
Listed by: dogwood realty group powered by lpt realty
Office: lpt realty llc.
MLS#:753352
Source:NC_FRAR
Price summary
- Price:$235,000
- Price per sq. ft.:$145.15
About this home
Welcome home to a place designed for easy living and everyday comfort in the heart of Cliffdale West. This lovingly maintained home, built in the 1980s, blends charm and modern openness with a layout that invites you to slow down and settle in. Step inside to an open concept living area anchored by a cozy wood burning fireplace that instantly sets the tone for relaxed evenings and meaningful moments. The eat in kitchen is the true heart of the home with open shelving that adds both style and function. It is a space designed for morning coffee, casual meals, and conversations that last long after dinner. From the dining area, French doors lead you to a large fenced in backyard that feels like its own private retreat. A beautiful pergola creates the perfect place for weekend gatherings, afternoon reading, or unwinding at the end of the day. With plenty of space to play, garden, or simply breathe, the outdoor area becomes an extension of your lifestyle.
With approximately 1600 square feet of comfortable living space, this home offers room to grow, entertain, and enjoy the moments that matter. Nestled in an established neighborhood and close to shopping, dining, and major conveniences, this Cliffdale West gem is ready to welcome you home.
Contact an agent
Home facts
- Year built:1983
- Listing ID #:753352
- Added:93 day(s) ago
- Updated:February 19, 2026 at 05:45 PM
Rooms and interior
- Bedrooms:3
- Total bathrooms:2
- Full bathrooms:2
- Living area:1,619 sq. ft.
Heating and cooling
- Heating:Central
Structure and exterior
- Year built:1983
- Building area:1,619 sq. ft.
- Lot area:0.34 Acres
Schools
- High school:Seventy-First Senior High
- Middle school:Lewis Chapel Middle School
Utilities
- Water:Public
- Sewer:Septic Tank
Finances and disclosures
- Price:$235,000
- Price per sq. ft.:$145.15
New listings near 6925 Timbercroft Lane
- New
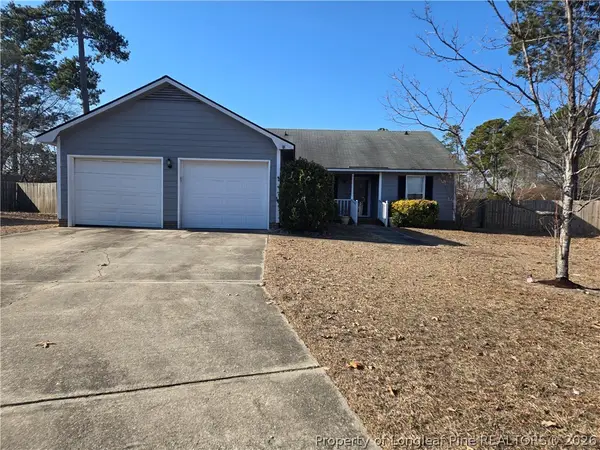 $214,500Active3 beds 2 baths1,538 sq. ft.
$214,500Active3 beds 2 baths1,538 sq. ft.909 Benevente Loop, Fayetteville, NC 28314
MLS# 757228Listed by: GRANT-MURRAY REAL ESTATE LLC. - New
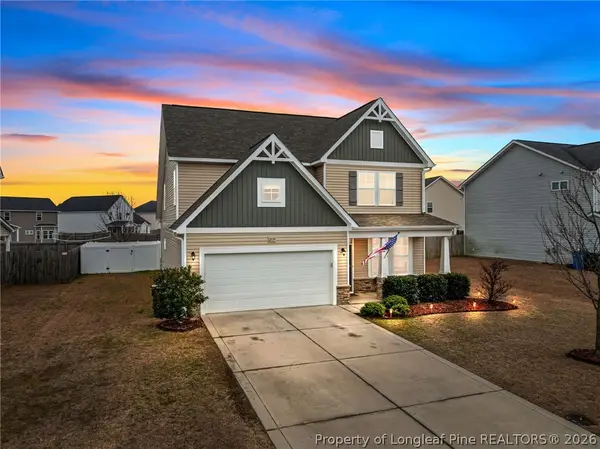 $350,000Active4 beds 3 baths2,456 sq. ft.
$350,000Active4 beds 3 baths2,456 sq. ft.2139 Stafford Drive, Fayetteville, NC 28314
MLS# 757620Listed by: RE/MAX CHOICE - New
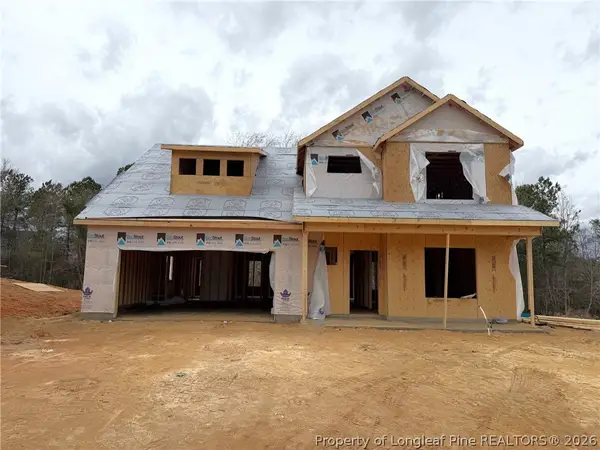 $377,995Active4 beds 3 baths2,354 sq. ft.
$377,995Active4 beds 3 baths2,354 sq. ft.3845 Bankergate Court, Fayetteville, NC 28311
MLS# 757624Listed by: KELLER WILLIAMS REALTY (FAYETTEVILLE) - New
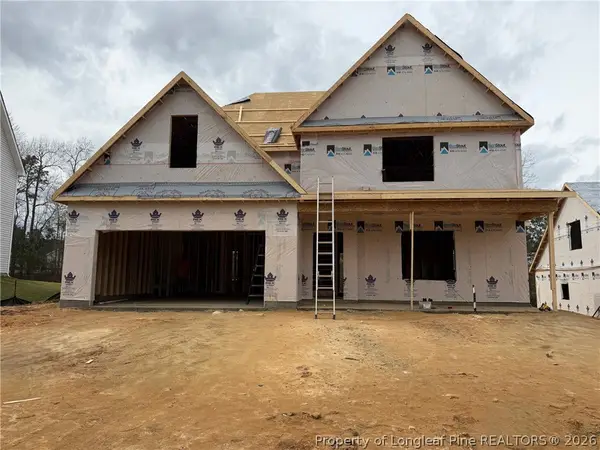 $379,995Active5 beds 4 baths2,466 sq. ft.
$379,995Active5 beds 4 baths2,466 sq. ft.3841 Bankergate Court, Fayetteville, NC 28311
MLS# 757627Listed by: KELLER WILLIAMS REALTY (FAYETTEVILLE) - New
 $228,000Active3 beds 3 baths1,680 sq. ft.
$228,000Active3 beds 3 baths1,680 sq. ft.3238 Dorian Road, Fayetteville, NC 28306
MLS# LP756900Listed by: KELLER WILLIAMS REALTY (FAYETTEVILLE) - New
 $164,000Active3 beds 1 baths928 sq. ft.
$164,000Active3 beds 1 baths928 sq. ft.1849 Broadell Drive, Fayetteville, NC 28301
MLS# LP757581Listed by: KELLER WILLIAMS REALTY (FAYETTEVILLE) - New
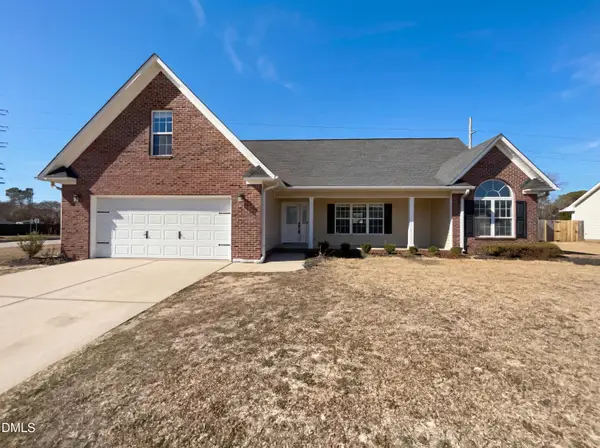 $295,000Active4 beds 2 baths1,706 sq. ft.
$295,000Active4 beds 2 baths1,706 sq. ft.2218 Foster Gwin Lane, Fayetteville, NC 28304
MLS# 10147285Listed by: OPENDOOR BROKERAGE LLC - New
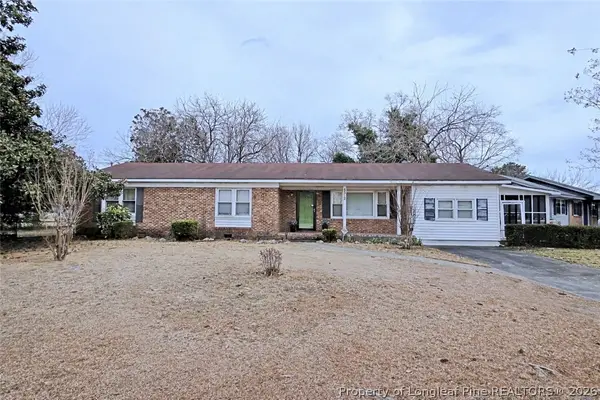 $159,900Active3 beds 2 baths1,328 sq. ft.
$159,900Active3 beds 2 baths1,328 sq. ft.5512 Mesa Drive, Fayetteville, NC 28303
MLS# 757604Listed by: COLDWELL BANKER ADVANTAGE - FAYETTEVILLE - New
 $155,000Active3 beds 2 baths1,075 sq. ft.
$155,000Active3 beds 2 baths1,075 sq. ft.1215 Calla Circle, Fayetteville, NC 28303
MLS# LP757522Listed by: TOWNSEND REAL ESTATE - New
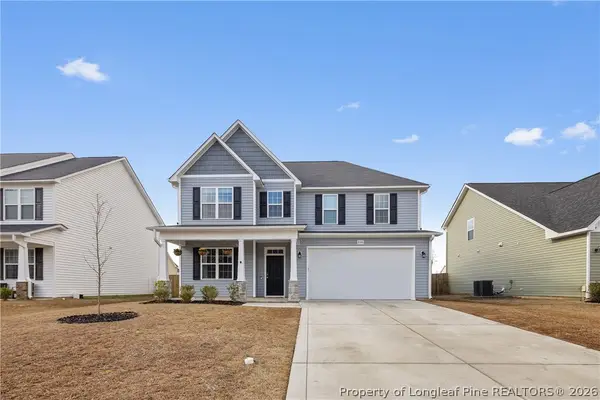 $352,000Active4 beds 3 baths2,486 sq. ft.
$352,000Active4 beds 3 baths2,486 sq. ft.2116 Lunsford Drive, Fayetteville, NC 28314
MLS# 757603Listed by: COLDWELL BANKER ADVANTAGE - FAYETTEVILLE

