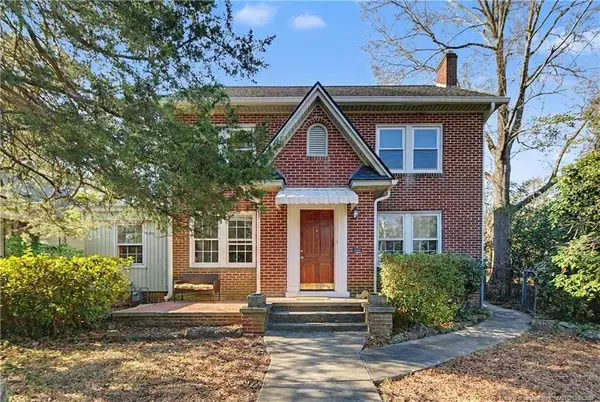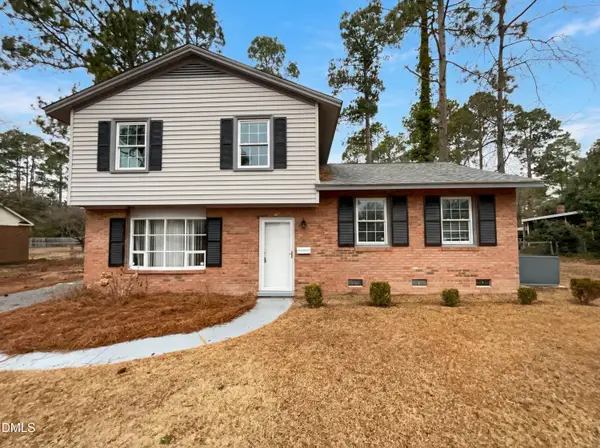6976 Kings Lynn Loop, Fayetteville, NC 28304
Local realty services provided by:Better Homes and Gardens Real Estate Paracle
6976 Kings Lynn Loop,Fayetteville, NC 28304
$299,999
- 3 Beds
- 2 Baths
- 1,900 sq. ft.
- Single family
- Pending
Listed by: temp agent
Office: temporary office
MLS#:LP742443
Source:RD
Price summary
- Price:$299,999
- Price per sq. ft.:$157.89
About this home
**Welcome to Your Private Brick Retreat**Virtual Tour: http://www.youtube.com/watch?v=-Jgll4bsnjM3D Walkthrough Tour: https://my.matterport.com/show/?m=tj5fkAbBS6y&mls=1Tucked in a quiet, tree-lined community next to a cul-de-sac, this newly renovated brick ranch style home offers the perfect blend of modern luxury and peaceful comfort. The open-concept layout features a sunken great room with a striking corner fireplace—ideal for entertaining or more private relaxing evenings.Enjoy a formal dining area and a beautifully updated kitchen with granite countertops, stainless steel appliances, skylights, a breakfast bar, and designer fixtures throughout.The spacious primary suite includes a spa-style glamour bath with marble countertops a large soaking tub, dual vanities and ample closet space. Additional highlights include two raised patios for outdoor living, and a brand new driveway that leads to a side-entry high ceiling garage for added storage and curb appeal.The beautifully manicured exterior is surrounded by mature trees for exceptional privacy—this move-in-ready home is a must-see! Make this home yours today!Information provided is believed to be accurate but is not guaranteed. Buyer and buyer’s agent to perform their own due diligence and verify all pertinent information.
Contact an agent
Home facts
- Year built:1988
- Listing ID #:LP742443
- Added:282 day(s) ago
- Updated:February 10, 2026 at 08:36 AM
Rooms and interior
- Bedrooms:3
- Total bathrooms:2
- Full bathrooms:2
- Living area:1,900 sq. ft.
Heating and cooling
- Cooling:Central Air, Electric
Structure and exterior
- Year built:1988
- Building area:1,900 sq. ft.
Utilities
- Sewer:Septic Tank
Finances and disclosures
- Price:$299,999
- Price per sq. ft.:$157.89
New listings near 6976 Kings Lynn Loop
- New
 $218,000Active3 beds 2 baths1,514 sq. ft.
$218,000Active3 beds 2 baths1,514 sq. ft.503 Jamestown Avenue, Fayetteville, NC 28303
MLS# 757250Listed by: EXP REALTY LLC - New
 $246,000Active3 beds 3 baths1,700 sq. ft.
$246,000Active3 beds 3 baths1,700 sq. ft.1315 Braybrooke Place, Fayetteville, NC 28314
MLS# 757275Listed by: LEVEL UP REALTY & PROPERTY MANAGEMENT - New
 $339,500Active3 beds 2 baths1,881 sq. ft.
$339,500Active3 beds 2 baths1,881 sq. ft.207 Hillcrest Avenue, Fayetteville, NC 28305
MLS# LP756666Listed by: TOWNSEND REAL ESTATE - New
 $513,000Active3 beds 4 baths3,740 sq. ft.
$513,000Active3 beds 4 baths3,740 sq. ft.1351 Halibut Street, Fayetteville, NC 28312
MLS# LP757256Listed by: EVOLVE REALTY - Open Fri, 11 to 1amNew
 $267,500Active3 beds 3 baths1,762 sq. ft.
$267,500Active3 beds 3 baths1,762 sq. ft.2929 Skycrest Drive, Fayetteville, NC 28304
MLS# 757269Listed by: EXP REALTY OF TRIANGLE NC - New
 $640,000Active5 beds 4 baths3,332 sq. ft.
$640,000Active5 beds 4 baths3,332 sq. ft.3630 Dove Meadow Trail, Fayetteville, NC 28306
MLS# 757260Listed by: REAL BROKER LLC  $132,500Pending3 beds 2 baths1,111 sq. ft.
$132,500Pending3 beds 2 baths1,111 sq. ft.698 Dowfield Drive, Fayetteville, NC 28311
MLS# LP757108Listed by: RE/MAX CHOICE- New
 $363,000Active3 beds 3 baths2,211 sq. ft.
$363,000Active3 beds 3 baths2,211 sq. ft.7613 Trappers Road, Fayetteville, NC 28311
MLS# 10145803Listed by: MARK SPAIN REAL ESTATE - New
 $600,000Active103.93 Acres
$600,000Active103.93 Acres00 Division Place, Fayetteville, NC 28312
MLS# 10145811Listed by: WHITETAIL PROPERTIES, LLC - New
 $234,000Active3 beds 3 baths1,040 sq. ft.
$234,000Active3 beds 3 baths1,040 sq. ft.506 Shoreline Drive, Fayetteville, NC 28311
MLS# 10145817Listed by: MARK SPAIN REAL ESTATE

