7001 Pantego Drive, Fayetteville, NC 28314
Local realty services provided by:Better Homes and Gardens Real Estate Paracle
7001 Pantego Drive,Fayetteville, NC 28314
$224,900
- 3 Beds
- 2 Baths
- 1,293 sq. ft.
- Single family
- Active
Listed by:team elite powered by coldwell banker advantage
Office:coldwell banker advantage - fayetteville
MLS#:749760
Source:NC_FRAR
Price summary
- Price:$224,900
- Price per sq. ft.:$173.94
About this home
Cozy 3BR, 2BA Home in Established Neighborhood!
Welcome home! This charming 3-bedroom, 2-bath residence has been refreshed with updates including new laminate flooring in the kitchen and foyer, new front door, plus fresh paint. Inside, you’ll find a formal dining room, a comfortable family/den area with a cozy wood-burning fireplace, and stainless steel kitchen appliances. Plus a Sunroom with split air/heat not included in sq ft! (1,452 sq ft with added Sunroom)Priced to sell, it’s move-in ready and waiting for its new owners. Tucked away in a quiet, wooded cul-de-sac, the home offers both convenience and privacy. The well-kept neighborhood reflects true pride of ownership, and this property fits right in.
Exterior features include a low-maintenance vinyl finish, a welcoming covered front porch, perfect for outdoor entertaining.
The fenced backyard is peaceful and private, offering plenty of space for outdoor living.
Why rent when you can own? This home is well worth a look—you may find it’s exactly what you’ve been waiting for! Short drive to Ft Bragg,restaurants, grocery stores and I-295 Connector makes this a PERFECT LOCATION! Call for your showing now!
Contact an agent
Home facts
- Year built:1983
- Listing ID #:749760
- Added:1 day(s) ago
- Updated:September 04, 2025 at 04:37 AM
Rooms and interior
- Bedrooms:3
- Total bathrooms:2
- Full bathrooms:2
- Living area:1,293 sq. ft.
Heating and cooling
- Cooling:Electric
Structure and exterior
- Year built:1983
- Building area:1,293 sq. ft.
Schools
- High school:Westover Senior High
- Middle school:Anne Chestnut Middle School
- Elementary school:Hefner Elementary
Utilities
- Water:Public
- Sewer:Septic Tank
Finances and disclosures
- Price:$224,900
- Price per sq. ft.:$173.94
New listings near 7001 Pantego Drive
- New
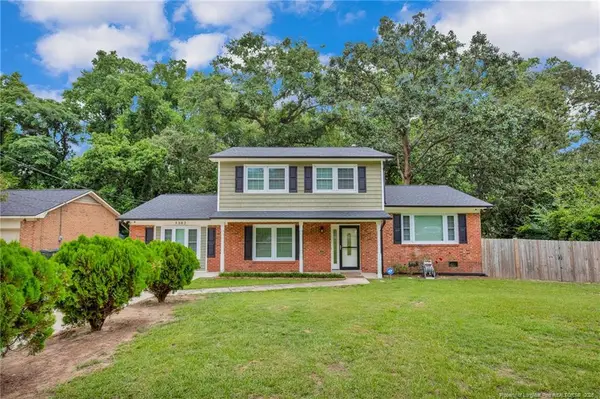 $310,000Active3 beds 3 baths2,226 sq. ft.
$310,000Active3 beds 3 baths2,226 sq. ft.5302 Foxfire Road, Fayetteville, NC 28303
MLS# LP749678Listed by: TOWNSEND REAL ESTATE - New
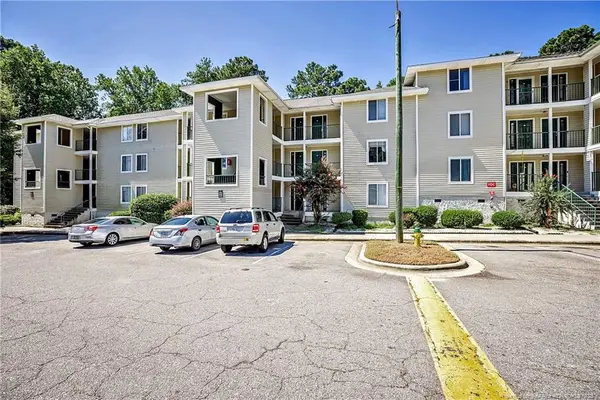 $114,000Active2 beds 2 baths1,104 sq. ft.
$114,000Active2 beds 2 baths1,104 sq. ft.3371 Galleria Drive, Fayetteville, NC 28303
MLS# LP749542Listed by: COLDWELL BANKER ADVANTAGE - FAYETTEVILLE - New
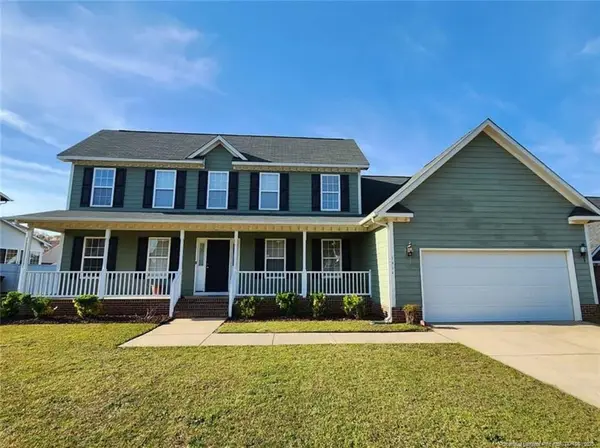 $255,000Active4 beds 3 baths2,219 sq. ft.
$255,000Active4 beds 3 baths2,219 sq. ft.3414 Rudland Court, Fayetteville, NC 28304
MLS# LP749744Listed by: KELLER WILLIAMS REALTY (FAYETTEVILLE) - New
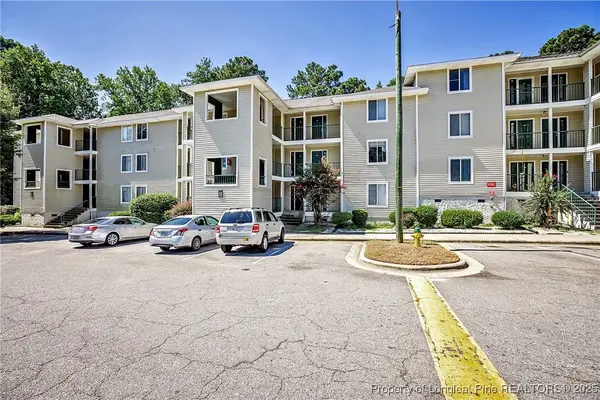 $114,000Active2 beds 2 baths1,104 sq. ft.
$114,000Active2 beds 2 baths1,104 sq. ft.3371 Galleria Drive, Fayetteville, NC 28303
MLS# 749542Listed by: COLDWELL BANKER ADVANTAGE - FAYETTEVILLE - New
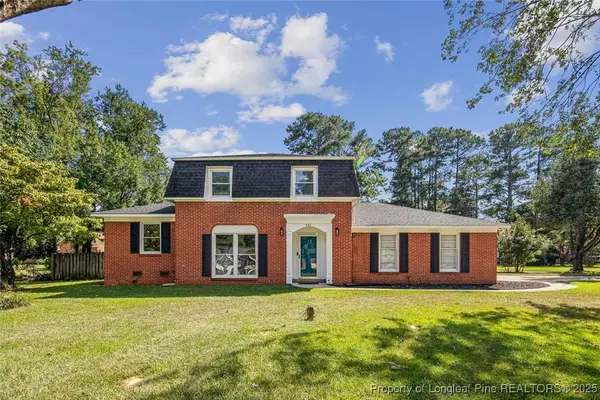 $308,000Active3 beds 3 baths1,870 sq. ft.
$308,000Active3 beds 3 baths1,870 sq. ft.492 Lennox Drive, Fayetteville, NC 28303
MLS# 749752Listed by: COLDWELL BANKER ADVANTAGE - FAYETTEVILLE - Coming Soon
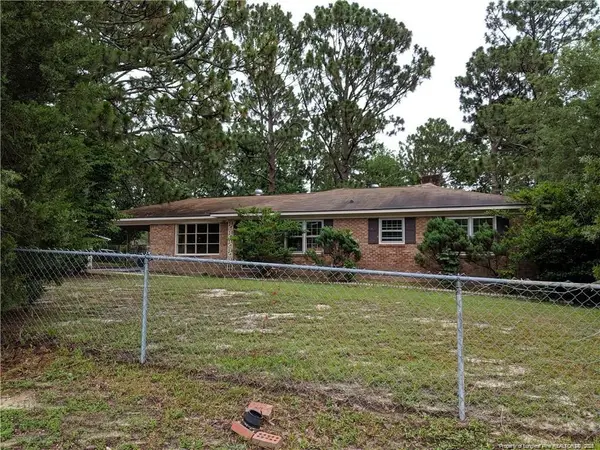 $241,500Coming Soon3 beds 2 baths
$241,500Coming Soon3 beds 2 baths161 Summer Hill Road, Fayetteville, NC 28303
MLS# LP749724Listed by: COMPLETE CONCEPT REALTY - New
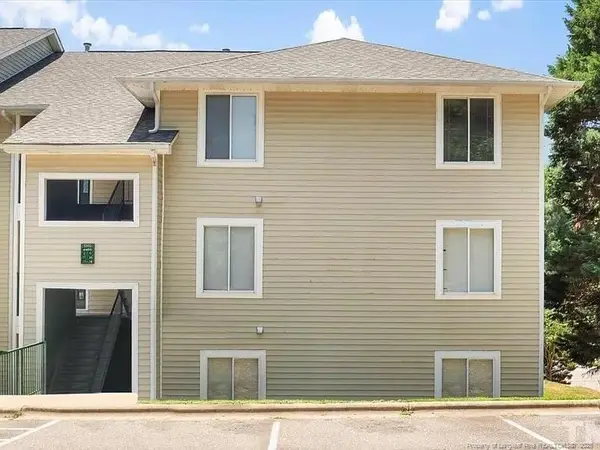 $129,000Active3 beds 2 baths1,392 sq. ft.
$129,000Active3 beds 2 baths1,392 sq. ft.3392 Galleria Drive #24, Fayetteville, NC 28303
MLS# LP749721Listed by: BEDROCK REALTY - New
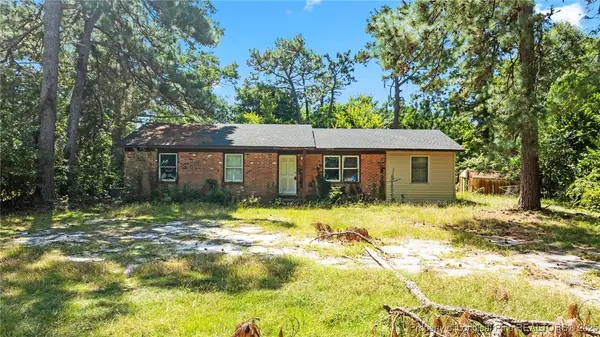 $104,900Active3 beds 2 baths1,315 sq. ft.
$104,900Active3 beds 2 baths1,315 sq. ft.6343 Pawling Court, Fayetteville, NC 28304
MLS# 749639Listed by: RE/MAX CHOICE - New
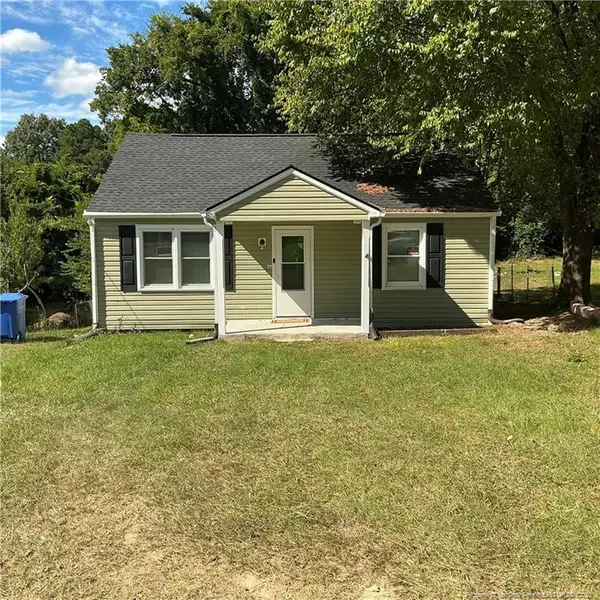 $205,000Active3 beds 2 baths1,260 sq. ft.
$205,000Active3 beds 2 baths1,260 sq. ft.210 Sunset Avenue, Fayetteville, NC 28301
MLS# LP749692Listed by: OASIS REALTY AGENCY
