7010 Pocosin Street, Fayetteville, NC 28312
Local realty services provided by:Better Homes and Gardens Real Estate Paracle
7010 Pocosin Street,Fayetteville, NC 28312
$430,000
- 4 Beds
- 3 Baths
- 2,266 sq. ft.
- Single family
- Pending
Listed by: sarah fugate
Office: exp realty llc.
MLS#:742782
Source:NC_FRAR
Price summary
- Price:$430,000
- Price per sq. ft.:$189.76
About this home
Nestled on over 3 tranquil acres, bordering state game lands and a state park, this brand-new 4-bedroom, 3-bath home offers the perfect blend of modern luxury and natural beauty. The exterior features a welcoming covered front porch, and a spacious three-car garage. Inside, the open floor plan boasts 9' smooth ceilings, LVP flooring in the main living areas, an electric fireplace, and a chef’s kitchen with granite countertops, stainless steel GE appliances, ceramic subway tile backsplash.
The luxurious owner's suite includes a fully tiled shower, gentleman’s height vanities with granite tops, and spacious walk-in closets. All secondary bedrooms are oversized with plush carpet, and bathrooms feature granite vanities, tiled floors, and elegant plumbing fixtures in your choice of designer finishes. A concrete driveway, fully drywalled garage, and covered rear porch complete the thoughtful design. Just steps from Jessup Pond and 35 minutes from Fort Bragg, this home offers privacy, recreation, and convenience without HOA restrictions! 5 Bed / 4 bath option available as well.
Preferred lender Derek Haley, Tactical Mortgage 919-247-5724
Contact an agent
Home facts
- Year built:2025
- Listing ID #:742782
- Added:93 day(s) ago
- Updated:December 29, 2025 at 08:47 AM
Rooms and interior
- Bedrooms:4
- Total bathrooms:3
- Full bathrooms:2
- Half bathrooms:1
- Living area:2,266 sq. ft.
Heating and cooling
- Cooling:Central Air
- Heating:Heat Pump
Structure and exterior
- Year built:2025
- Building area:2,266 sq. ft.
- Lot area:3.42 Acres
Schools
- High school:Cape Fear Senior High
- Middle school:Mac Williams Middle School
Utilities
- Water:Well
- Sewer:Septic Tank
Finances and disclosures
- Price:$430,000
- Price per sq. ft.:$189.76
New listings near 7010 Pocosin Street
- New
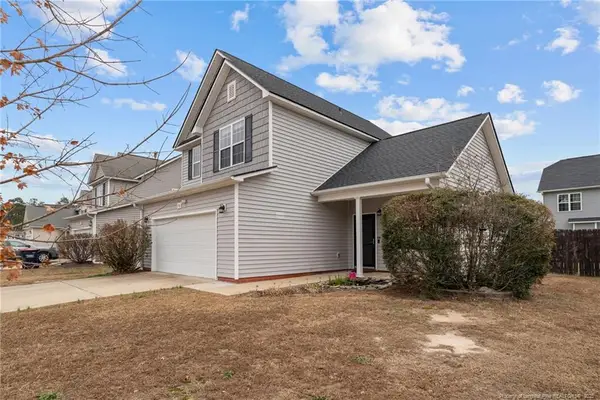 $255,000Active3 beds 3 baths1,575 sq. ft.
$255,000Active3 beds 3 baths1,575 sq. ft.1746 Cherry Point Drive, Fayetteville, NC 28306
MLS# LP754738Listed by: LPT REALTY LLC - New
 $299,900Active4 beds 3 baths1,967 sq. ft.
$299,900Active4 beds 3 baths1,967 sq. ft.1915 Tinman Drive, Fayetteville, NC 28314
MLS# 754916Listed by: DARLING HOMES NC - New
 $205,550Active3 beds 2 baths130 sq. ft.
$205,550Active3 beds 2 baths130 sq. ft.6733 Cedar Chest Court, Fayetteville, NC 28314
MLS# 754983Listed by: RASMUSSEN REALTY  $830,000Active29 Acres
$830,000Active29 AcresWilmington Highway, Fayetteville, NC 28306
MLS# 653991Listed by: FRANKLIN JOHNSON COMMERCIAL REAL ESTATE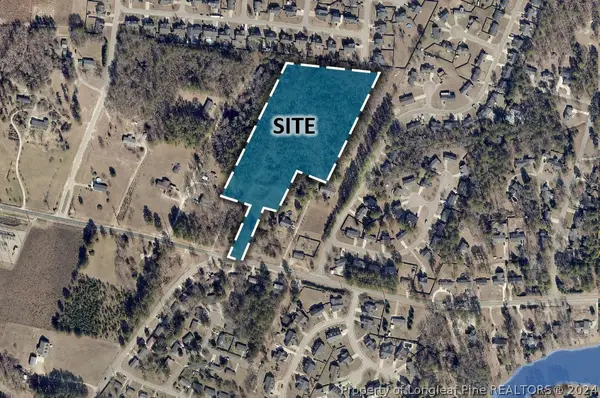 $641,200Active9.16 Acres
$641,200Active9.16 AcresStrickland Bridge Road, Fayetteville, NC 28306
MLS# 726506Listed by: FRANKLIN JOHNSON COMMERCIAL REAL ESTATE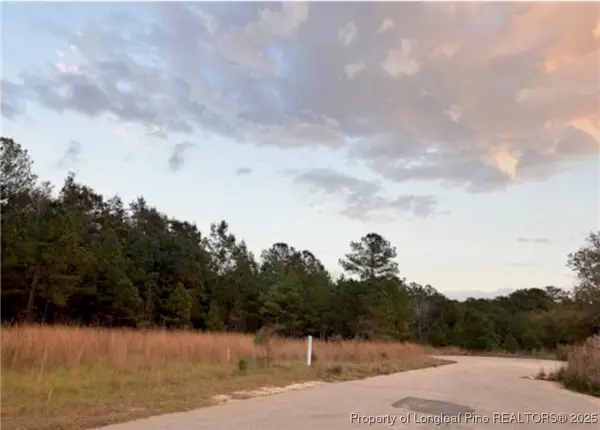 $60,000Active1.19 Acres
$60,000Active1.19 Acres693 Rehder Drive, Fayetteville, NC 28306
MLS# 740731Listed by: HOMES WITH TISHA EVANS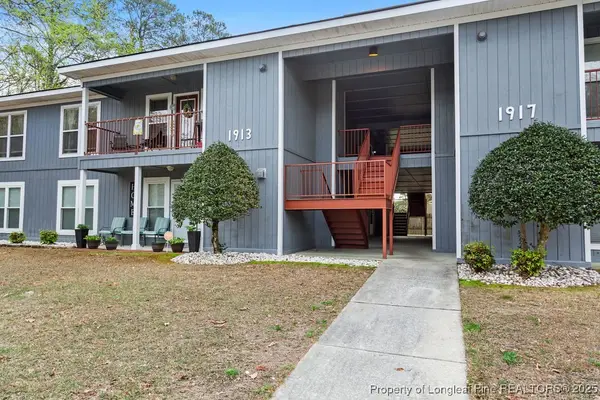 $164,500Active2 beds 2 baths1,145 sq. ft.
$164,500Active2 beds 2 baths1,145 sq. ft.1913-4 Sardonyx Road, Fayetteville, NC 28303
MLS# 741376Listed by: KELLER WILLIAMS REALTY (FAYETTEVILLE) $175,000Active1.77 Acres
$175,000Active1.77 AcresCumberland Road, Fayetteville, NC 28306
MLS# 743743Listed by: REALTY ONE GROUP LIBERTY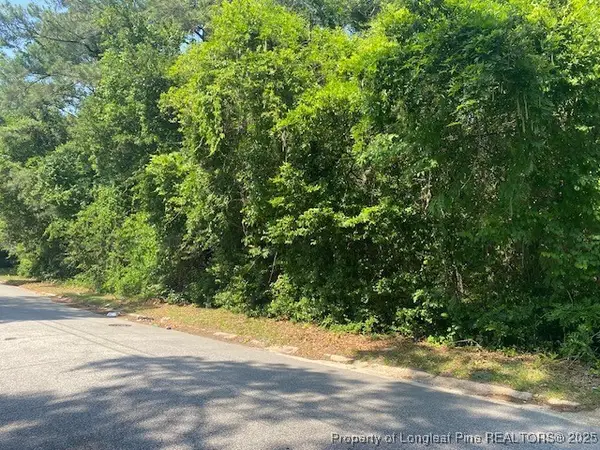 $12,000Active0.28 Acres
$12,000Active0.28 Acres0 North Street, Fayetteville, NC 28301
MLS# 744082Listed by: RE/MAX CHOICE $78,850Active2 beds 2 baths1,061 sq. ft.
$78,850Active2 beds 2 baths1,061 sq. ft.6736 Willowbrook Unit 4 Drive, Fayetteville, NC 28314
MLS# 747664Listed by: KASTLE PROPERTIES LLC
