7012 Pitcairn Drive, Fayetteville, NC 28306
Local realty services provided by:Better Homes and Gardens Real Estate Paracle
7012 Pitcairn Drive,Fayetteville, NC 28306
$364,900
- 3 Beds
- 2 Baths
- 2,025 sq. ft.
- Single family
- Pending
Listed by: april smith
Office: era strother real estate
MLS#:750590
Source:NC_FRAR
Price summary
- Price:$364,900
- Price per sq. ft.:$180.2
- Monthly HOA dues:$83.33
About this home
Welcome to 7012 Pitcairn Drive, a beautifully maintained custom-built brick home in the gated and guarded golf community of Gates Four. Offering over 2,000 sq ft of single-level living in the sought-after Jack Britt school district, this home combines classic craftsmanship with thoughtful modern upgrades.
Step inside to find gleaming hardwood floors throughout, complemented by heated tile floors in both bathrooms for year-round comfort. The open kitchen showcases gorgeous granite countertops, custom cabinetry, and excellent storage space. Each of the three bedrooms features its own walk-in closet, while both bathrooms boast relaxing jetted tubs.
This home was designed for ease of living, with wide doorways and a whole-house handicap accessible layout. Energy efficiency meets convenience with a natural gas tankless hot water heater, smart irrigation system, and a fully encapsulated crawl space with dehumidifier.
Enjoy the outdoors from the screened-in back porch overlooking the fenced backyard, or sip coffee from the charming front porch complete with a swing. Additional features include great built-in storage in the garage and a welcoming brick exterior that enhances curb appeal.
With its blend of elegance, comfort, and function, this home is move-in ready and waiting for its next owner.
Contact an agent
Home facts
- Year built:2008
- Listing ID #:750590
- Added:54 day(s) ago
- Updated:November 11, 2025 at 09:09 AM
Rooms and interior
- Bedrooms:3
- Total bathrooms:2
- Full bathrooms:2
- Living area:2,025 sq. ft.
Heating and cooling
- Cooling:Central Air, Electric
Structure and exterior
- Year built:2008
- Building area:2,025 sq. ft.
Schools
- High school:Jack Britt Senior High
- Middle school:John Griffin Middle School
Utilities
- Water:Public
- Sewer:Public Sewer
Finances and disclosures
- Price:$364,900
- Price per sq. ft.:$180.2
New listings near 7012 Pitcairn Drive
- New
 $275,000Active5 beds 4 baths2,744 sq. ft.
$275,000Active5 beds 4 baths2,744 sq. ft.1159 Hallberry Drive, Fayetteville, NC 28314
MLS# LP753244Listed by: ALEXANDER CARRASCO - New
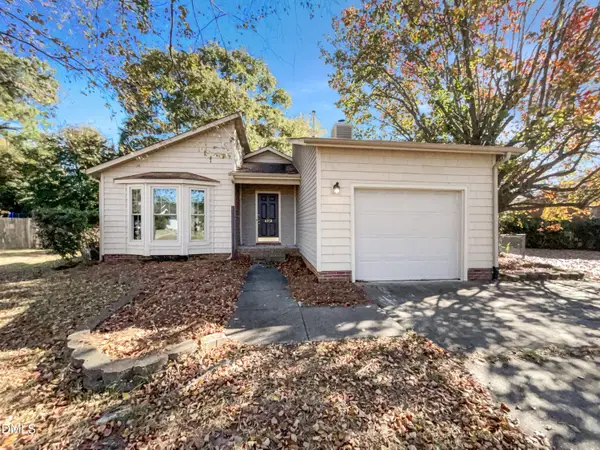 $222,000Active3 beds 2 baths1,334 sq. ft.
$222,000Active3 beds 2 baths1,334 sq. ft.6312 Lake Trail Drive, Fayetteville, NC 28304
MLS# 10132737Listed by: OPENDOOR BROKERAGE LLC - Coming Soon
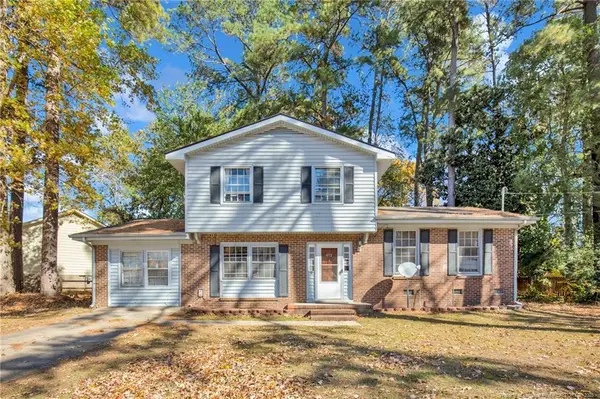 $160,000Coming Soon3 beds 3 baths
$160,000Coming Soon3 beds 3 baths4712 Belford Drive, Fayetteville, NC 28314
MLS# LP752278Listed by: KELLER WILLIAMS REALTY (FAYETTEVILLE) - New
 $234,900Active3 beds 2 baths1,331 sq. ft.
$234,900Active3 beds 2 baths1,331 sq. ft.4471 Briton Circle, Fayetteville, NC 28314
MLS# LP753243Listed by: EMPIRE REAL ESTATE LLC. - New
 $255,000Active3 beds 2 baths1,537 sq. ft.
$255,000Active3 beds 2 baths1,537 sq. ft.2205 Stornoway Court, Fayetteville, NC 28306
MLS# 752797Listed by: REAL BROKER LLC - New
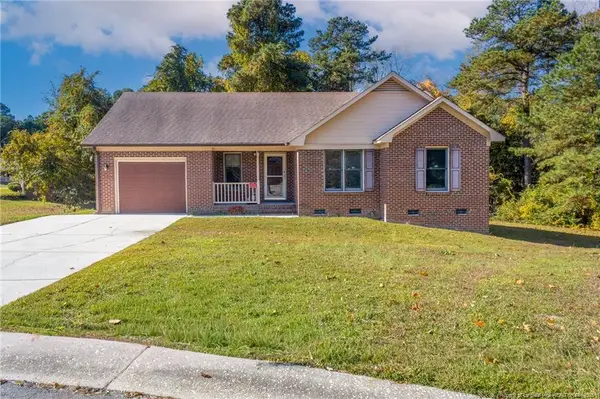 $214,990Active3 beds 2 baths1,021 sq. ft.
$214,990Active3 beds 2 baths1,021 sq. ft.5180 Sunfish Court, Fayetteville, NC 28303
MLS# LP752412Listed by: EXP REALTY LLC - New
 $285,000Active4 beds 2 baths1,744 sq. ft.
$285,000Active4 beds 2 baths1,744 sq. ft.1607 Stonewood Drive, Fayetteville, NC 28306
MLS# LP753223Listed by: RE/MAX CHOICE - Coming SoonOpen Sat, 1 to 3pm
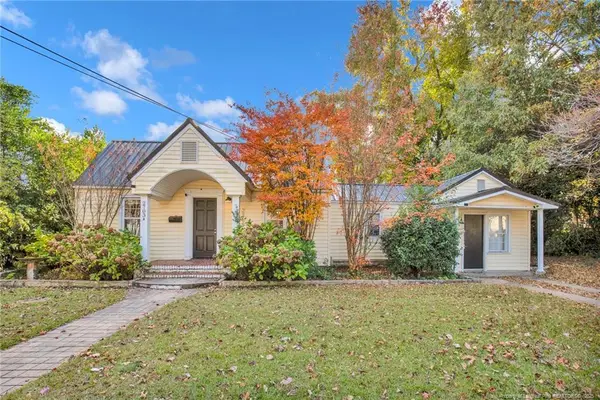 $235,000Coming Soon3 beds 2 baths
$235,000Coming Soon3 beds 2 baths2703 Pecan Drive, Fayetteville, NC 28303
MLS# LP752967Listed by: KELLER WILLIAMS REALTY (FAYETTEVILLE) - New
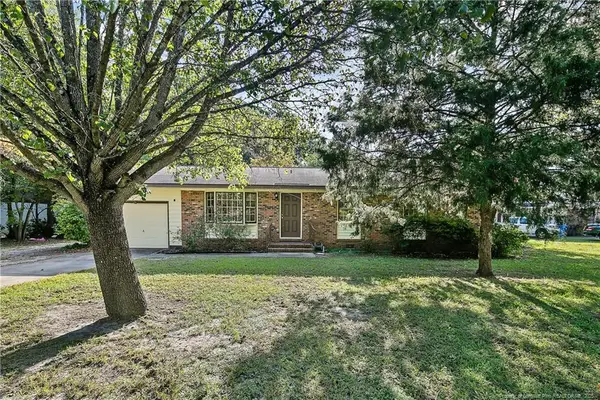 $195,000Active3 beds 2 baths1,240 sq. ft.
$195,000Active3 beds 2 baths1,240 sq. ft.1001 Arberdale Drive, Fayetteville, NC 28304
MLS# LP753203Listed by: FLOYD PROPERTIES INC. - New
 $209,500Active2 beds 3 baths1,552 sq. ft.
$209,500Active2 beds 3 baths1,552 sq. ft.484 Lands End Road, Fayetteville, NC 28314
MLS# LP751141Listed by: KELLER WILLIAMS REALTY (PINEHURST)
