7034 Pocosin Street, Fayetteville, NC 28312
Local realty services provided by:Better Homes and Gardens Real Estate Paracle
7034 Pocosin Street,Fayetteville, NC 28312
$292,800
- 4 Beds
- 3 Baths
- 1,290 sq. ft.
- Single family
- Pending
Listed by: sarah fugate
Office: exp realty llc.
MLS#:746629
Source:NC_FRAR
Price summary
- Price:$292,800
- Price per sq. ft.:$226.98
About this home
Experience The Cardinal on 3.55 acres of unrestricted land, where dramatic vaulted ceilings on the main level create an airy, open-concept layout ideal for modern living. Luxury vinyl plank flooring flows through the foyer, family room and kitchen, while a cozy electric fireplace anchors the gathering space—perfect for both everyday life and entertaining.
The chef’s kitchen is a true showstopper, featuring GE stainless-steel appliances, granite countertops with ceramic subway-tile backsplash and an oversized pantry—ideal for culinary enthusiasts and large-scale hosting alike.
Retreat to the owner’s suite to unwind in a spa-inspired bath with a fully tiled shower, granite-topped gentleman’s-height vanity and expansive walk-in closet; a versatile bonus bedroom with its own en-suite bath offers flexible space for guests, a home office or hobby room.
Outside, timeless Colonial/Craftsman curb appeal shines through vinyl siding with shake and stone accents, 30-year architectural shingles and welcoming covered front and rear porches—extending your living space into the landscape. A fully dry-walled, two-car carriage-style garage with opener and a concrete driveway add both functionality and style.
Contact an agent
Home facts
- Year built:2025
- Listing ID #:746629
- Added:174 day(s) ago
- Updated:December 29, 2025 at 08:47 AM
Rooms and interior
- Bedrooms:4
- Total bathrooms:3
- Full bathrooms:3
- Living area:1,290 sq. ft.
Heating and cooling
- Cooling:Central Air
- Heating:Heat Pump
Structure and exterior
- Year built:2025
- Building area:1,290 sq. ft.
- Lot area:3.55 Acres
Schools
- High school:Cape Fear Senior High
- Middle school:Mac Williams Middle School
Utilities
- Water:Well
- Sewer:Septic Tank
Finances and disclosures
- Price:$292,800
- Price per sq. ft.:$226.98
New listings near 7034 Pocosin Street
- New
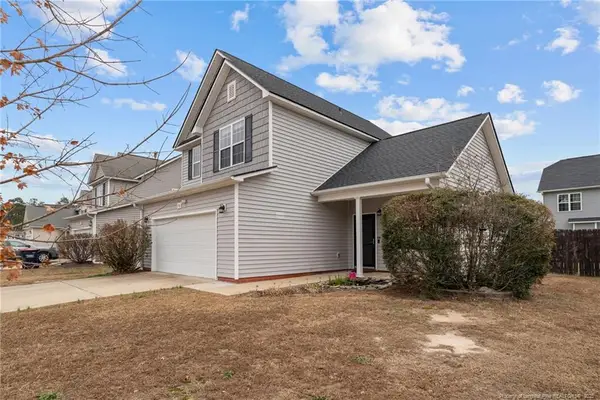 $255,000Active3 beds 3 baths1,575 sq. ft.
$255,000Active3 beds 3 baths1,575 sq. ft.1746 Cherry Point Drive, Fayetteville, NC 28306
MLS# LP754738Listed by: LPT REALTY LLC - New
 $299,900Active4 beds 3 baths1,967 sq. ft.
$299,900Active4 beds 3 baths1,967 sq. ft.1915 Tinman Drive, Fayetteville, NC 28314
MLS# 754916Listed by: DARLING HOMES NC - New
 $205,550Active3 beds 2 baths130 sq. ft.
$205,550Active3 beds 2 baths130 sq. ft.6733 Cedar Chest Court, Fayetteville, NC 28314
MLS# 754983Listed by: RASMUSSEN REALTY  $830,000Active29 Acres
$830,000Active29 AcresWilmington Highway, Fayetteville, NC 28306
MLS# 653991Listed by: FRANKLIN JOHNSON COMMERCIAL REAL ESTATE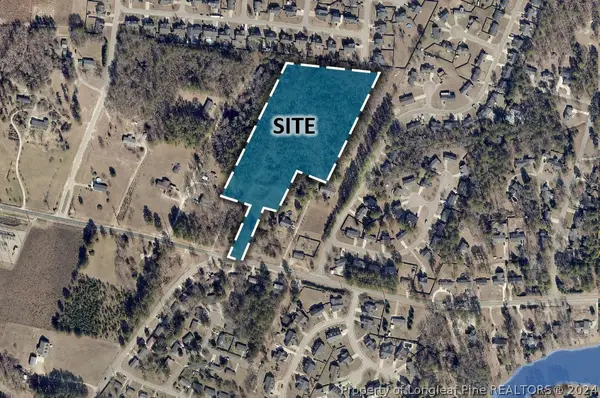 $641,200Active9.16 Acres
$641,200Active9.16 AcresStrickland Bridge Road, Fayetteville, NC 28306
MLS# 726506Listed by: FRANKLIN JOHNSON COMMERCIAL REAL ESTATE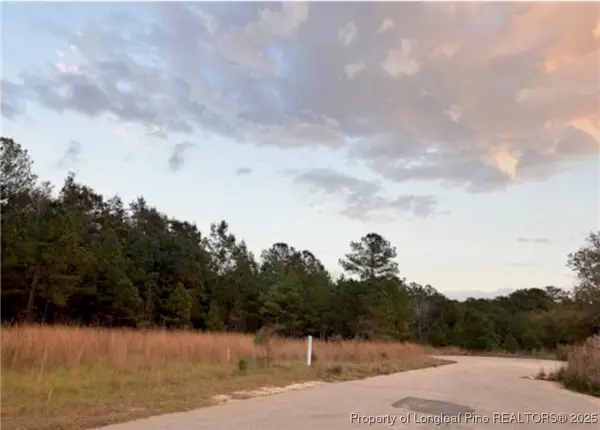 $60,000Active1.19 Acres
$60,000Active1.19 Acres693 Rehder Drive, Fayetteville, NC 28306
MLS# 740731Listed by: HOMES WITH TISHA EVANS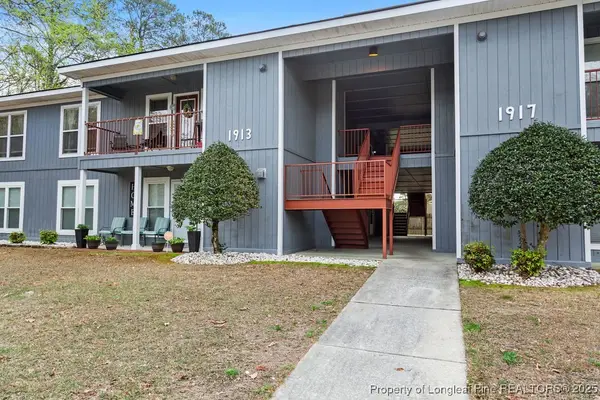 $164,500Active2 beds 2 baths1,145 sq. ft.
$164,500Active2 beds 2 baths1,145 sq. ft.1913-4 Sardonyx Road, Fayetteville, NC 28303
MLS# 741376Listed by: KELLER WILLIAMS REALTY (FAYETTEVILLE) $175,000Active1.77 Acres
$175,000Active1.77 AcresCumberland Road, Fayetteville, NC 28306
MLS# 743743Listed by: REALTY ONE GROUP LIBERTY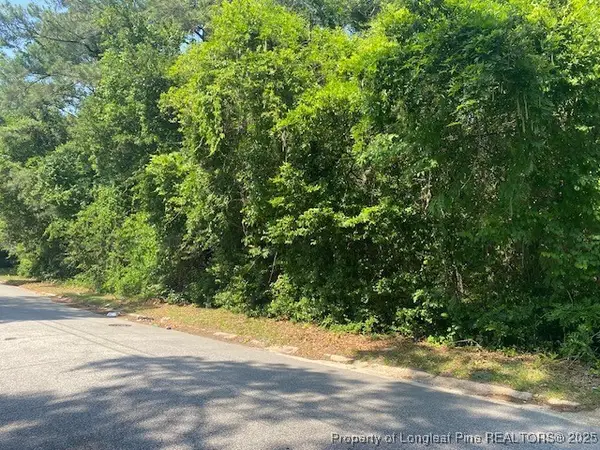 $12,000Active0.28 Acres
$12,000Active0.28 Acres0 North Street, Fayetteville, NC 28301
MLS# 744082Listed by: RE/MAX CHOICE $78,850Active2 beds 2 baths1,061 sq. ft.
$78,850Active2 beds 2 baths1,061 sq. ft.6736 Willowbrook Unit 4 Drive, Fayetteville, NC 28314
MLS# 747664Listed by: KASTLE PROPERTIES LLC
