7037 Mariners Landing Drive, Fayetteville, NC 28306
Local realty services provided by:Better Homes and Gardens Real Estate Paracle
7037 Mariners Landing Drive,Fayetteville, NC 28306
$934,000
- 4 Beds
- 5 Baths
- 4,498 sq. ft.
- Single family
- Pending
Listed by: andrea balkcom
Office: re/max southern properties llc.
MLS#:LP753133
Source:RD
Price summary
- Price:$934,000
- Price per sq. ft.:$207.65
- Monthly HOA dues:$33.33
About this home
Are you ready to start the new year in this beautifully built custom home on Lake Upchurch and enjoy your lakefront sunrises and sunsets? The outdoor space is thoughtfully designed and laid out for you to enjoy everything your home has to offer and leaving you never wanting to leave. The kitchen has been updated with bright cabinets, farmhouse sink, butcher block island, and a barn door pantry. The living room has been upgraded with custom built in bookshelves and your eat in kitchen features a custom table and bench seating. The primary is located downstairs overlooking the lake and features a large en suite bathroom with an oversized dual vanity, separate shower, and jetted tub. The large walk in laundry features an additional room that is perfect for a home gym or yoga room away from the main areas of the home. A formal living/sitting room, dining room, and an additional office space gives you flexibility to choose your layout and offers so much space for all your needs. Upstairs you will find five additional rooms (three are bedrooms and two bonus rooms), giving you ample space to host guests, and even have a second living area! Need more storage space? The detached 2 car garage is perfect for boat storage, a workshop, and it also features a full bathroom! Flex spaces, open concept, tons of natural light, inground pool, boat dock, fishing pier, are just a few additional highlights this home has to offer!
Contact an agent
Home facts
- Year built:2012
- Listing ID #:LP753133
- Added:57 day(s) ago
- Updated:January 08, 2026 at 08:34 AM
Rooms and interior
- Bedrooms:4
- Total bathrooms:5
- Full bathrooms:4
- Half bathrooms:1
- Living area:4,498 sq. ft.
Heating and cooling
- Heating:Heat Pump
Structure and exterior
- Year built:2012
- Building area:4,498 sq. ft.
Utilities
- Sewer:Septic Tank
Finances and disclosures
- Price:$934,000
- Price per sq. ft.:$207.65
New listings near 7037 Mariners Landing Drive
- New
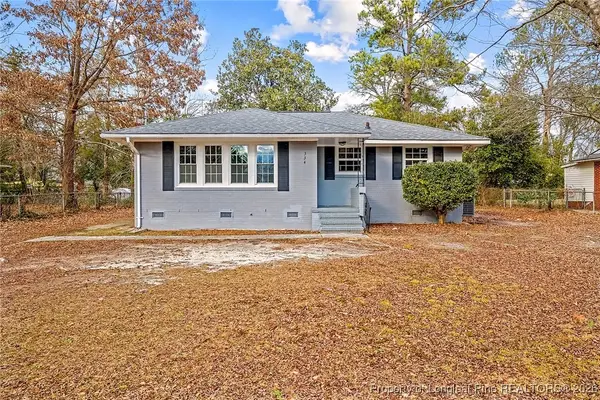 $149,000Active3 beds 1 baths1,051 sq. ft.
$149,000Active3 beds 1 baths1,051 sq. ft.334 Richmond Drive, Fayetteville, NC 28304
MLS# 755423Listed by: REAL BROKER LLC - New
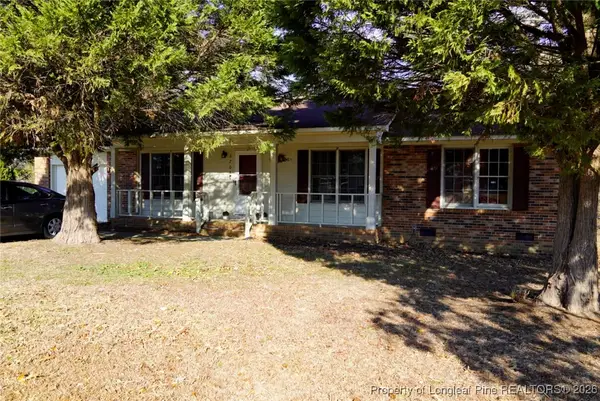 $225,000Active3 beds 2 baths1,211 sq. ft.
$225,000Active3 beds 2 baths1,211 sq. ft.6708 Seaford Drive, Fayetteville, NC 28314
MLS# 755472Listed by: EVOLVE REALTY - New
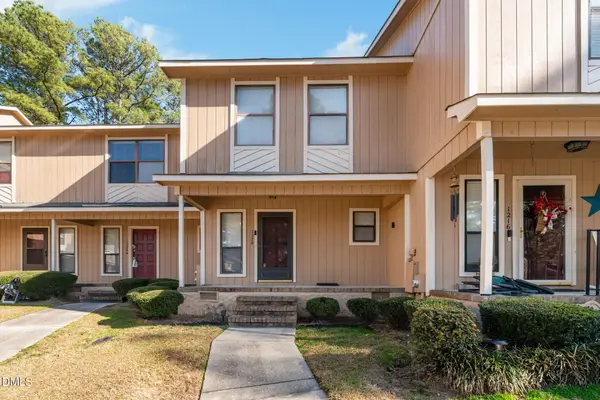 $145,000Active3 beds 2 baths1,200 sq. ft.
$145,000Active3 beds 2 baths1,200 sq. ft.1220 N Forest Drive, Fayetteville, NC 28303
MLS# 10139886Listed by: K2 REAL ESTATE GROUP - New
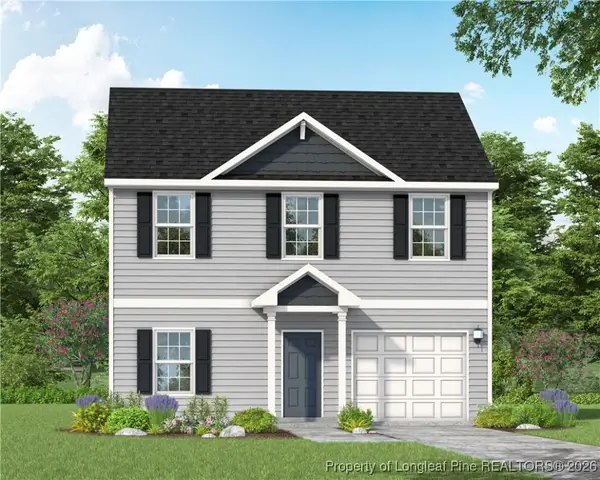 $309,900Active3 beds 3 baths1,644 sq. ft.
$309,900Active3 beds 3 baths1,644 sq. ft.5414 Tall Timbers (lot93) Drive, Fayetteville, NC 28311
MLS# 755279Listed by: COLDWELL BANKER ADVANTAGE - FAYETTEVILLE - New
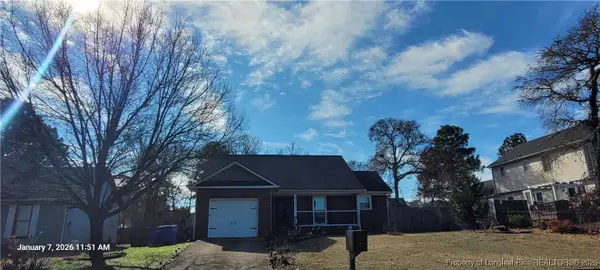 $285,000Active3 beds 2 baths1,640 sq. ft.
$285,000Active3 beds 2 baths1,640 sq. ft.417 Southland Drive, Fayetteville, NC 28311
MLS# 755454Listed by: KC REALTY - New
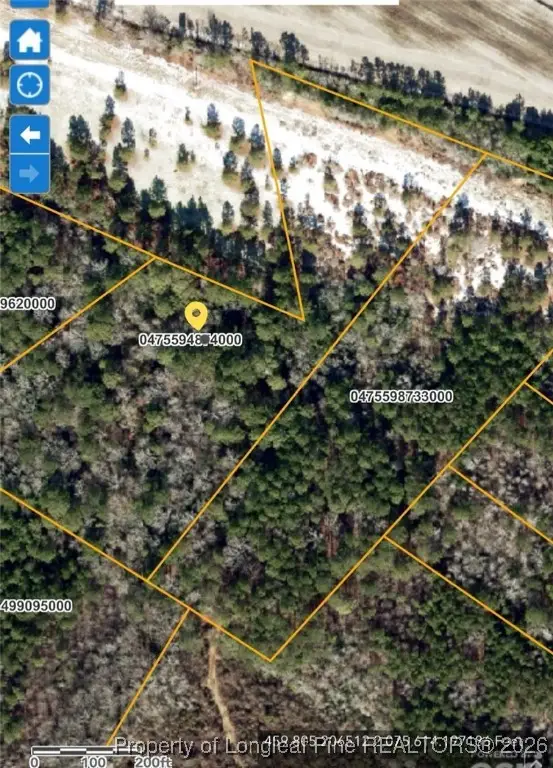 $40,000Active8 Acres
$40,000Active8 AcresTbd, Fayetteville, NC 28312
MLS# 755461Listed by: THE BROWN KEYS REAL ESTATE - New
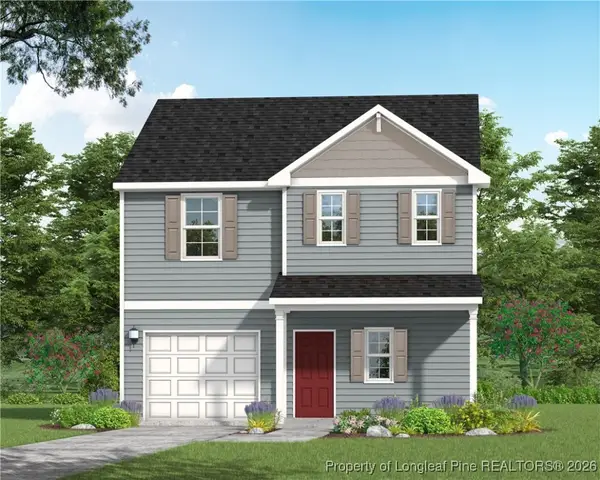 $314,900Active3 beds 3 baths1,790 sq. ft.
$314,900Active3 beds 3 baths1,790 sq. ft.5410 Tall Timbers (lot94) Drive, Fayetteville, NC 28311
MLS# 755464Listed by: COLDWELL BANKER ADVANTAGE - FAYETTEVILLE - New
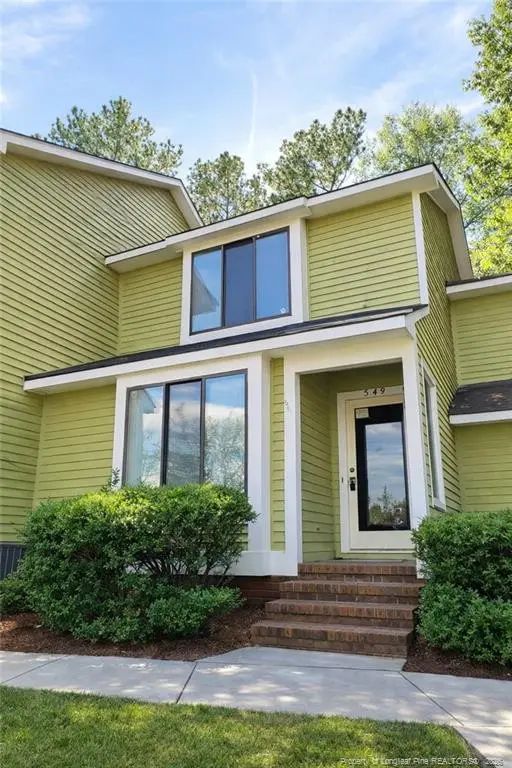 $152,000Active2 beds 2 baths1,375 sq. ft.
$152,000Active2 beds 2 baths1,375 sq. ft.549 Cypress Trace Dr Drive, Fayetteville, NC 28314
MLS# LP755455Listed by: A BRADY BROKERAGE - New
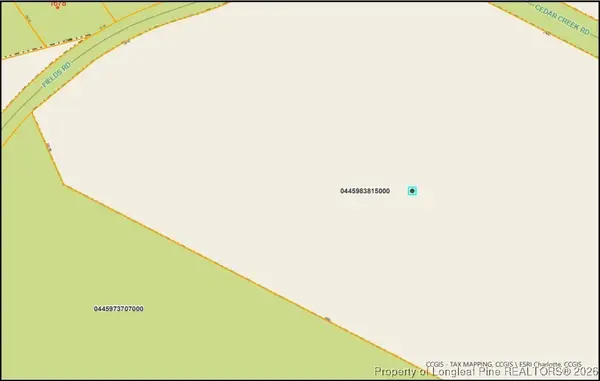 $499,000Active36.03 Acres
$499,000Active36.03 Acres0 Cedar Creek Road, Fayetteville, NC 28312
MLS# 755175Listed by: COLDWELL BANKER ADVANTAGE - FAYETTEVILLE - New
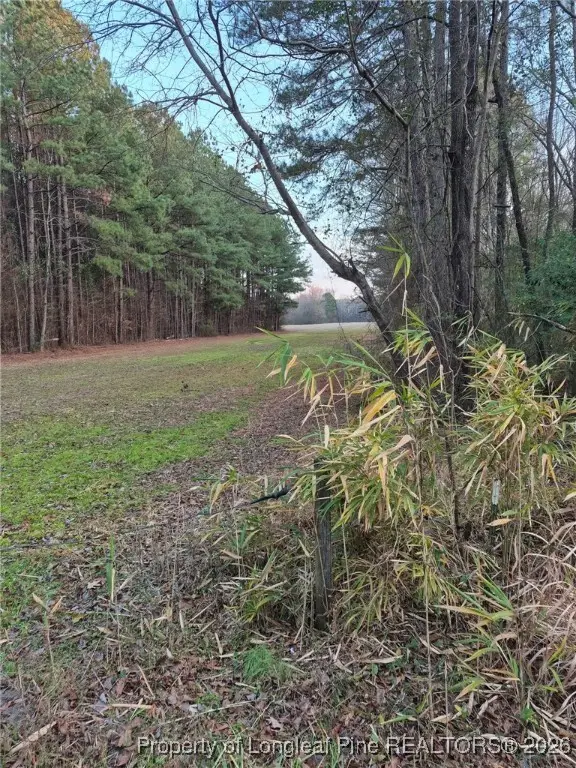 $599,000Active117.22 Acres
$599,000Active117.22 Acres0 Cedar Creek Road, Fayetteville, NC 28312
MLS# 755176Listed by: COLDWELL BANKER ADVANTAGE - FAYETTEVILLE
