7058 Pitcairn Drive, Fayetteville, NC 28306
Local realty services provided by:Better Homes and Gardens Real Estate Paracle
7058 Pitcairn Drive,Fayetteville, NC 28306
$329,000
- 3 Beds
- 2 Baths
- 1,720 sq. ft.
- Single family
- Pending
Listed by: felicia fields
Office: at home realty
MLS#:LP746050
Source:RD
Price summary
- Price:$329,000
- Price per sq. ft.:$191.28
- Monthly HOA dues:$83.33
About this home
The Lifestyle you deserve in this Immaculate Home tucked away in the exclusive Turnberry at Gates Four golf community. This wonderful home on a cul-de-sac has all the right features. With a very open floorplan and plenty of natural-light, the entrance offers a wide entry foyer, opening into the spacious family room with vaulted ceilings, gas fireplace and laminate throughout the home (NO CARPET) nice, detailed finishes creating a very inviting first impression. Custom built-ins on both sides of the Fireplace and includes a 60" flat screen TV. The Large Galley Kitchen with white cabinetry provides Stainless steel appliances, working counter space, plenty of cabinet space, a pantry and built in sliding shelves inside the kitchen cabinets. The breakfast bar is situated just beside the dining area for an Open Concept feel! The convenient laundry area includes the washer and dryer set. Your sanctuary awaits in the Large Master Bedroom and enjoy relaxation in the Master bath with a jetted tub, double vanities and 2 walk in closets. Two additional bedrooms and a full bath on the front of house for privacy for all. All this and a Sunroom w/ 3-sided view of the backyard. Enter through the French doors to the outdoor Patio for grilling and perfect for entertaining your family and friends on those Carolina evenings. You will love the landscape with beautiful mature trees. Make this home yours at this 24/Hour gated community, lots of amenities, security & affordability! Roof installed in 2021.
Contact an agent
Home facts
- Year built:2000
- Listing ID #:LP746050
- Added:151 day(s) ago
- Updated:November 26, 2025 at 08:49 AM
Rooms and interior
- Bedrooms:3
- Total bathrooms:2
- Full bathrooms:2
- Living area:1,720 sq. ft.
Heating and cooling
- Cooling:Central Air, Electric
- Heating:Forced Air, Natural Gas
Structure and exterior
- Year built:2000
- Building area:1,720 sq. ft.
Finances and disclosures
- Price:$329,000
- Price per sq. ft.:$191.28
New listings near 7058 Pitcairn Drive
- New
 $329,900Active3 beds 2 baths1,539 sq. ft.
$329,900Active3 beds 2 baths1,539 sq. ft.1822 Fordham Drive, Fayetteville, NC 28304
MLS# 753890Listed by: COLDWELL BANKER ADVANTAGE - FAYETTEVILLE 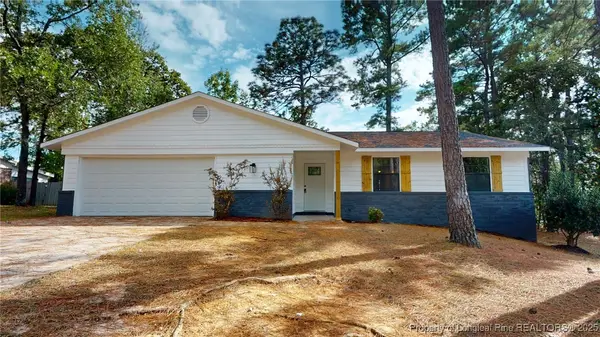 $245,000Active3 beds 2 baths1,625 sq. ft.
$245,000Active3 beds 2 baths1,625 sq. ft.3539 Rolls Avenue, Fayetteville, NC 28311
MLS# 751048Listed by: BEST INVESTMENT REALTY $195,000Active3 beds 2 baths1,173 sq. ft.
$195,000Active3 beds 2 baths1,173 sq. ft.6419 Green Meadow Road, Fayetteville, NC 28304
MLS# 753198Listed by: ERA STROTHER REAL ESTATE- New
 $329,900Active3 beds 2 baths1,539 sq. ft.
$329,900Active3 beds 2 baths1,539 sq. ft.1814 Fordham Drive, Fayetteville, NC 28304
MLS# 753889Listed by: COLDWELL BANKER ADVANTAGE - FAYETTEVILLE - New
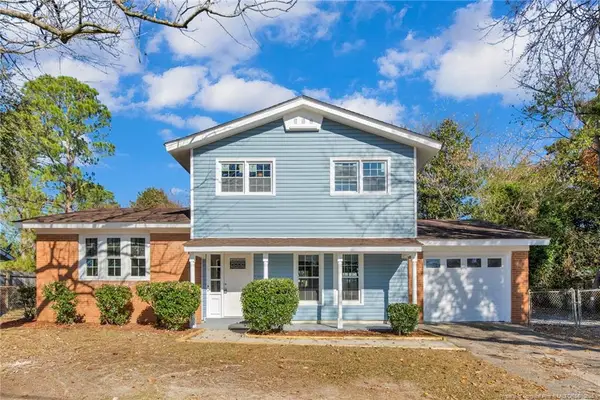 $257,000Active3 beds 2 baths1,847 sq. ft.
$257,000Active3 beds 2 baths1,847 sq. ft.671 Newport Road, Fayetteville, NC 28314
MLS# LP753756Listed by: ALL AMERICAN REALTY GROUP  $265,000Active3 beds 2 baths1,589 sq. ft.
$265,000Active3 beds 2 baths1,589 sq. ft.1242 Brickyard Drive, Fayetteville, NC 28306
MLS# 750761Listed by: EXP REALTY LLC- New
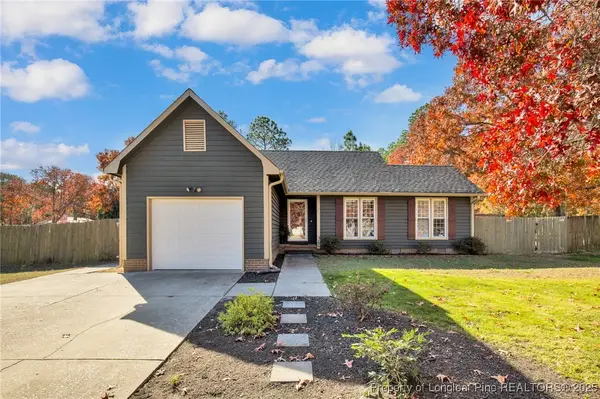 $239,900Active3 beds 2 baths1,440 sq. ft.
$239,900Active3 beds 2 baths1,440 sq. ft.6867 Woodmark Drive, Fayetteville, NC 28314
MLS# 753862Listed by: COLDWELL BANKER ADVANTAGE - FAYETTEVILLE - New
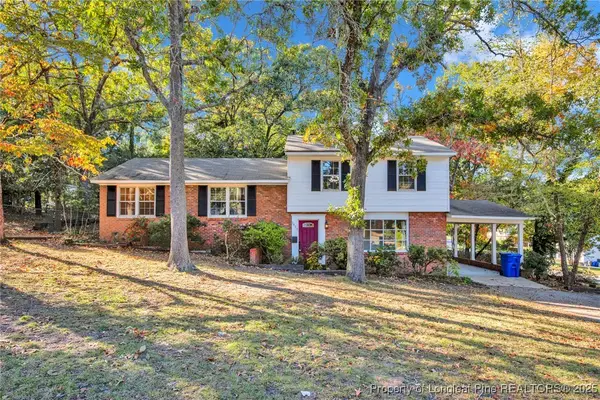 $208,000Active4 beds 2 baths1,892 sq. ft.
$208,000Active4 beds 2 baths1,892 sq. ft.5413 Maryland Drive, Fayetteville, NC 28311
MLS# 753877Listed by: COLDWELL BANKER ADVANTAGE - FAYETTEVILLE - New
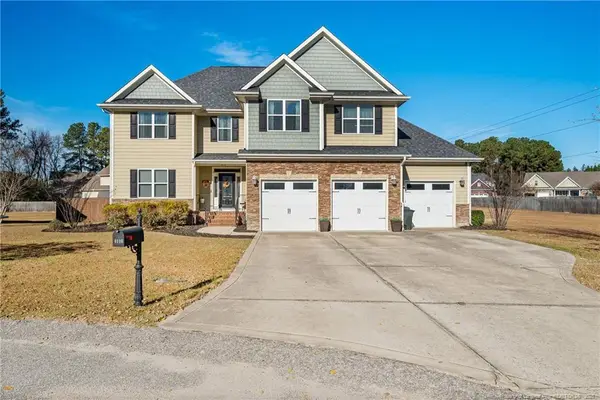 $460,000Active4 beds 3 baths2,744 sq. ft.
$460,000Active4 beds 3 baths2,744 sq. ft.4116 Fallberry Drive, Fayetteville, NC 28306
MLS# LP753871Listed by: REAL BROKER LLC - New
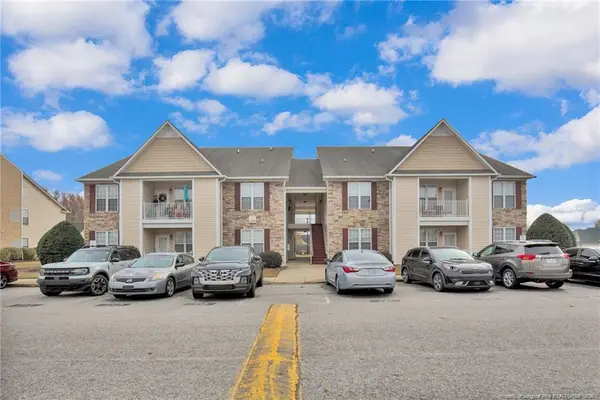 $200,000Active3 beds 2 baths1,347 sq. ft.
$200,000Active3 beds 2 baths1,347 sq. ft.1329 Kershaw Loop #139, Fayetteville, NC 28314
MLS# LP753579Listed by: BOWDEN ELITE REALTY
