7082 Pocosin, Fayetteville, NC 28312
Local realty services provided by:Better Homes and Gardens Real Estate Paracle
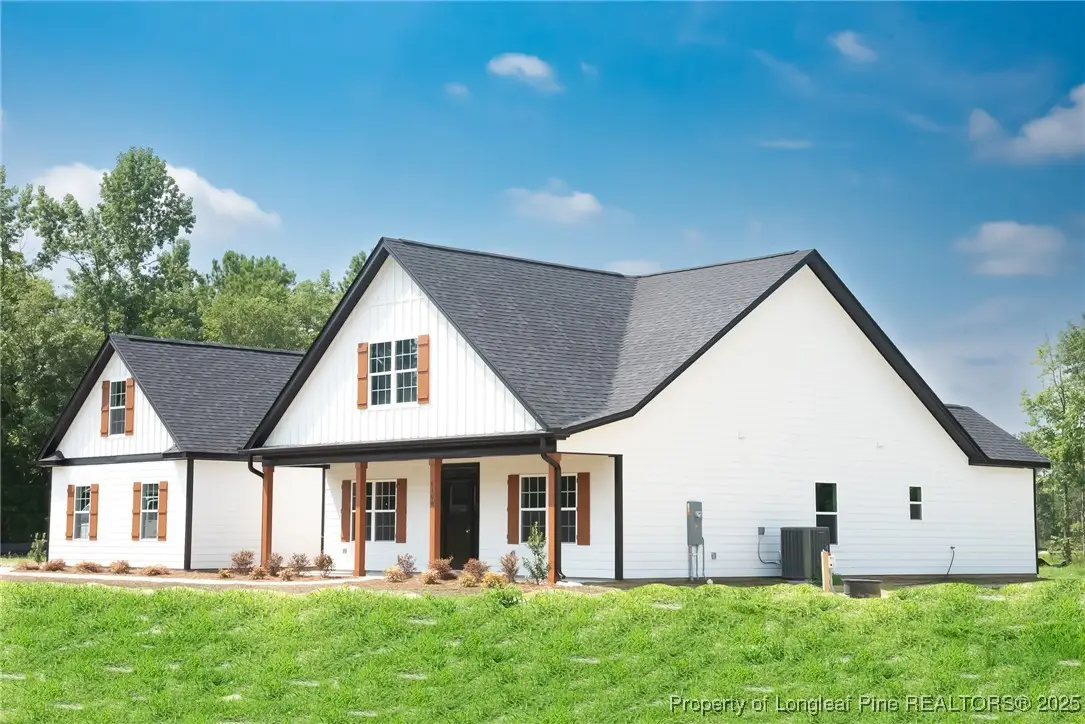
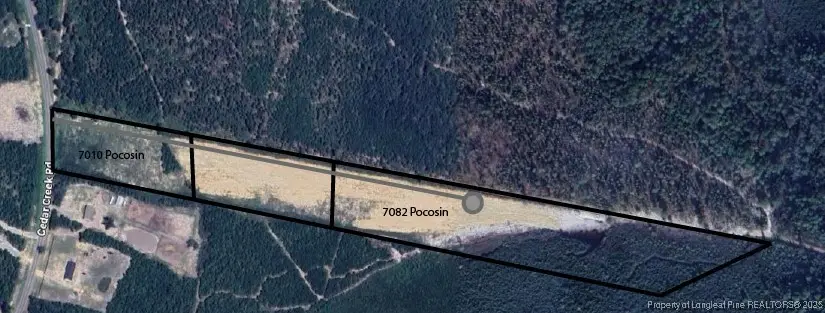
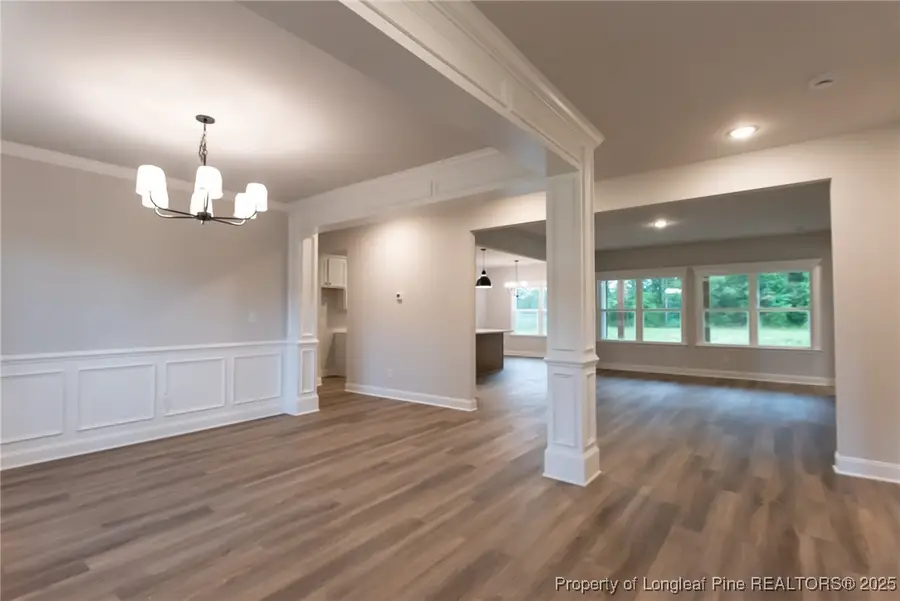
7082 Pocosin,Fayetteville, NC 28312
$575,000
- 5 Beds
- 4 Baths
- 2,705 sq. ft.
- Single family
- Active
Listed by:sarah fugate
Office:exp realty llc.
MLS#:748253
Source:NC_FRAR
Price summary
- Price:$575,000
- Price per sq. ft.:$212.57
About this home
**pre-sale** Experience the Bryan on 10.27 acres of unrestricted land, where 9-foot smooth ceilings on the main level and an open-concept layout showcase 2,705 sq ft of living space. Luxury vinyl plank flooring flows through the foyer, family room, kitchen and halls into a cozy gathering area warmed by an electric fireplace—perfect for both everyday comfort and entertaining. Host formal dinners in the dedicated dining room before moving into the chef’s kitchen, complete with GE stainless-steel appliances, granite countertops paired with a ceramic subway-tile backsplash, an 8? deep stainless-steel sink and an pantry ready for all your culinary and storage needs.
Retreat to the owner’s suite for a spa-inspired experience: a fully tiled shower, granite-topped gentleman’s-height vanity and a generous walk-in closet. Three additional bedrooms each enjoy their own full bath, including a versatile bonus room with its own en-suite—ideal for guests, a home office or hobby space.
Outside, timeless Colonial/Craftsman curb appeal is delivered through vinyl siding with shake and stone accents, a welcoming covered front porch, 30-year architectural shingles and seamless gutters. A concrete driveway leads to a fully dry-walled two-car carriage-style garage with opener, blending functionality and style on your private acreage.
Contact an agent
Home facts
- Year built:2024
- Listing Id #:748253
- Added:8 day(s) ago
- Updated:August 07, 2025 at 04:01 PM
Rooms and interior
- Bedrooms:5
- Total bathrooms:4
- Full bathrooms:4
- Living area:2,705 sq. ft.
Heating and cooling
- Cooling:Central Air, Electric
- Heating:Central, Heat Pump
Structure and exterior
- Year built:2024
- Building area:2,705 sq. ft.
- Lot area:10.27 Acres
Schools
- High school:Cape Fear Senior High
- Middle school:Mac Williams Middle School
Utilities
- Water:Well
- Sewer:Septic Tank
Finances and disclosures
- Price:$575,000
- Price per sq. ft.:$212.57
New listings near 7082 Pocosin
- New
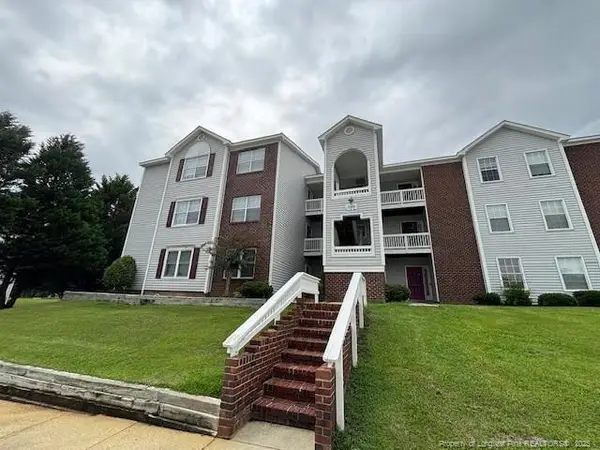 $118,000Active3 beds 2 baths1,307 sq. ft.
$118,000Active3 beds 2 baths1,307 sq. ft.300 Waterdown Drive #5, Fayetteville, NC 28314
MLS# LP748745Listed by: BILLMARK PROPERTIES 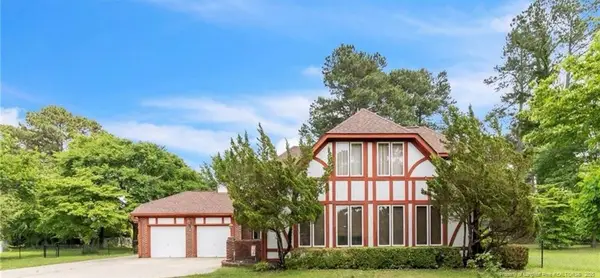 $365,000Active4 beds 3 baths2,267 sq. ft.
$365,000Active4 beds 3 baths2,267 sq. ft.408 Gleneagles Court, Fayetteville, NC 28311
MLS# LP743834Listed by: EXP REALTY LLC- Open Sun, 12 to 3pm
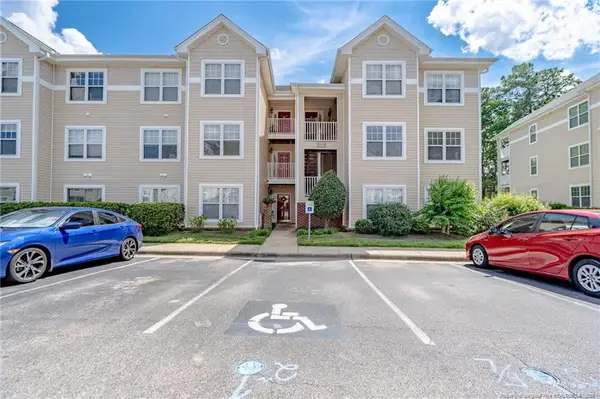 $188,500Active3 beds 2 baths1,486 sq. ft.
$188,500Active3 beds 2 baths1,486 sq. ft.3314 Harbour Pointe Place, Fayetteville, NC 28314
MLS# LP746463Listed by: KELLER WILLIAMS REALTY (FAYETTEVILLE) - New
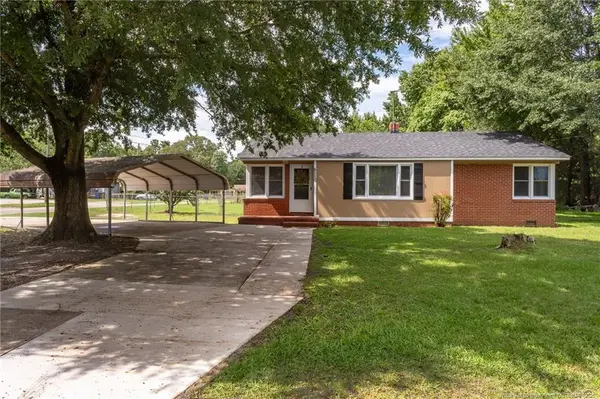 $164,500Active3 beds 1 baths1,170 sq. ft.
$164,500Active3 beds 1 baths1,170 sq. ft.5110 Walnut Drive, Fayetteville, NC 28304
MLS# LP748713Listed by: TOWNSEND REAL ESTATE 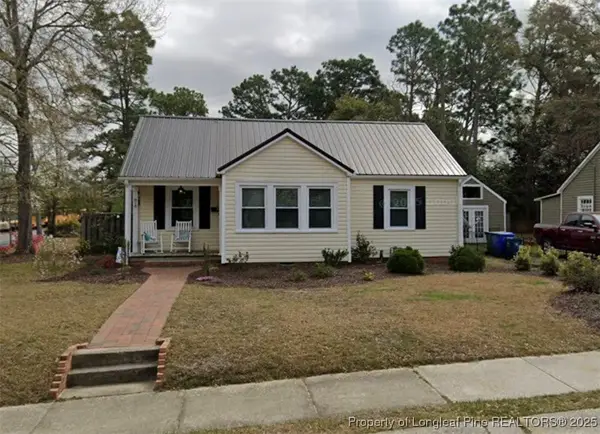 $165,000Pending2 beds 2 baths924 sq. ft.
$165,000Pending2 beds 2 baths924 sq. ft.818 Greenland Drive, Fayetteville, NC 28305
MLS# 748636Listed by: KELLER WILLIAMS REALTY (FAYETTEVILLE)- New
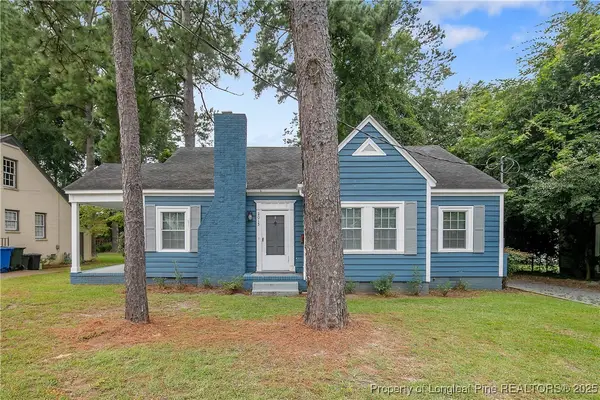 $289,900Active3 beds 3 baths1,648 sq. ft.
$289,900Active3 beds 3 baths1,648 sq. ft.2015 Rock Avenue, Fayetteville, NC 28303
MLS# 747978Listed by: TOWNSEND REAL ESTATE - New
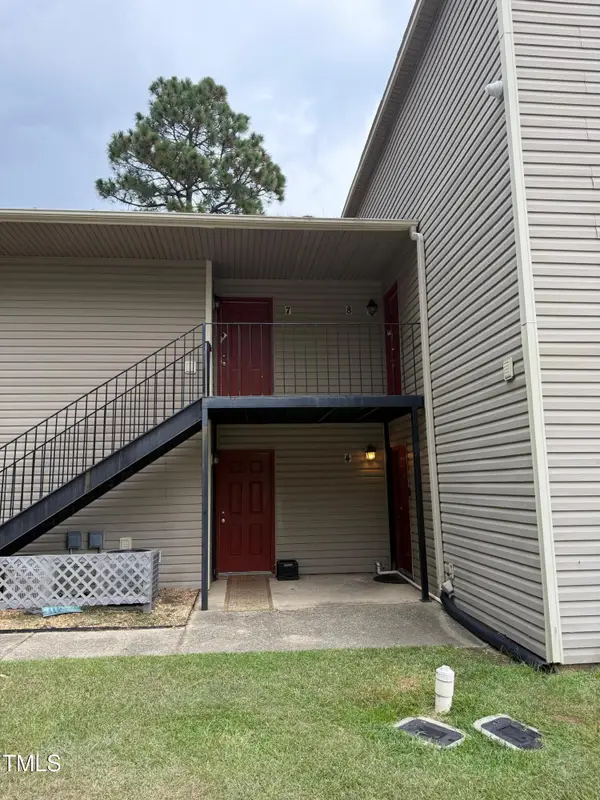 $50,000Active1 beds 1 baths639 sq. ft.
$50,000Active1 beds 1 baths639 sq. ft.1128 Southwood Drive #7, Fayetteville, NC 28304
MLS# 10115708Listed by: COMPASS -- RALEIGH - New
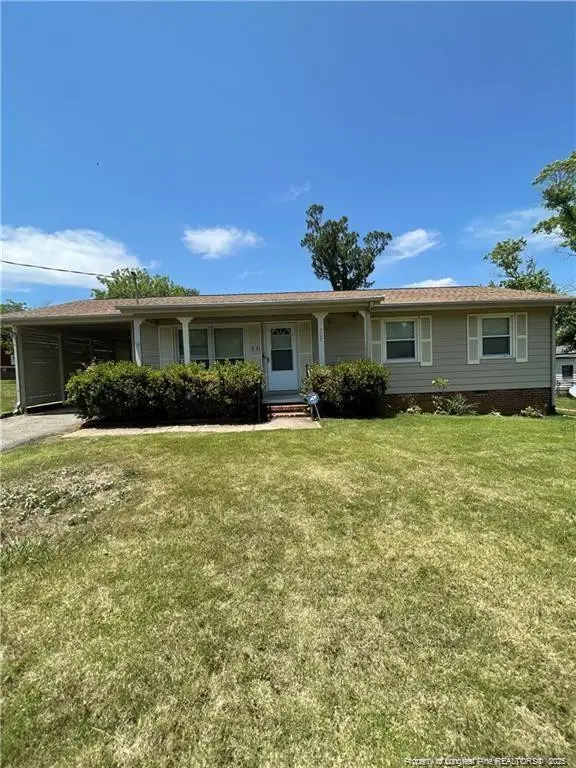 $160,000Active3 beds 1 baths1,008 sq. ft.
$160,000Active3 beds 1 baths1,008 sq. ft.306 Desmond Drive, Fayetteville, NC 28314
MLS# LP748715Listed by: SPOAT JACKSON & BROWNE LLC - New
 $229,000Active-- beds -- baths
$229,000Active-- beds -- baths715 Messenger Street, Fayetteville, NC 28311
MLS# LP748725Listed by: GRANT-MURRAY REAL ESTATE LLC. - New
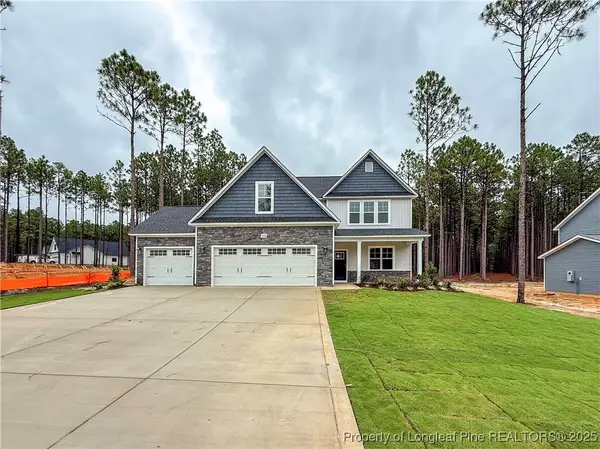 $487,999Active5 beds 3 baths2,775 sq. ft.
$487,999Active5 beds 3 baths2,775 sq. ft.3027 Fields (lot 5) Road, Fayetteville, NC 28312
MLS# 748718Listed by: COLDWELL BANKER ADVANTAGE - FAYETTEVILLE
