7136 Chickenfoot Road, Fayetteville, NC 28306
Local realty services provided by:Better Homes and Gardens Real Estate Paracle
7136 Chickenfoot Road,Fayetteville, NC 28306
$314,900
- 3 Beds
- 3 Baths
- 1,718 sq. ft.
- Single family
- Active
Listed by: longleaf team powered by longleaf properties
Office: longleaf properties of sandhills llc.
MLS#:743879
Source:NC_FRAR
Price summary
- Price:$314,900
- Price per sq. ft.:$183.29
About this home
Welcome to the Pierce floor plan that is a beautifully designed 3-bedroom, 2.5-bathroom home nestled on a generous 0.67-acre lot in Bladen County. With no HOA and no city taxes, you’ll enjoy both freedom and affordability in a peaceful, country setting. The open-concept main floor is perfect for gathering with family and friends, offering seamless flow between the living, dining, and kitchen areas. The main-level primary suite is a true retreat, featuring a spacious walk-in closet and a spa-like bath complete with a fully tiled shower, soaking tub, and dual vanities. Upstairs, you’ll find two additional bedrooms and a full bathroom—ideal for guests, children, or a home office setup. Whether you’re relaxing on the covered front porch or enjoying the outdoors on the covered back patio, this home is designed for easy, comfortable living. Be sure to take advantage of a 1% lender credit on the loan amount when you finance with preferred lender Christy Strickland at Atlantic Bay Mortgage (910-574-2105).
Contact an agent
Home facts
- Year built:2025
- Listing ID #:743879
- Added:207 day(s) ago
- Updated:December 30, 2025 at 04:02 PM
Rooms and interior
- Bedrooms:3
- Total bathrooms:3
- Full bathrooms:2
- Half bathrooms:1
- Living area:1,718 sq. ft.
Heating and cooling
- Cooling:Central Air
- Heating:Heat Pump
Structure and exterior
- Year built:2025
- Building area:1,718 sq. ft.
- Lot area:0.67 Acres
Schools
- High school:Bladen County Schools
- Middle school:Bladen County Schools
- Elementary school:Bladen Co Schools
Utilities
- Water:Public
- Sewer:Septic Tank
Finances and disclosures
- Price:$314,900
- Price per sq. ft.:$183.29
New listings near 7136 Chickenfoot Road
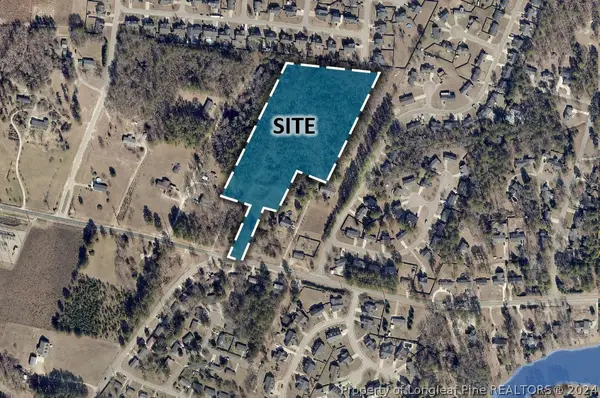 $641,200Active9.16 Acres
$641,200Active9.16 AcresStrickland Bridge Road, Fayetteville, NC 28306
MLS# 726506Listed by: FRANKLIN JOHNSON COMMERCIAL REAL ESTATE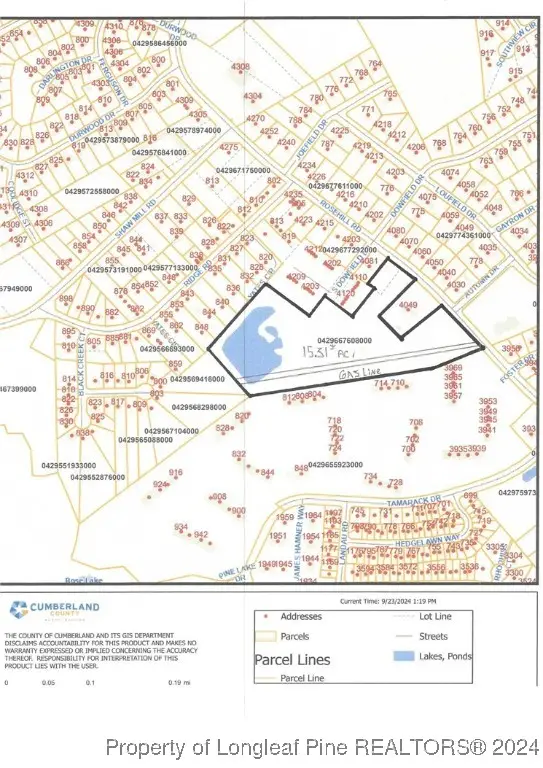 $425,000Active15.31 Acres
$425,000Active15.31 AcresRosehill Road, Fayetteville, NC 28311
MLS# 732430Listed by: FRANKLIN JOHNSON COMMERCIAL REAL ESTATE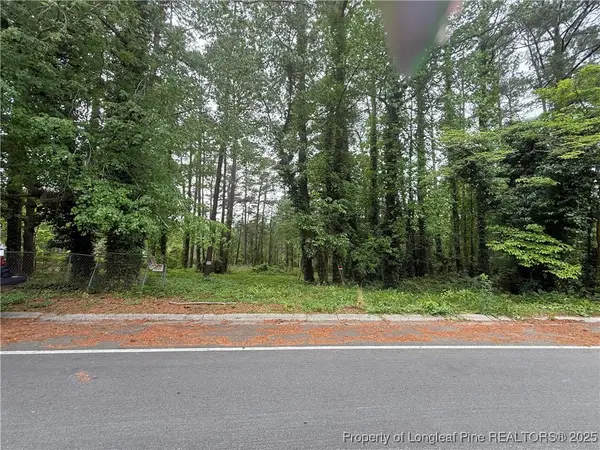 $35,000Active0.51 Acres
$35,000Active0.51 AcresTBD Hilton Drive, Fayetteville, NC 28311
MLS# 741820Listed by: LPT REALTY LLC $175,000Active1.77 Acres
$175,000Active1.77 AcresCumberland Road, Fayetteville, NC 28306
MLS# 743743Listed by: REALTY ONE GROUP LIBERTY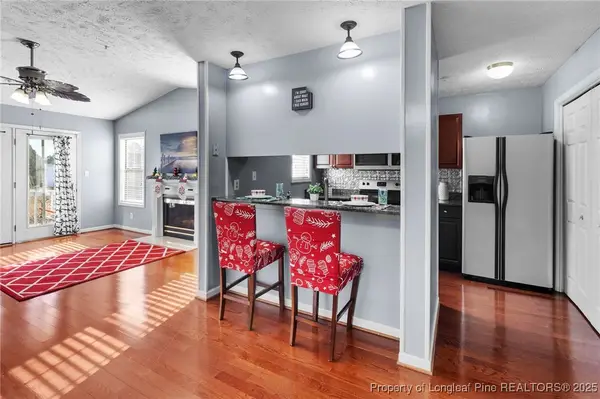 $159,000Active3 beds 2 baths1,202 sq. ft.
$159,000Active3 beds 2 baths1,202 sq. ft.216 Waterdown Drive #12, Fayetteville, NC 28314
MLS# 754233Listed by: ONNIT REALTY GROUP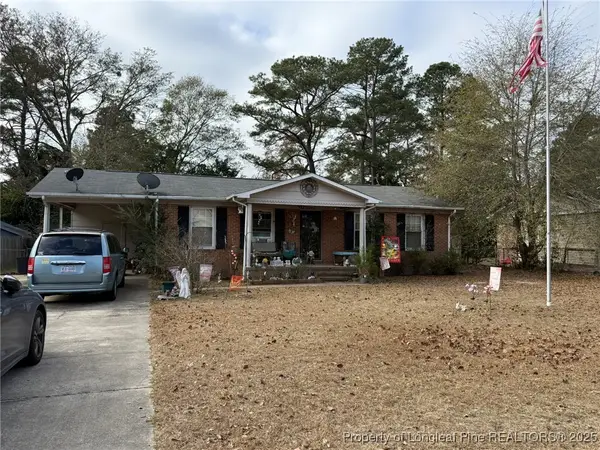 $135,000Active3 beds 2 baths1,102 sq. ft.
$135,000Active3 beds 2 baths1,102 sq. ft.3220 Periwinkle Drive, Fayetteville, NC 28306
MLS# 754401Listed by: KELLER WILLIAMS REALTY (PINEHURST)- New
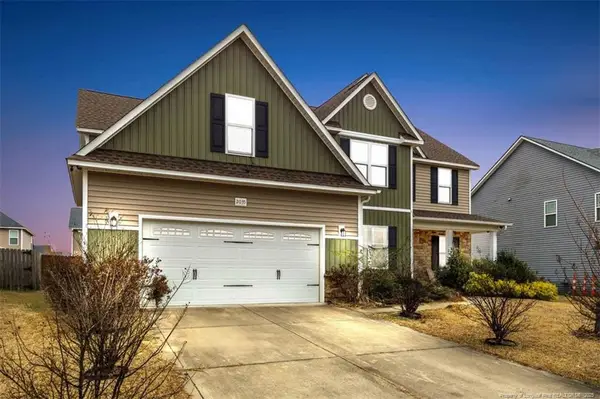 $399,900Active5 beds 4 baths3,141 sq. ft.
$399,900Active5 beds 4 baths3,141 sq. ft.2035 Maitland Drive, Fayetteville, NC 28314
MLS# LP753543Listed by: HOMEMATCH LLC - New
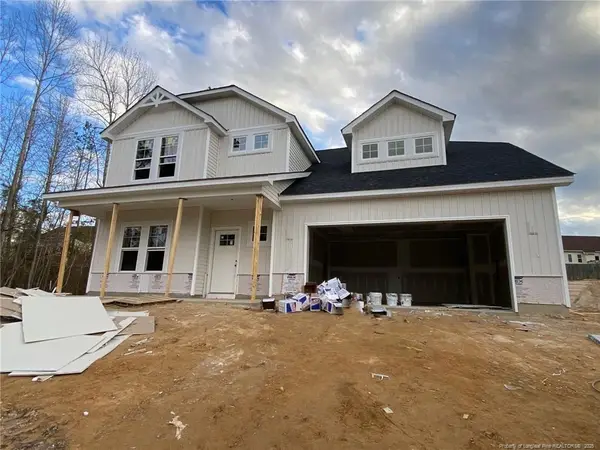 $372,950Active4 beds 3 baths2,354 sq. ft.
$372,950Active4 beds 3 baths2,354 sq. ft.3821 Bankergate Court, Fayetteville, NC 28311
MLS# LP755053Listed by: KELLER WILLIAMS REALTY (FAYETTEVILLE) - New
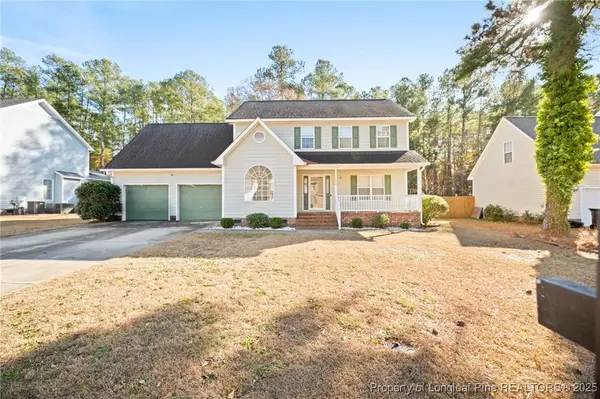 $299,000Active3 beds 3 baths2,036 sq. ft.
$299,000Active3 beds 3 baths2,036 sq. ft.7826 Gaelic Drive, Fayetteville, NC 28306
MLS# 755051Listed by: SANFORD REALTY - New
 $265,000Active4 beds 3 baths1,839 sq. ft.
$265,000Active4 beds 3 baths1,839 sq. ft.1733 Daisy Lane, Fayetteville, NC 28303
MLS# 755049Listed by: NORTHERN LILAC REALTY GROUP, LLC.
