7136 Tabor Church Road, Fayetteville, NC 28312
Local realty services provided by:Better Homes and Gardens Real Estate Paracle
7136 Tabor Church Road,Fayetteville, NC 28312
$472,500
- 3 Beds
- 2 Baths
- 2,458 sq. ft.
- Single family
- Pending
Listed by: roberto gonzalez
Office: onnit realty group
MLS#:739432
Source:NC_FRAR
Price summary
- Price:$472,500
- Price per sq. ft.:$192.23
About this home
PRICED TO SELL
$10,000 TOWARDS CLOSING COSTS; $800 (MAX) Home Warranty.
Here is your opportunity to Escape to privacy and luxury in this 2,458 sq. ft. home on 2.5 acres of equestrian land! A long entryway ensures seclusion, while high ceilings and LVP flooring enhance the open feel. Inside, you'll find 3 bedrooms, 2 baths, and a spacious bonus room above ONE of the 2- car garage (total of 4 car garage spaces). The chef’s kitchen boasts granite countertops, stainless steel appliances, and ample cabinetry, plus a formal dining room and sit-up bar. The owner’s suite features a walk-in closet, garden tub, and tiled shower. Relax on the big front porch with morning coffee or the freshly painted covered back deck for breathtaking Carolina sunsets. Additional perks include a whole-house water purification system (serviced 02/25/25), a private well (no water bills, $0.00), a spacious shed for equipment, and a wall generator plug. Bring your horses and experience country living at its finest!
Contact an agent
Home facts
- Year built:2019
- Listing ID #:739432
- Added:305 day(s) ago
- Updated:December 30, 2025 at 08:52 AM
Rooms and interior
- Bedrooms:3
- Total bathrooms:2
- Full bathrooms:2
- Living area:2,458 sq. ft.
Heating and cooling
- Heating:Heat Pump
Structure and exterior
- Year built:2019
- Building area:2,458 sq. ft.
- Lot area:2.46 Acres
Schools
- High school:Cape Fear Senior High
- Middle school:Mac Williams Middle School
- Elementary school:Seabrook Elementary
Utilities
- Water:Well
- Sewer:Septic Tank
Finances and disclosures
- Price:$472,500
- Price per sq. ft.:$192.23
New listings near 7136 Tabor Church Road
- New
 $265,000Active4 beds 3 baths1,839 sq. ft.
$265,000Active4 beds 3 baths1,839 sq. ft.1733 Daisy Lane, Fayetteville, NC 28303
MLS# 755049Listed by: NORTHERN LILAC REALTY GROUP, LLC. 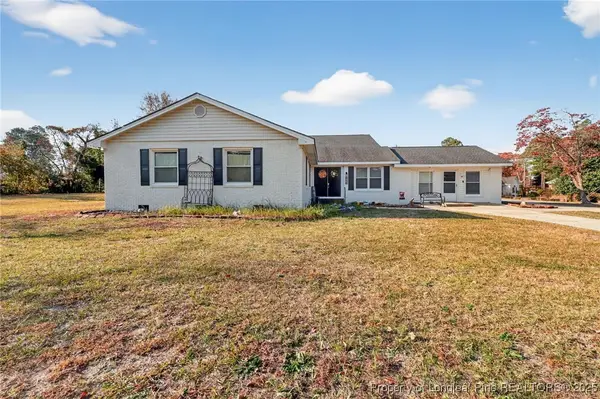 $395,000Active4 beds 4 baths3,334 sq. ft.
$395,000Active4 beds 4 baths3,334 sq. ft.3402 Seven Mountain Drive, Fayetteville, NC 28306
MLS# 754174Listed by: THE BROWN KEYS REAL ESTATE- New
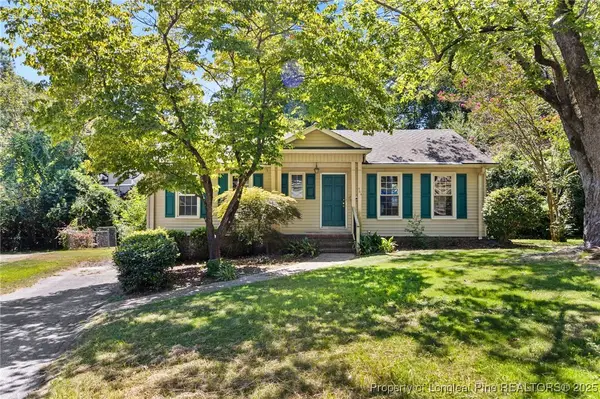 $220,000Active4 beds 2 baths2,100 sq. ft.
$220,000Active4 beds 2 baths2,100 sq. ft.464 Teal Court, Fayetteville, NC 28311
MLS# 755036Listed by: COMPLETE CONCEPT REALTY - New
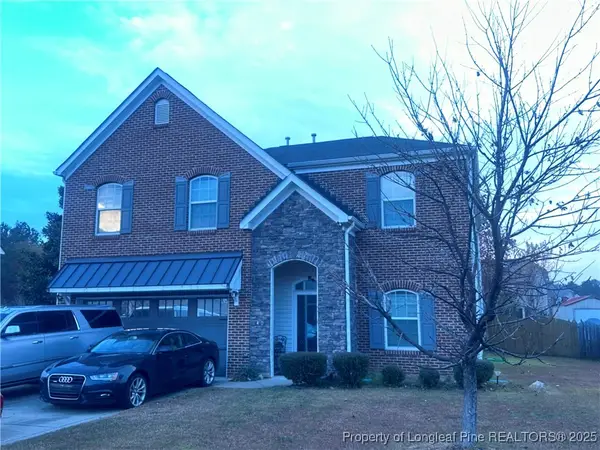 $445,000Active5 beds 3 baths3,075 sq. ft.
$445,000Active5 beds 3 baths3,075 sq. ft.1430 Vandenberg Drive, Fayetteville, NC 28312
MLS# 755037Listed by: EXP REALTY LLC - New
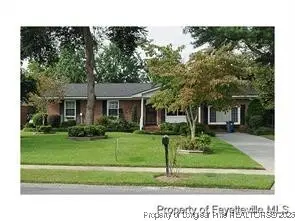 $198,000Active4 beds 3 baths1,758 sq. ft.
$198,000Active4 beds 3 baths1,758 sq. ft.Address Withheld By Seller, Fayetteville, NC 28303
MLS# 755038Listed by: COMPLETE CONCEPT REALTY - New
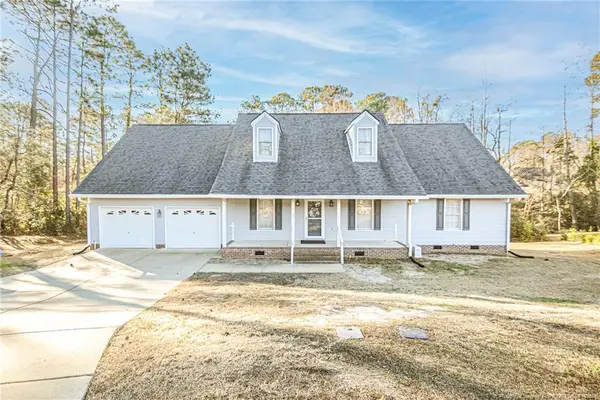 $255,000Active3 beds 3 baths1,638 sq. ft.
$255,000Active3 beds 3 baths1,638 sq. ft.845 Larkspur Drive, Fayetteville, NC 28311
MLS# LP755033Listed by: LPT REALTY LLC - New
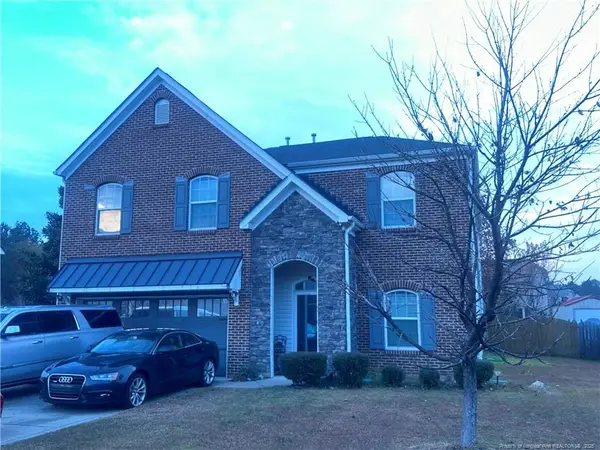 $445,000Active5 beds 3 baths3,075 sq. ft.
$445,000Active5 beds 3 baths3,075 sq. ft.1430 Vandenberg Drive, Fayetteville, NC 28312
MLS# LP755037Listed by: EXP REALTY LLC - New
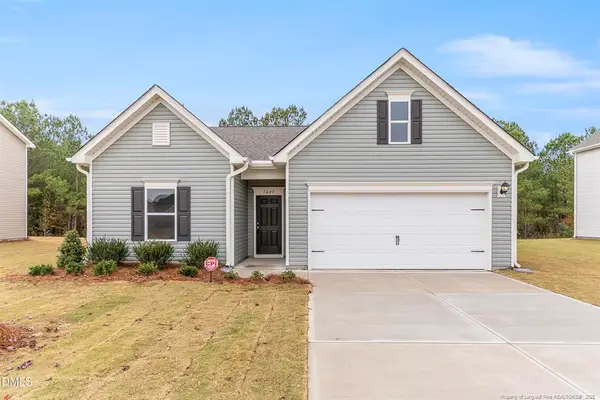 $309,900Active3 beds 2 baths1,679 sq. ft.
$309,900Active3 beds 2 baths1,679 sq. ft.1640 Elk Run Drive, Fayetteville, NC 28312
MLS# LP755020Listed by: EVOLVE REALTY - New
 $275,000Active4 beds 3 baths1,976 sq. ft.
$275,000Active4 beds 3 baths1,976 sq. ft.1834 Wendover Drive, Fayetteville, NC 28304
MLS# 10138542Listed by: USREALTY.COM LLP - New
 $178,000Active3 beds 2 baths1,099 sq. ft.
$178,000Active3 beds 2 baths1,099 sq. ft.221 Lansdowne Road, Fayetteville, NC 28314
MLS# LP755003Listed by: COLDWELL BANKER ADVANTAGE - FAYETTEVILLE
