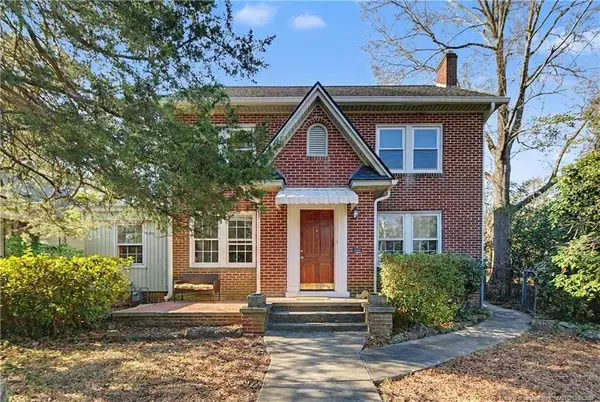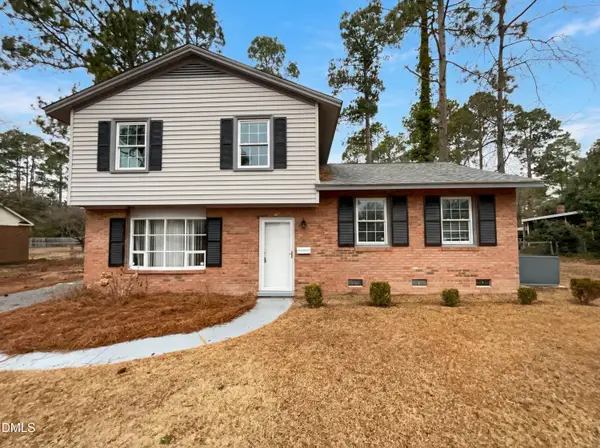7209 Shelby Circle, Fayetteville, NC 28314
Local realty services provided by:Better Homes and Gardens Real Estate Lifestyle Property Partners
Listed by: amy stonesifer
Office: maison realty group
MLS#:100537678
Source:NC_CCAR
Price summary
- Price:$247,000
- Price per sq. ft.:$174.68
About this home
Versatile Investment Property Between Fort Bragg and Cape Fear Valley Medical Center
Conveniently located just 10 minutes from Fort Bragg and 18 minutes from Cape Fear Valley Medical Center, this multi-unit property offers exceptional flexibility for investors or homeowners seeking supplemental income. Tucked away on a quiet cul-de-sac, the home features three private units, each with its own secure entrance.
Main Unit: Two bedrooms, one bath, a spacious living room, and a full kitchen.
Second Unit: One bedroom, one bath, a cozy living room, and a kitchenette.
Third Unit: Private suite with bedroom and bath, accessed via a separate entrance.
The main and second units share laundry access and both offer front and rear exits for convenience. Parking includes a driveway, carport, and street parking.
Once a lakefront home, the property still enjoys a tranquil setting where the community lake once stood before Hurricane Matthew's 2016 dam breach.
This property is ideal for those looking for a strong investment opportunity or for someone who would like to live in the primary unit and lease out the side units. The home comes unfurnished, though the seller is happy to negotiate furnishings if the buyer prefers a turn key short term rental option.
Contact an agent
Home facts
- Year built:1971
- Listing ID #:100537678
- Added:112 day(s) ago
- Updated:February 11, 2026 at 11:22 AM
Rooms and interior
- Bedrooms:4
- Total bathrooms:3
- Full bathrooms:3
- Living area:1,414 sq. ft.
Heating and cooling
- Cooling:Central Air
- Heating:Electric, Heat Pump, Heating
Structure and exterior
- Roof:Architectural Shingle
- Year built:1971
- Building area:1,414 sq. ft.
- Lot area:0.35 Acres
Schools
- High school:Westover
- Middle school:Westover
- Elementary school:Morganton Road
Utilities
- Water:Water Connected
- Sewer:Sewer Connected
Finances and disclosures
- Price:$247,000
- Price per sq. ft.:$174.68
New listings near 7209 Shelby Circle
- New
 $218,000Active3 beds 2 baths1,514 sq. ft.
$218,000Active3 beds 2 baths1,514 sq. ft.503 Jamestown Avenue, Fayetteville, NC 28303
MLS# 757250Listed by: EXP REALTY LLC - New
 $246,000Active3 beds 3 baths1,700 sq. ft.
$246,000Active3 beds 3 baths1,700 sq. ft.1315 Braybrooke Place, Fayetteville, NC 28314
MLS# 757275Listed by: LEVEL UP REALTY & PROPERTY MANAGEMENT - New
 $339,500Active3 beds 2 baths1,881 sq. ft.
$339,500Active3 beds 2 baths1,881 sq. ft.207 Hillcrest Avenue, Fayetteville, NC 28305
MLS# LP756666Listed by: TOWNSEND REAL ESTATE - New
 $513,000Active3 beds 4 baths3,740 sq. ft.
$513,000Active3 beds 4 baths3,740 sq. ft.1351 Halibut Street, Fayetteville, NC 28312
MLS# LP757256Listed by: EVOLVE REALTY - Open Fri, 11 to 1amNew
 $267,500Active3 beds 3 baths1,762 sq. ft.
$267,500Active3 beds 3 baths1,762 sq. ft.2929 Skycrest Drive, Fayetteville, NC 28304
MLS# 757269Listed by: EXP REALTY OF TRIANGLE NC - New
 $640,000Active5 beds 4 baths3,332 sq. ft.
$640,000Active5 beds 4 baths3,332 sq. ft.3630 Dove Meadow Trail, Fayetteville, NC 28306
MLS# 757260Listed by: REAL BROKER LLC  $132,500Pending3 beds 2 baths1,111 sq. ft.
$132,500Pending3 beds 2 baths1,111 sq. ft.698 Dowfield Drive, Fayetteville, NC 28311
MLS# LP757108Listed by: RE/MAX CHOICE- New
 $363,000Active3 beds 3 baths2,211 sq. ft.
$363,000Active3 beds 3 baths2,211 sq. ft.7613 Trappers Road, Fayetteville, NC 28311
MLS# 10145803Listed by: MARK SPAIN REAL ESTATE - New
 $600,000Active103.93 Acres
$600,000Active103.93 Acres00 Division Place, Fayetteville, NC 28312
MLS# 10145811Listed by: WHITETAIL PROPERTIES, LLC - New
 $234,000Active3 beds 3 baths1,040 sq. ft.
$234,000Active3 beds 3 baths1,040 sq. ft.506 Shoreline Drive, Fayetteville, NC 28311
MLS# 10145817Listed by: MARK SPAIN REAL ESTATE

