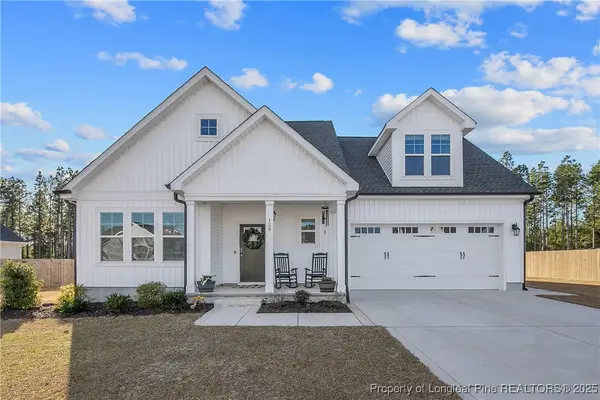726 Foxcroft Drive, Fayetteville, NC 28311
Local realty services provided by:Better Homes and Gardens Real Estate Paracle
Listed by: lisa giovanni
Office: coldwell banker advantage - yadkin road
MLS#:748946
Source:NC_FRAR
Price summary
- Price:$415,500
- Price per sq. ft.:$164.68
About this home
3 BEDROOM PLUS BONUS ROOM 2.5 BATH UPDATED SPRAWLING RANCH IN HIGHLY DESIRED NORTHSIDE NEIGHBORHOOD ON LARGE LOT (.73ACRE)~ENTER AT SPACIOUS FOYER THAT LEADS TO FORMAL DINING/FLEX ROOM, FAMILY ROOM WITH VAULTED CEILING, FRENCH DOOR LEADS TO DECK FOR ENTERTAINING AND FAMILY ROOM IS OPEN TO KITCHEN WITH ISLAND, UPGRADED APPLIANCES (2020) & CABINETS GALORE~THIS IS A "SPLIT PLAN" THE PRIVATE PRIMARY BEDROOM IS OFF THE KITCHEN WITH ACCESS TO LAUNDRY ROOM, BONUS ROOM, GARAGE ACCESS AND THE 2 REMAINING GUEST ROOMS ARE ON THE OTHER SIDE OF THE HOME~LVP THROUGHOUT LIVING AREAS AND KITCHEN, MOST LIGHT FIXTURES HAVE BEEN UPDATED TO BLACK MATT~HVAC UNITS REPLACED APPROX 2020-2023 ALONG WITH I-WAVE RESIDENTIAL AIR PURIFIER~LARGE FENCED BACK YARD WITH SHED, CHICKEN COOP CAN STAY OR BE REMOVED~SELLER WILL CONSIDER GRANITE ALLOWANCE WITH ACCEPTABLE OFFER! EASY ACCESS TO BRAGG VIA HONEYCUTT OR I-295
Contact an agent
Home facts
- Year built:1998
- Listing ID #:748946
- Added:144 day(s) ago
- Updated:January 09, 2026 at 04:22 PM
Rooms and interior
- Bedrooms:3
- Total bathrooms:3
- Full bathrooms:2
- Half bathrooms:1
- Living area:2,523 sq. ft.
Heating and cooling
- Cooling:Central Air, Electric
- Heating:Heat Pump
Structure and exterior
- Year built:1998
- Building area:2,523 sq. ft.
- Lot area:0.73 Acres
Schools
- High school:Pine Forest Senior High
- Middle school:Pine Forest Middle School
- Elementary school:Long Hill Elementary (2-5)
Utilities
- Water:Public
- Sewer:Septic Tank
Finances and disclosures
- Price:$415,500
- Price per sq. ft.:$164.68
New listings near 726 Foxcroft Drive
- New
 $274,900Active4 beds 3 baths1,914 sq. ft.
$274,900Active4 beds 3 baths1,914 sq. ft.8909 Tibs Run Drive, Fayetteville, NC 28314
MLS# 755619Listed by: DUPREE REAL ESTATE, INC. - New
 $419,000Active4 beds 4 baths2,987 sq. ft.
$419,000Active4 beds 4 baths2,987 sq. ft.2721 Plum Ridge Road, Fayetteville, NC 28306
MLS# 755506Listed by: ERA STROTHER REAL ESTATE - New
 $299,999Active3 beds 2 baths1,893 sq. ft.
$299,999Active3 beds 2 baths1,893 sq. ft.2800 Bolla Drive, Fayetteville, NC 28306
MLS# 755242Listed by: CENTURY 21 THE REALTY GROUP - New
 $183,000Active3 beds 1 baths1,143 sq. ft.
$183,000Active3 beds 1 baths1,143 sq. ft.1104 Odom Drive, Fayetteville, NC 28304
MLS# 100548522Listed by: RE/MAX CHOICE - New
 $185,000Active3 beds 2 baths1,385 sq. ft.
$185,000Active3 beds 2 baths1,385 sq. ft.2015 Corrinna Street, Fayetteville, NC 28301
MLS# 755610Listed by: EXP REALTY LLC - New
 $363,900Active3 beds 2 baths1,915 sq. ft.
$363,900Active3 beds 2 baths1,915 sq. ft.597 Greenland Drive, Fayetteville, NC 28305
MLS# 755538Listed by: MANNING REALTY - New
 $235,000Active3 beds 3 baths1,792 sq. ft.
$235,000Active3 beds 3 baths1,792 sq. ft.917 Cora Lee Drive, Fayetteville, NC 28303
MLS# 755608Listed by: KASTLE PROPERTIES LLC - New
 $249,500Active3 beds 2 baths1,396 sq. ft.
$249,500Active3 beds 2 baths1,396 sq. ft.936 Mckimmon Road, Fayetteville, NC 28303
MLS# 755440Listed by: ATLAS REAL ESTATE PARTNERS - New
 $395,000Active3 beds 3 baths2,316 sq. ft.
$395,000Active3 beds 3 baths2,316 sq. ft.129 Nairn Street, Fayetteville, NC 28311
MLS# 754799Listed by: TOWNSEND REAL ESTATE  $230,000Pending3 beds 2 baths1,319 sq. ft.
$230,000Pending3 beds 2 baths1,319 sq. ft.2811 Player Avenue, Fayetteville, NC 28304
MLS# 755511Listed by: LPT REALTY LLC
