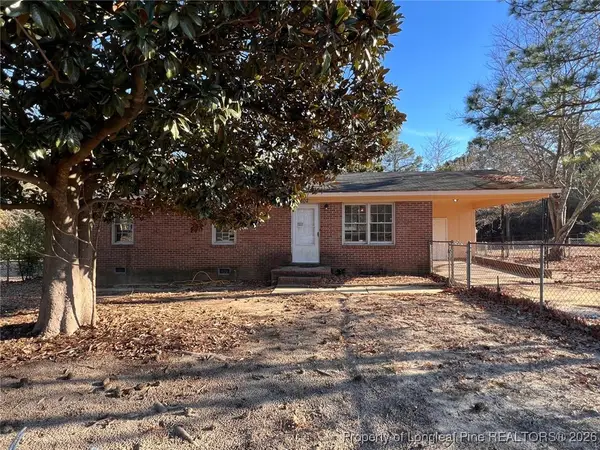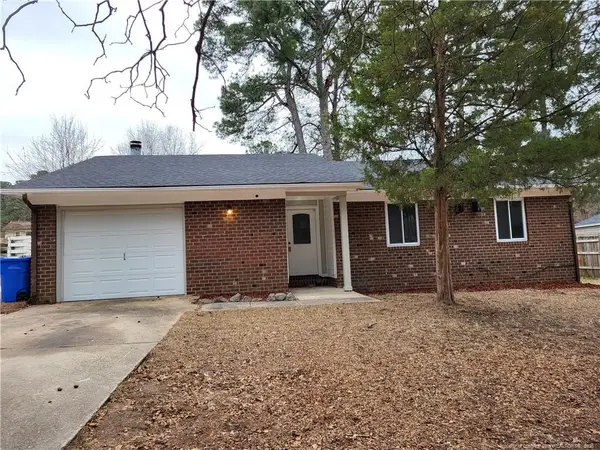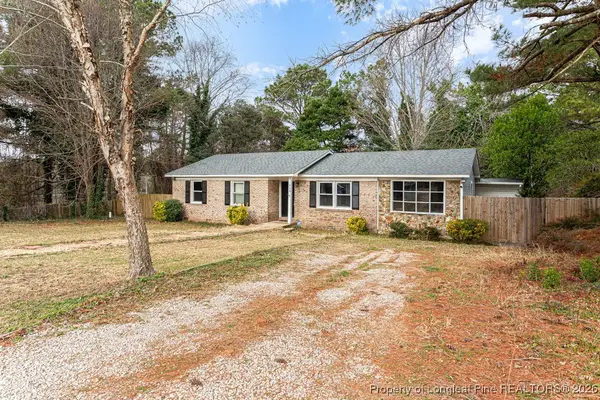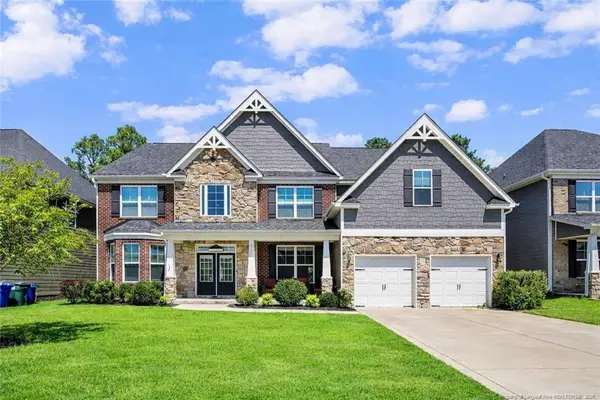7304 Navarro Street, Fayetteville, NC 28314
Local realty services provided by:Better Homes and Gardens Real Estate Paracle
Listed by: melissa rambin
Office: coldwell banker advantage - fayetteville
MLS#:751836
Source:NC_FRAR
Price summary
- Price:$269,650
- Price per sq. ft.:$149.31
About this home
Welcome Home!
A large front porch leads you into a welcoming foyer, which opens to a formal living room and formal dining room — perfect for entertaining.
The kitchen features, New range 12/25, quartz countertops, an island, stainless steel appliances, and a breakfast area with bay window. Just off the kitchen, you'll find a den with a cozy fireplace and a convenient half bath/laundry room.
Upstairs, the primary bedroom includes an updated en-suite bathroom, along with two additional guest bedrooms and another updated full bath.
This home has no carpet throughout. New Laminate flooring was just installed upstairs.— easy to maintain and allergy-friendly! Outside, enjoy a large, fenced backyard with a patio and storage shed. Metal roof!
Conveniently located close to shopping, restaurants, and Fort Bragg, this home checks all the boxes!
Contact an agent
Home facts
- Year built:1990
- Listing ID #:751836
- Added:100 day(s) ago
- Updated:January 23, 2026 at 05:02 PM
Rooms and interior
- Bedrooms:3
- Total bathrooms:3
- Full bathrooms:2
- Half bathrooms:1
- Living area:1,806 sq. ft.
Heating and cooling
- Cooling:Central Air, Electric
- Heating:Forced Air, Gas
Structure and exterior
- Year built:1990
- Building area:1,806 sq. ft.
- Lot area:0.23 Acres
Schools
- High school:Westover Senior High
- Middle school:Anne Chestnut Middle School
Utilities
- Water:Public
- Sewer:Public Sewer
Finances and disclosures
- Price:$269,650
- Price per sq. ft.:$149.31
New listings near 7304 Navarro Street
- New
 $222,000Active3 beds 3 baths1,552 sq. ft.
$222,000Active3 beds 3 baths1,552 sq. ft.492 Lands End Road, Fayetteville, NC 28314
MLS# 756081Listed by: HOME ATLAST REALTY - New
 $163,000Active3 beds 2 baths1,008 sq. ft.
$163,000Active3 beds 2 baths1,008 sq. ft.1602 Gardenia Avenue, Fayetteville, NC 28311
MLS# 756259Listed by: DOUGLAS REAL ESTATE - New
 $550,000Active5 beds 3 baths3,051 sq. ft.
$550,000Active5 beds 3 baths3,051 sq. ft.5525 Tall Timbers Drive, Fayetteville, NC 28311
MLS# 756260Listed by: LONGLEAF PROPERTIES OF SANDHILLS LLC. - New
 $230,000Active3 beds 2 baths1,329 sq. ft.
$230,000Active3 beds 2 baths1,329 sq. ft.6343 Pawling Court, Fayetteville, NC 28304
MLS# 756328Listed by: FATHOM REALTY NC, LLC FAY. - New
 $204,900Active3 beds 2 baths1,476 sq. ft.
$204,900Active3 beds 2 baths1,476 sq. ft.2520 Graham Road, Fayetteville, NC 28304
MLS# LP756335Listed by: A BETTER CHOICE REALTY - New
 $299,000Active3 beds 2 baths1,720 sq. ft.
$299,000Active3 beds 2 baths1,720 sq. ft.312 Oates Drive, Fayetteville, NC 28311
MLS# 100550826Listed by: MAISON REALTY GROUP - New
 $245,000Active3 beds 2 baths1,415 sq. ft.
$245,000Active3 beds 2 baths1,415 sq. ft.780 Joefield Drive, Fayetteville, NC 28311
MLS# LP756033Listed by: KELLER WILLIAMS REALTY (FAYETTEVILLE) - New
 $230,000Active3 beds 2 baths1,098 sq. ft.
$230,000Active3 beds 2 baths1,098 sq. ft.808 Darlington Drive, Fayetteville, NC 28306
MLS# 756298Listed by: COLDWELL BANKER ADVANTAGE - FAYETTEVILLE - New
 $219,900Active3 beds 2 baths1,316 sq. ft.
$219,900Active3 beds 2 baths1,316 sq. ft.301 Summer Hill Road, Fayetteville, NC 28303
MLS# 756169Listed by: KELLER WILLIAMS REALTY (FAYETTEVILLE) - New
 $799,000Active5 beds 5 baths4,507 sq. ft.
$799,000Active5 beds 5 baths4,507 sq. ft.3221 Cragburn Place, Fayetteville, NC 28306
MLS# LP755661Listed by: HOMEZU
