736 Kensington Park Road, Fayetteville, NC 28311
Local realty services provided by:Better Homes and Gardens Real Estate Paracle
736 Kensington Park Road,Fayetteville, NC 28311
$439,000
- 4 Beds
- 4 Baths
- 3,318 sq. ft.
- Single family
- Active
Listed by: elena potts
Office: old glory realty
MLS#:744639
Source:NC_FRAR
Price summary
- Price:$439,000
- Price per sq. ft.:$132.31
- Monthly HOA dues:$50
About this home
This roomy 4-bedroom home in the desirable Kings Grant neighborhood has so much to offer. With 3.5 bathrooms, a loft, a bonus room, and over 3,300 square feet to spread out in, there is space for just about everything.
The main floor includes an office, dining area, and the primary bedroom, which makes the layout very convenient. Upstairs features three spacious bedrooms, along with a loft and bonus room. One of the bedrooms is large enough to work as a second primary suite if needed.
The kitchen has great character with a built-in desk, updated granite counters (2023), and plenty of cabinet space. The home’s had some recent updates too: fresh interior paint, a new roof (2022), new sod in the front yard (2023), and a newer privacy fence.
Storage won’t be a problem with all the unfinished walk-in space. Plus, the community pool is just a short walk away, and the country club is less than a mile down the road. Make this home yours now!
Contact an agent
Home facts
- Year built:2005
- Listing ID #:744639
- Added:211 day(s) ago
- Updated:January 09, 2026 at 04:22 PM
Rooms and interior
- Bedrooms:4
- Total bathrooms:4
- Full bathrooms:3
- Half bathrooms:1
- Living area:3,318 sq. ft.
Heating and cooling
- Heating:Gas
Structure and exterior
- Year built:2005
- Building area:3,318 sq. ft.
- Lot area:0.33 Acres
Schools
- High school:Pine Forest Senior High
- Middle school:Pine Forest Middle School
Utilities
- Water:Public
- Sewer:Public Sewer
Finances and disclosures
- Price:$439,000
- Price per sq. ft.:$132.31
New listings near 736 Kensington Park Road
- New
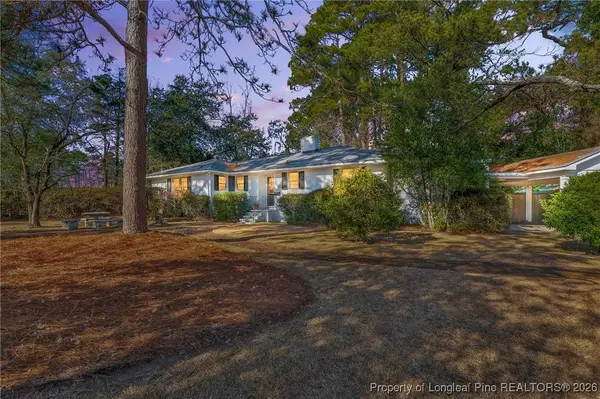 $250,000Active3 beds 2 baths1,490 sq. ft.
$250,000Active3 beds 2 baths1,490 sq. ft.3110 Baker Street, Fayetteville, NC 28303
MLS# 755485Listed by: COLDWELL BANKER ADVANTAGE - FAYETTEVILLE - New
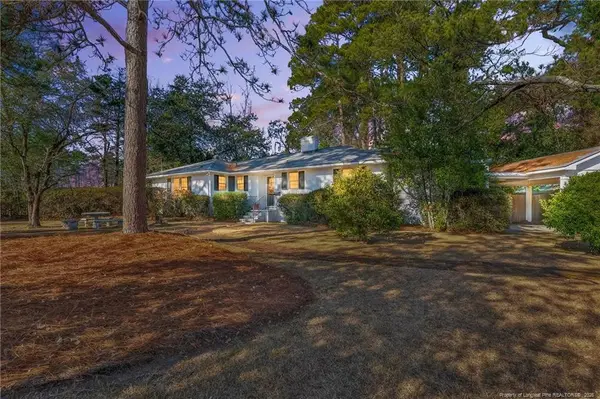 $250,000Active3 beds 2 baths1,490 sq. ft.
$250,000Active3 beds 2 baths1,490 sq. ft.3110 Baker Street, Fayetteville, NC 28303
MLS# LP755485Listed by: COLDWELL BANKER ADVANTAGE - FAYETTEVILLE - New
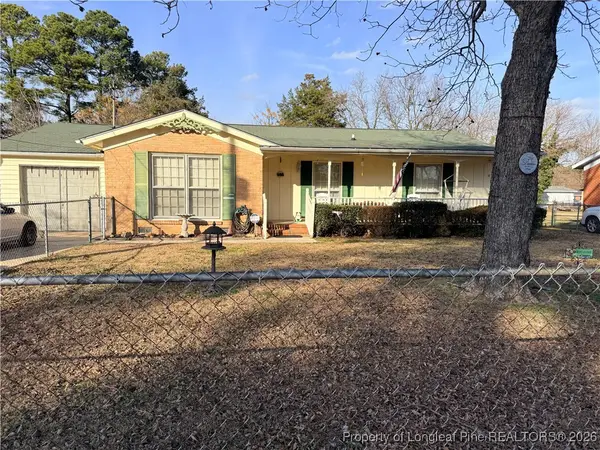 $185,000Active3 beds 2 baths1,563 sq. ft.
$185,000Active3 beds 2 baths1,563 sq. ft.655 Wiltshire Road, Fayetteville, NC 28314
MLS# 755523Listed by: ERA STROTHER REAL ESTATE - New
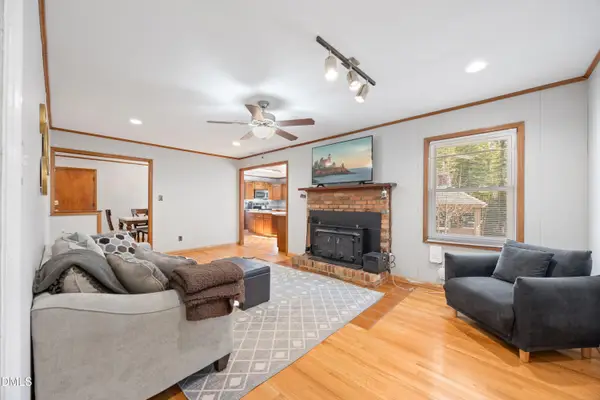 $277,500Active3 beds 2 baths1,816 sq. ft.
$277,500Active3 beds 2 baths1,816 sq. ft.209 Haverhill Drive, Fayetteville, NC 28314
MLS# 10140249Listed by: HOMECOIN.COM - New
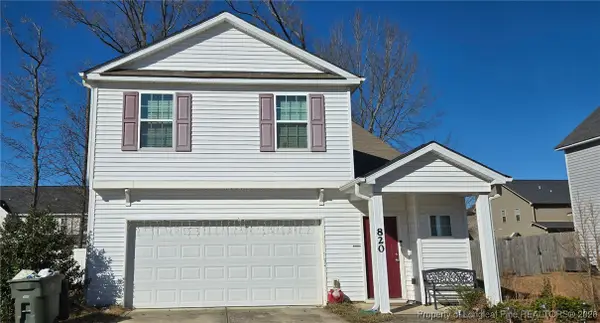 $200,000Active4 beds 3 baths1,700 sq. ft.
$200,000Active4 beds 3 baths1,700 sq. ft.820 Bellingham Way, Fayetteville, NC 28312
MLS# 755492Listed by: KELLER WILLIAMS REALTY (FAYETTEVILLE) - New
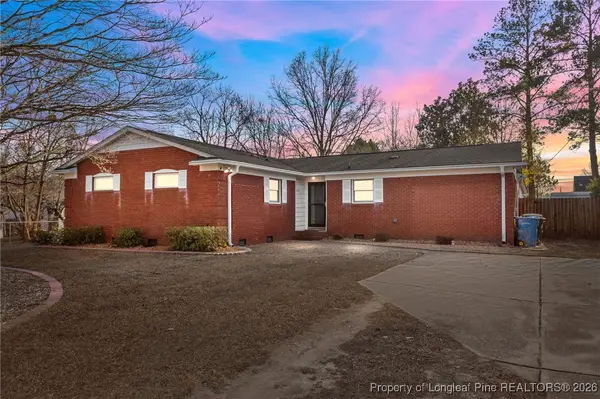 $220,000Active4 beds 3 baths1,691 sq. ft.
$220,000Active4 beds 3 baths1,691 sq. ft.423 Morningside Drive, Fayetteville, NC 28311
MLS# 755517Listed by: CAROLINA PROPERTY SALES - New
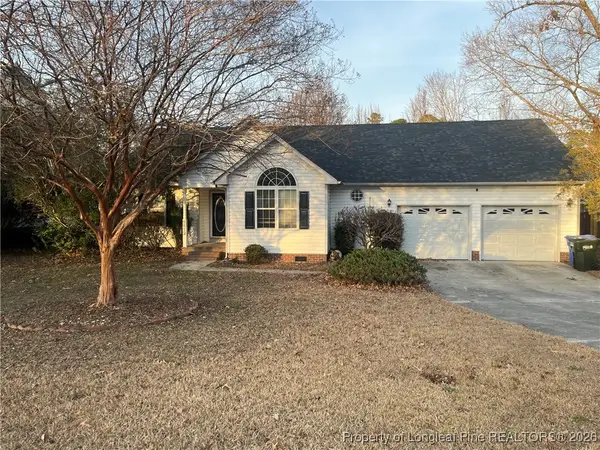 $230,000Active3 beds 2 baths1,315 sq. ft.
$230,000Active3 beds 2 baths1,315 sq. ft.7112 Overland Court, Fayetteville, NC 28306
MLS# 755521Listed by: EXP REALTY LLC - New
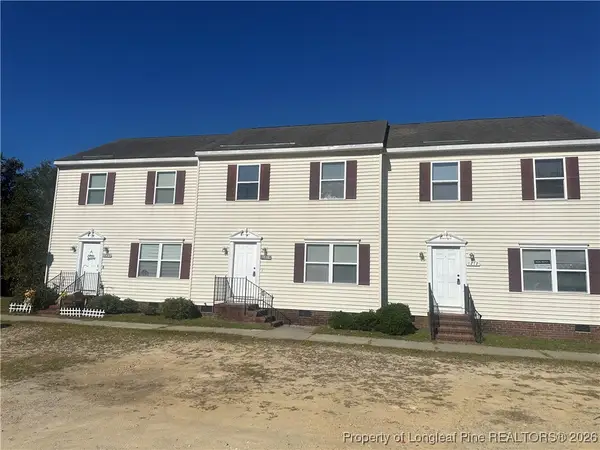 $390,000Active-- beds -- baths
$390,000Active-- beds -- baths1204 - 1224 Superior Pointe Place Place, Fayetteville, NC 28301
MLS# 755522Listed by: NORTHGROUP REAL ESTATE - New
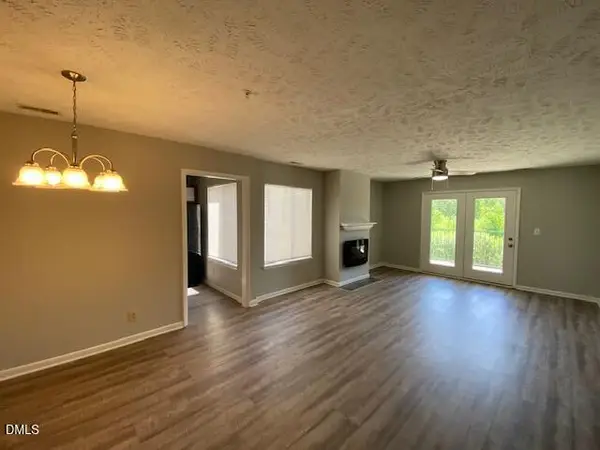 $144,900Active3 beds 2 baths1,330 sq. ft.
$144,900Active3 beds 2 baths1,330 sq. ft.3392 Galleria Drive #13, Fayetteville, NC 28303
MLS# 10140188Listed by: COLDWELL BANKER ADVANTAGE - New
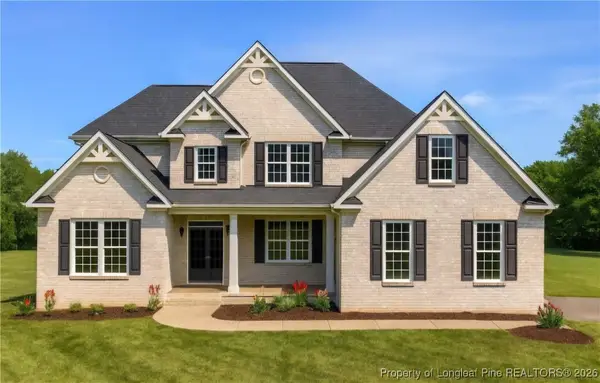 $799,000Active5 beds 4 baths3,576 sq. ft.
$799,000Active5 beds 4 baths3,576 sq. ft.530 Swan Island Court, Fayetteville, NC 28311
MLS# 755459Listed by: EVOLVE REALTY
