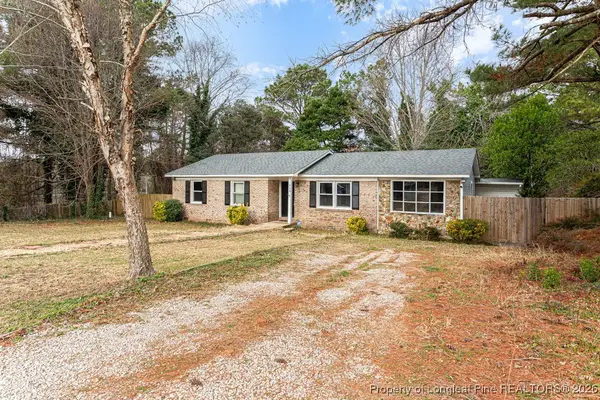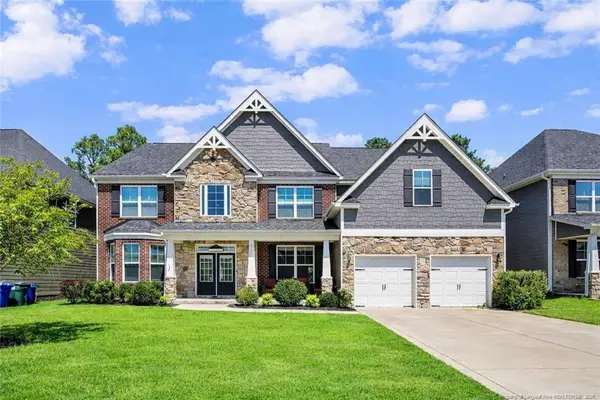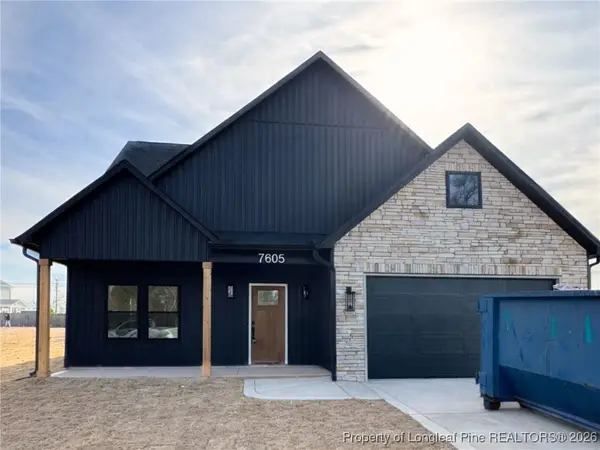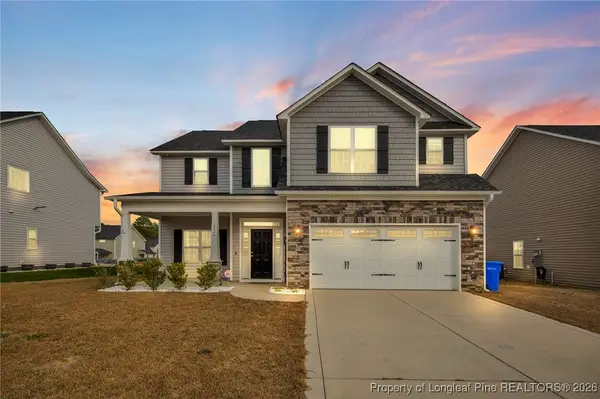7504 Coleridge Drive, Fayetteville, NC 28304
Local realty services provided by:Better Homes and Gardens Real Estate Lifestyle Property Partners
7504 Coleridge Drive,Fayetteville, NC 28304
$324,800
- 4 Beds
- 3 Baths
- 2,499 sq. ft.
- Single family
- Active
Listed by: frank murphy, tracy murphy
Office: frank and tracy murphy, llc.
MLS#:100541627
Source:NC_CCAR
Price summary
- Price:$324,800
- Price per sq. ft.:$129.97
About this home
Missed it the first time? Back on the market! Unfortunately, the previous buyers backed out due to absolutely no fault of the sellers. The current owners have meticulously maintained this home since purchasing it in 1991, and it shows.
Now offering a $5,000 ''Use-As-You-Choose'' concession with an acceptable offer, perfect to use toward a rate buy-down or closing cost assistance!
Located at the end of a quiet cul-de-sac in the well-established Wells Place neighborhood, this 4BR, 3BA home offers nearly 2,500 sq ft, no HOA, and easy access to Fort Bragg, the Raeford Road VA Clinic, restaurants, shopping, and I-295.
The traditional two-story layout includes a formal dining room with chair rail and crown molding, a versatile flex space, and a spacious family room with a wood-burning fireplace. The kitchen features stainless steel appliances, ample cabinetry, two pantries, a breakfast nook, and bar seating. Interior updates include fresh Agreeable Gray paint and recent professionally cleaned carpet throughout.
Upstairs, all four bedrooms are generously sized. The primary suite features dual closets and a full bath with tub/shower combo. Two additional bedrooms include walk-in closets with built-ins.
The fenced backyard is a highlight with mature landscaping, a deck, covered grilling area, pergola, two storage sheds, and a wired, air conditioned dog shelter/workshop with doggy doors and a fenced run. A second fenced section is perfect for gardening or pets.
Recent updates include a vapor barrier (2025), Apollo natural gas heating system with HVAC (~8 yrs), two gas water heaters, and a 2013 roof.
For added peace of mind and transparency, the sellers include a transferable home warranty with an acceptable offer, as well as a copy of the previous home inspection report and paid invoices showing most of the minor items in the report have been professionally addressed. Don't miss your chance—homes like this priced under $130/sq ft in Wells Place don't come around often!
Contact an agent
Home facts
- Year built:1991
- Listing ID #:100541627
- Added:66 day(s) ago
- Updated:January 23, 2026 at 11:18 AM
Rooms and interior
- Bedrooms:4
- Total bathrooms:3
- Full bathrooms:3
- Living area:2,499 sq. ft.
Heating and cooling
- Cooling:Central Air
- Heating:Gas Pack, Heating, Natural Gas
Structure and exterior
- Roof:Architectural Shingle
- Year built:1991
- Building area:2,499 sq. ft.
- Lot area:0.36 Acres
Schools
- High school:Seventy-First
- Middle school:Lewis Chapel Middle
- Elementary school:Loyd Auman
Utilities
- Water:Water Connected
Finances and disclosures
- Price:$324,800
- Price per sq. ft.:$129.97
New listings near 7504 Coleridge Drive
- New
 $245,000Active3 beds 2 baths1,415 sq. ft.
$245,000Active3 beds 2 baths1,415 sq. ft.780 Joefield Drive, Fayetteville, NC 28311
MLS# LP756033Listed by: KELLER WILLIAMS REALTY (FAYETTEVILLE) - New
 $230,000Active3 beds 2 baths1,098 sq. ft.
$230,000Active3 beds 2 baths1,098 sq. ft.808 Darlington Drive, Fayetteville, NC 28306
MLS# 756298Listed by: COLDWELL BANKER ADVANTAGE - FAYETTEVILLE - New
 $219,900Active3 beds 2 baths1,316 sq. ft.
$219,900Active3 beds 2 baths1,316 sq. ft.301 Summer Hill Road, Fayetteville, NC 28303
MLS# LP756169Listed by: KELLER WILLIAMS REALTY (FAYETTEVILLE) - New
 $799,000Active5 beds 5 baths4,507 sq. ft.
$799,000Active5 beds 5 baths4,507 sq. ft.3221 Cragburn Place, Fayetteville, NC 28306
MLS# LP755661Listed by: HOMEZU - New
 $223,500Active3 beds 2 baths1,700 sq. ft.
$223,500Active3 beds 2 baths1,700 sq. ft.325 Jefferson Drive, Fayetteville, NC 28303
MLS# LP756308Listed by: RE/MAX CHOICE - New
 $327,000Active3 beds 3 baths1,994 sq. ft.
$327,000Active3 beds 3 baths1,994 sq. ft.7787 Trappers Road, Fayetteville, NC 28311
MLS# 756307Listed by: COLDWELL BANKER ADVANTAGE - FAYETTEVILLE - New
 $184,999Active3 beds 2 baths1,137 sq. ft.
$184,999Active3 beds 2 baths1,137 sq. ft.1011 Juniper Drive, Fayetteville, NC 28304
MLS# LP756177Listed by: EXP REALTY LLC - New
 $299,900Active4 beds 3 baths2,819 sq. ft.
$299,900Active4 beds 3 baths2,819 sq. ft.4595 Ferncreek Drive, Fayetteville, NC 28314
MLS# LP755336Listed by: CRESFUND REALTY - New
 $419,900Active3 beds 3 baths2,271 sq. ft.
$419,900Active3 beds 3 baths2,271 sq. ft.7605 Bellhop Drive, Fayetteville, NC 28306
MLS# 755213Listed by: EXP REALTY LLC - New
 $395,000Active4 beds 3 baths2,377 sq. ft.
$395,000Active4 beds 3 baths2,377 sq. ft.1314 Water Leaf Drive, Fayetteville, NC 28314
MLS# 755642Listed by: COLDWELL BANKER ADVANTAGE - FAYETTEVILLE
