7642 Firethorn Drive, Fayetteville, NC 28311
Local realty services provided by:Better Homes and Gardens Real Estate Paracle
7642 Firethorn Drive,Fayetteville, NC 28311
$310,000
- 4 Beds
- 3 Baths
- 2,197 sq. ft.
- Single family
- Active
Listed by: melanie mckenzie
Office: as one properties, llc.
MLS#:747425
Source:NC_FRAR
Price summary
- Price:$310,000
- Price per sq. ft.:$141.1
About this home
SELLER OFFERING $10,000 IN CONCESSIONS.Check out this fantastic home located in the highly sought-after Pine Valley Subdivision. Featuring a spacious 4-bedroom, split floor plan, the primary suite offers privacy on one side of the home, while the other bedrooms are thoughtfully positioned on the opposite end. The residence includes 2 full bathrooms—both upgraded with tile flooring and tiled showers—and an additional half bath. Enjoy ample living space with two living rooms and two dining areas, complemented by a convenient 2-car garage. Outside, enjoy a spacious backyard featuring a 16x28 building equipped with a half bath and electricity—ideal for additional storage or an outdoor craft area. HVAC system (2022) and water heater (2023). While a few updates could further enhance this charming home, it already offers tremendous potential and is ideally situated with convenient access to Fort Bragg.
Contact an agent
Home facts
- Year built:1991
- Listing ID #:747425
- Added:159 day(s) ago
- Updated:December 29, 2025 at 04:12 PM
Rooms and interior
- Bedrooms:4
- Total bathrooms:3
- Full bathrooms:2
- Half bathrooms:1
- Living area:2,197 sq. ft.
Heating and cooling
- Cooling:Central Air, Electric
- Heating:Heat Pump
Structure and exterior
- Year built:1991
- Building area:2,197 sq. ft.
- Lot area:0.55 Acres
Schools
- High school:Pine Forest Senior High
- Middle school:Pine Forest Middle School
- Elementary school:Long Hill Elementary (2-5)
Utilities
- Water:Public
- Sewer:Septic Tank
Finances and disclosures
- Price:$310,000
- Price per sq. ft.:$141.1
New listings near 7642 Firethorn Drive
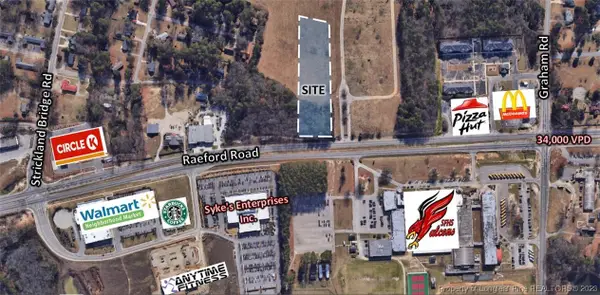 $498,500Active3.18 Acres
$498,500Active3.18 AcresRaeford Road, Fayetteville, NC 28304
MLS# 706071Listed by: FRANKLIN JOHNSON COMMERCIAL REAL ESTATE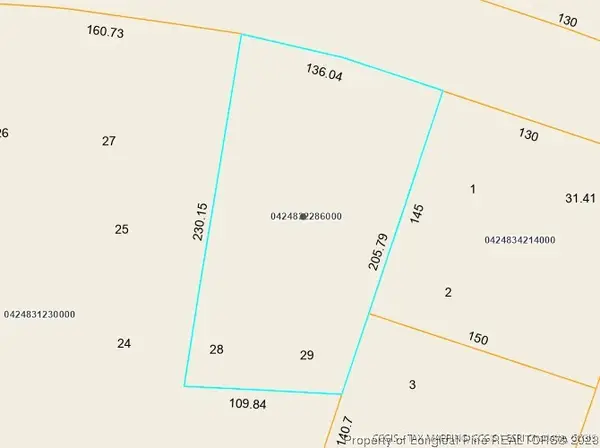 $15,000Active0.58 Acres
$15,000Active0.58 Acres0 Knob Hill Avenue, Fayetteville, NC 28306
MLS# 716682Listed by: GRANT-MURRAY HOMES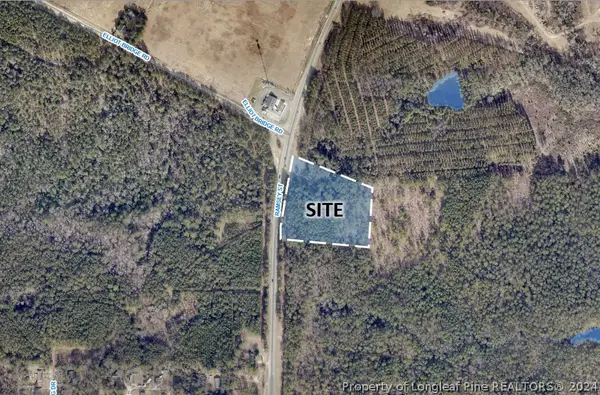 $1,500,000Active2 Acres
$1,500,000Active2 Acres0 Ramsey Street, Fayetteville, NC 28311
MLS# 726868Listed by: FRANKLIN JOHNSON COMMERCIAL REAL ESTATE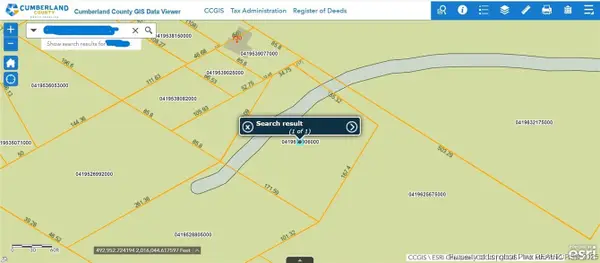 $17,000Active0.69 Acres
$17,000Active0.69 AcresShaw Road, Fayetteville, NC 28303
MLS# 739778Listed by: EXIT REALTY PREFERRED $499,999Active3 beds 3 baths2,378 sq. ft.
$499,999Active3 beds 3 baths2,378 sq. ft.220-404 Hugh Shelton Loop #404, Fayetteville, NC 28301
MLS# 745731Listed by: MILITARY FAMILY REALTY LLC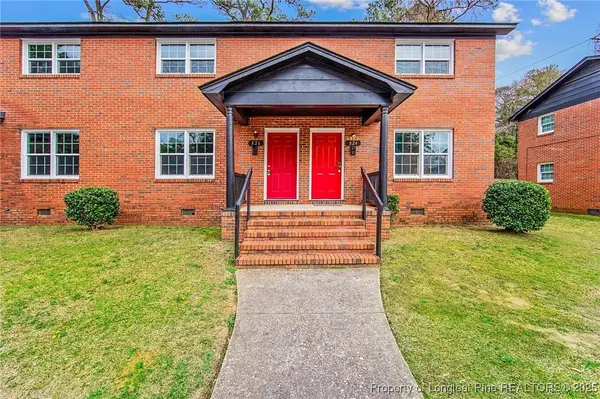 $1,499,998Active-- beds -- baths
$1,499,998Active-- beds -- baths816 Pilot Avenue, Fayetteville, NC 28303
MLS# 748227Listed by: SWANKY NESTS, LLC. $305,000Active3 beds 3 baths2,187 sq. ft.
$305,000Active3 beds 3 baths2,187 sq. ft.1229 Brickyard Drive, Fayetteville, NC 28306
MLS# 750315Listed by: KELLER WILLIAMS REALTY (FAYETTEVILLE) $224,900Active3 beds 2 baths1,212 sq. ft.
$224,900Active3 beds 2 baths1,212 sq. ft.1316 Hamlet Street, Fayetteville, NC 28306
MLS# 752194Listed by: SWEET HOME REAL ESTATE OF FAYETTEVILLE- New
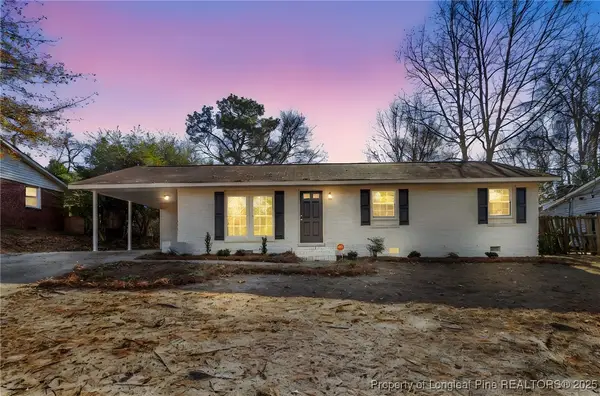 $178,000Active3 beds 2 baths1,099 sq. ft.
$178,000Active3 beds 2 baths1,099 sq. ft.221 Lansdowne Road, Fayetteville, NC 28314
MLS# 755003Listed by: COLDWELL BANKER ADVANTAGE - FAYETTEVILLE - New
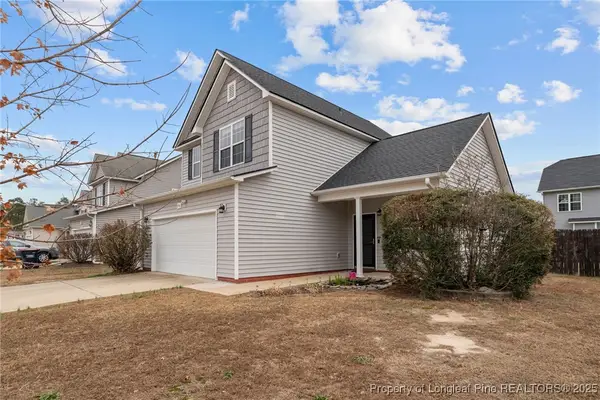 $255,000Active3 beds 3 baths1,575 sq. ft.
$255,000Active3 beds 3 baths1,575 sq. ft.1746 Cherry Point Drive, Fayetteville, NC 28306
MLS# 754738Listed by: LPT REALTY LLC
