7716 Dundennon Drive, Fayetteville, NC 28306
Local realty services provided by:Better Homes and Gardens Real Estate Paracle
7716 Dundennon Drive,Fayetteville, NC 28306
$385,000
- 3 Beds
- 3 Baths
- 2,682 sq. ft.
- Single family
- Pending
Listed by: tasheen "tessa" zaidi
Office: aa mayville realty
MLS#:LP747185
Source:RD
Price summary
- Price:$385,000
- Price per sq. ft.:$143.55
About this home
Your Dream Summer Oasis Awaits at 7716 Dundennon DriveThis exquisite residence blends timeless Southern charm with refined, modern comfort. From the iconic wrap around porch to the beautifully landscaped grounds and private backyard retreat—complete with a spacious deck and in-ground pool—this home is built for relaxation and entertaining.Inside, discover a well-appointed layout featuring a main-level primary suite with a spa-inspired ensuite, including a jetted soaking tub, oversized walk-in shower, and elevated finishes designed for comfort. Enjoy a formal dining room, a light-filled great room, and a spacious kitchen ideal for everyday living and hosting.Upstairs offers two additional bedrooms plus a generously sized bonus room that can flex as a home office, media space, or guest area.Ample attic storage throughout provides organized space for seasonal items and more. Major system updates include a newer roof (2017), dual HVAC units (2017 & 2018), and a tankless gas water heater for continuous hot water.Located in the established Fairfield community with convenient access to shopping, recreation, and key commuter routes—including Fort Liberty—this property offers a well-rounded blend of charm, functionality, and lifestyle potential.Pool has been virtually enhanced. Seller will provide a new liner and resurfacing to be paid at closing. Buyer may select their preferred liner style.Schedule your private tour today and explore everything this inviting home has to offer—just in time for pool season.
Contact an agent
Home facts
- Year built:2000
- Listing ID #:LP747185
- Added:130 day(s) ago
- Updated:November 26, 2025 at 08:49 AM
Rooms and interior
- Bedrooms:3
- Total bathrooms:3
- Full bathrooms:2
- Half bathrooms:1
- Living area:2,682 sq. ft.
Heating and cooling
- Heating:Forced Air, Heat Pump, Natural Gas
Structure and exterior
- Year built:2000
- Building area:2,682 sq. ft.
- Lot area:0.39 Acres
Utilities
- Sewer:Septic Tank
Finances and disclosures
- Price:$385,000
- Price per sq. ft.:$143.55
New listings near 7716 Dundennon Drive
- New
 $329,900Active3 beds 2 baths1,539 sq. ft.
$329,900Active3 beds 2 baths1,539 sq. ft.1822 Fordham Drive, Fayetteville, NC 28304
MLS# 753890Listed by: COLDWELL BANKER ADVANTAGE - FAYETTEVILLE 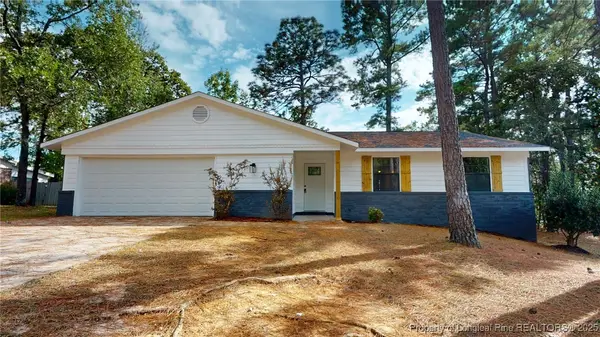 $245,000Active3 beds 2 baths1,625 sq. ft.
$245,000Active3 beds 2 baths1,625 sq. ft.3539 Rolls Avenue, Fayetteville, NC 28311
MLS# 751048Listed by: BEST INVESTMENT REALTY $195,000Active3 beds 2 baths1,173 sq. ft.
$195,000Active3 beds 2 baths1,173 sq. ft.6419 Green Meadow Road, Fayetteville, NC 28304
MLS# 753198Listed by: ERA STROTHER REAL ESTATE- New
 $329,900Active3 beds 2 baths1,539 sq. ft.
$329,900Active3 beds 2 baths1,539 sq. ft.1814 Fordham Drive, Fayetteville, NC 28304
MLS# 753889Listed by: COLDWELL BANKER ADVANTAGE - FAYETTEVILLE - New
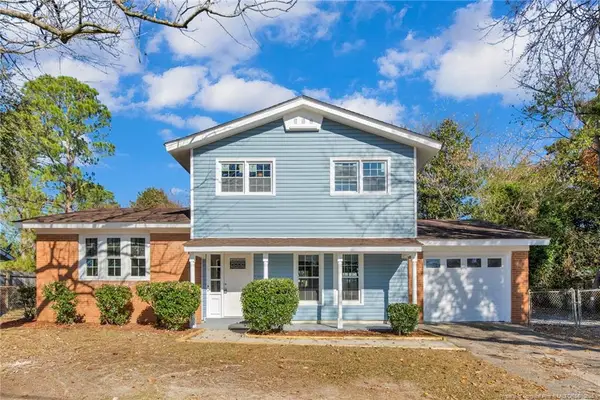 $257,000Active3 beds 2 baths1,847 sq. ft.
$257,000Active3 beds 2 baths1,847 sq. ft.671 Newport Road, Fayetteville, NC 28314
MLS# LP753756Listed by: ALL AMERICAN REALTY GROUP  $265,000Active3 beds 2 baths1,589 sq. ft.
$265,000Active3 beds 2 baths1,589 sq. ft.1242 Brickyard Drive, Fayetteville, NC 28306
MLS# 750761Listed by: EXP REALTY LLC- New
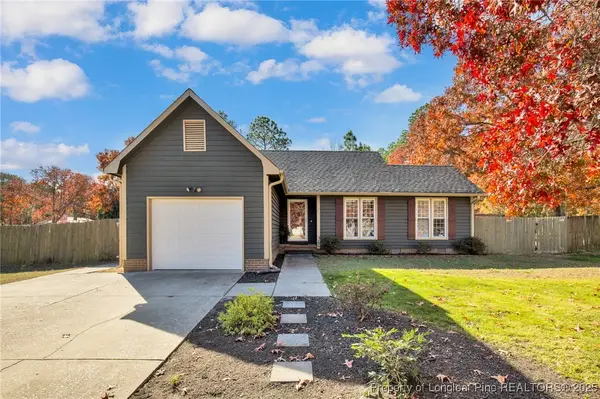 $239,900Active3 beds 2 baths1,440 sq. ft.
$239,900Active3 beds 2 baths1,440 sq. ft.6867 Woodmark Drive, Fayetteville, NC 28314
MLS# 753862Listed by: COLDWELL BANKER ADVANTAGE - FAYETTEVILLE - New
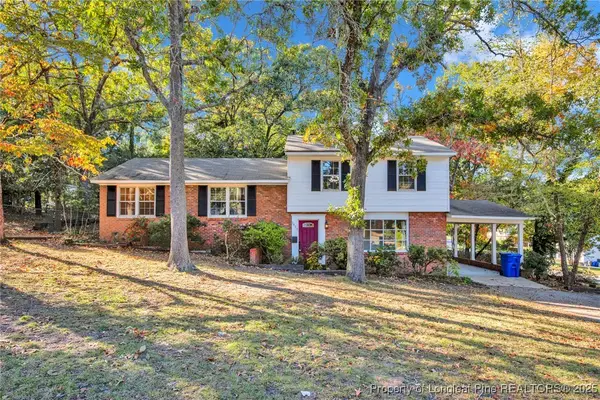 $208,000Active4 beds 2 baths1,892 sq. ft.
$208,000Active4 beds 2 baths1,892 sq. ft.5413 Maryland Drive, Fayetteville, NC 28311
MLS# 753877Listed by: COLDWELL BANKER ADVANTAGE - FAYETTEVILLE - New
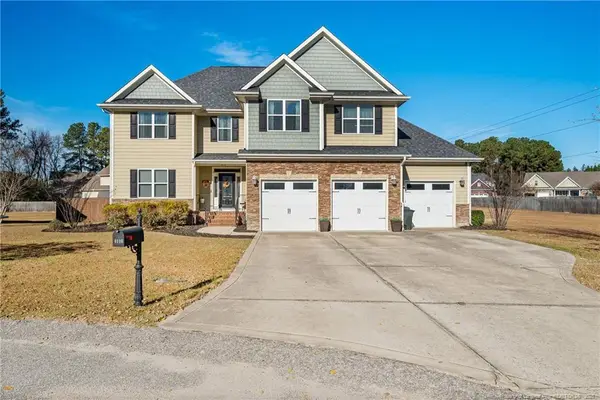 $460,000Active4 beds 3 baths2,744 sq. ft.
$460,000Active4 beds 3 baths2,744 sq. ft.4116 Fallberry Drive, Fayetteville, NC 28306
MLS# LP753871Listed by: REAL BROKER LLC - New
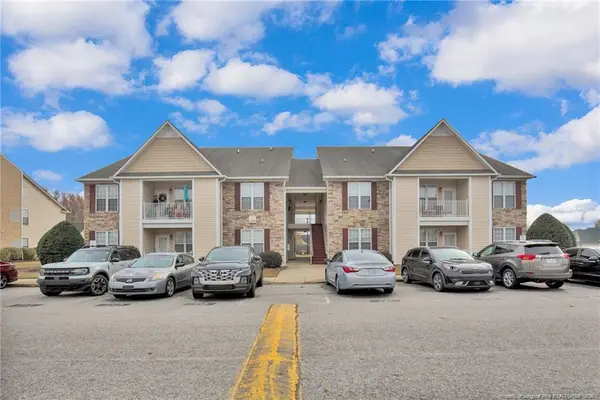 $200,000Active3 beds 2 baths1,347 sq. ft.
$200,000Active3 beds 2 baths1,347 sq. ft.1329 Kershaw Loop #139, Fayetteville, NC 28314
MLS# LP753579Listed by: BOWDEN ELITE REALTY
