804 Rodie Avenue, Fayetteville, NC 28304
Local realty services provided by:Better Homes and Gardens Real Estate Paracle
804 Rodie Avenue,Fayetteville, NC 28304
$300,000
- 4 Beds
- 3 Baths
- 2,793 sq. ft.
- Single family
- Pending
Listed by: mia hisham hassani, steel magnolias realty team
Office: novus realty group, inc.
MLS#:LP743406
Source:RD
Price summary
- Price:$300,000
- Price per sq. ft.:$107.41
About this home
***BACK ON MARKET—NO FAULT OF THE SELLER***This beautifully renovated home is ready for its new owner! Don’t miss your chance to own a move-in ready property that offers comfort, style, and peace of mind. PLUS—seller is offering to pay FULL CLOSING COSTS with an acceptable offer!Welcome to **804 Rodie Ave**, where modern upgrades meet timeless comfort! Nestled on a dead-end street, this fully renovated home offers space, AND style—just minutes from Fort Bragg, hospitals, I-295, schools, shopping, and dining. *Highlights Include: 2 PRIMARY suites, with 2 additional spacious bedrooms, NEW SS appliances, Custom den with wine fridge and wet bar — perfect for entertaining, Stylish custom-tiled bathrooms and designer finishes, NEW LVT flooring, and NEW carpet, NEW roof, NEW HVAC, NEW water heater and more! Oversized **laundry room** with room for storage and organization. Possibility to add a second-floor balcony — extend your space and vision upward. The possibilities start with your imagination — customize, expand, create! Step into a move-in ready home that offers worry-free living. With so many features and room to grow, this is more than a house—it’s your next chapter. **VIRTUALLY STAGED** to help you visualize your future — this home is ready for you to move in and make it yours.
Contact an agent
Home facts
- Year built:1958
- Listing ID #:LP743406
- Added:174 day(s) ago
- Updated:November 13, 2025 at 09:13 AM
Rooms and interior
- Bedrooms:4
- Total bathrooms:3
- Full bathrooms:3
- Living area:2,793 sq. ft.
Heating and cooling
- Cooling:Central Air, Electric
- Heating:Forced Air, Heat Pump
Structure and exterior
- Year built:1958
- Building area:2,793 sq. ft.
- Lot area:0.26 Acres
Finances and disclosures
- Price:$300,000
- Price per sq. ft.:$107.41
New listings near 804 Rodie Avenue
- New
 $275,000Active5 beds 4 baths2,744 sq. ft.
$275,000Active5 beds 4 baths2,744 sq. ft.1159 Hallberry Drive, Fayetteville, NC 28314
MLS# LP753244Listed by: ALEXANDER CARRASCO - New
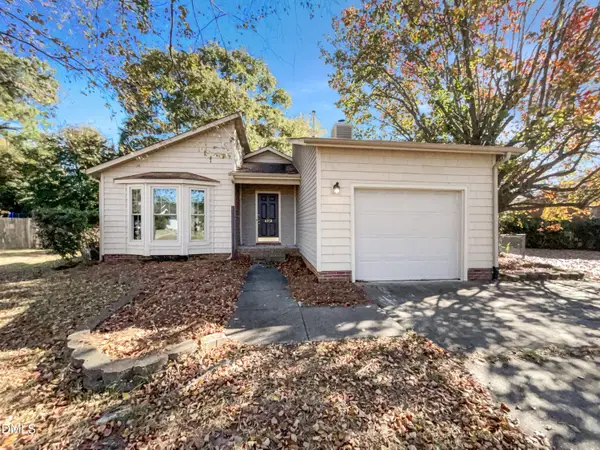 $222,000Active3 beds 2 baths1,334 sq. ft.
$222,000Active3 beds 2 baths1,334 sq. ft.6312 Lake Trail Drive, Fayetteville, NC 28304
MLS# 10132737Listed by: OPENDOOR BROKERAGE LLC - Coming Soon
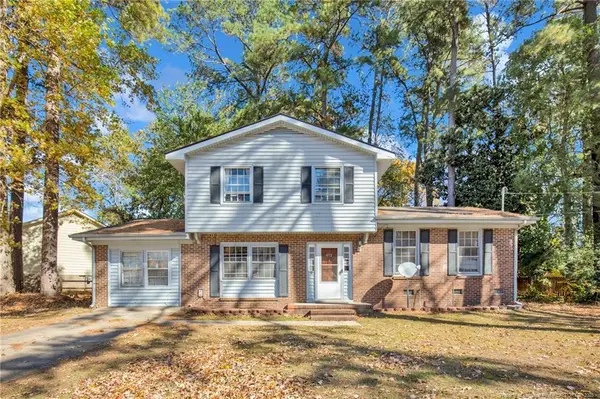 $160,000Coming Soon3 beds 3 baths
$160,000Coming Soon3 beds 3 baths4712 Belford Drive, Fayetteville, NC 28314
MLS# LP752278Listed by: KELLER WILLIAMS REALTY (FAYETTEVILLE) - New
 $234,900Active3 beds 2 baths1,331 sq. ft.
$234,900Active3 beds 2 baths1,331 sq. ft.4471 Briton Circle, Fayetteville, NC 28314
MLS# LP753243Listed by: EMPIRE REAL ESTATE LLC. - New
 $255,000Active3 beds 2 baths1,537 sq. ft.
$255,000Active3 beds 2 baths1,537 sq. ft.2205 Stornoway Court, Fayetteville, NC 28306
MLS# 752797Listed by: REAL BROKER LLC - New
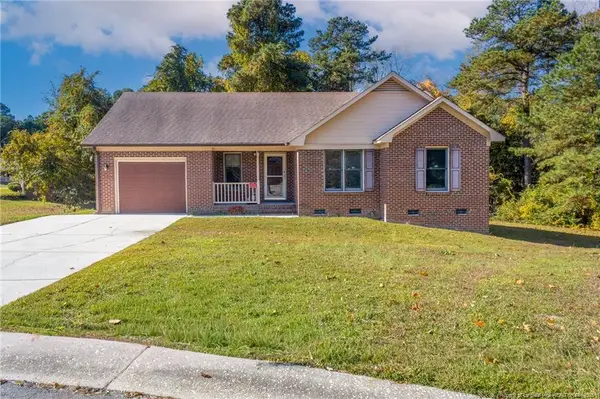 $214,990Active3 beds 2 baths1,021 sq. ft.
$214,990Active3 beds 2 baths1,021 sq. ft.5180 Sunfish Court, Fayetteville, NC 28303
MLS# LP752412Listed by: EXP REALTY LLC - New
 $285,000Active4 beds 2 baths1,744 sq. ft.
$285,000Active4 beds 2 baths1,744 sq. ft.1607 Stonewood Drive, Fayetteville, NC 28306
MLS# LP753223Listed by: RE/MAX CHOICE - Coming SoonOpen Sat, 1 to 3pm
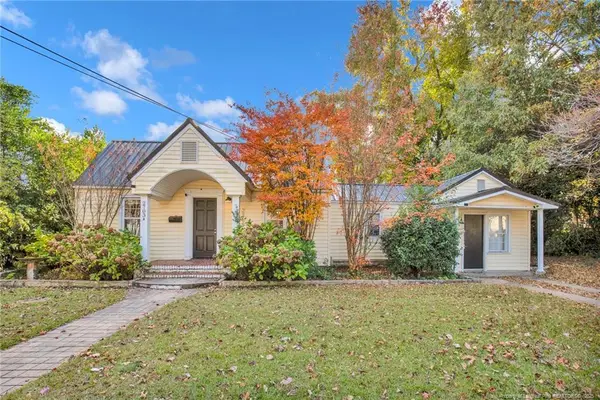 $235,000Coming Soon3 beds 2 baths
$235,000Coming Soon3 beds 2 baths2703 Pecan Drive, Fayetteville, NC 28303
MLS# LP752967Listed by: KELLER WILLIAMS REALTY (FAYETTEVILLE) - New
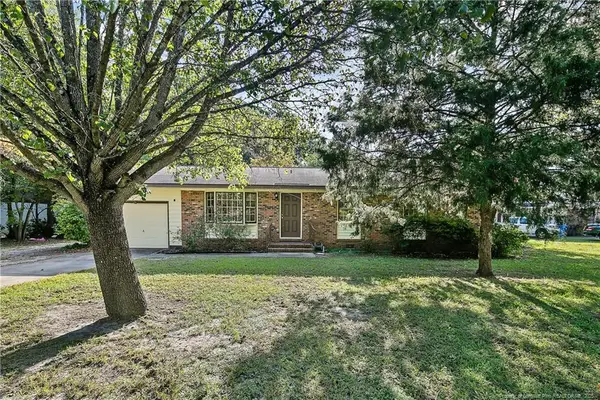 $195,000Active3 beds 2 baths1,240 sq. ft.
$195,000Active3 beds 2 baths1,240 sq. ft.1001 Arberdale Drive, Fayetteville, NC 28304
MLS# LP753203Listed by: FLOYD PROPERTIES INC. - New
 $209,500Active2 beds 3 baths1,552 sq. ft.
$209,500Active2 beds 3 baths1,552 sq. ft.484 Lands End Road, Fayetteville, NC 28314
MLS# LP751141Listed by: KELLER WILLIAMS REALTY (PINEHURST)
