810 Southview Circle, Fayetteville, NC 28311
Local realty services provided by:Better Homes and Gardens Real Estate Paracle
810 Southview Circle,Fayetteville, NC 28311
$309,000
- 4 Beds
- 3 Baths
- 2,258 sq. ft.
- Single family
- Pending
Listed by: lane benton
Office: realty one group liberty
MLS#:750945
Source:NC_FRAR
Price summary
- Price:$309,000
- Price per sq. ft.:$136.85
About this home
fANTASTIC TRI LEVEL HOME IN GREAT CONDITION! This well cared for home features new interior paint and some updates. It has an oversized garage attached to the house by way of a covered breezeway, which also leads to a concrete patio. The lower section of this home features an in-law suite which contains a bedrrom, full bathroom, laundry room, family room with a gas log fireplace, built-in bookcase, and large storage room. The mid level includes a large living room, formal dining room, and kitchen with a lot of cabinets and a breakfast area. The upper level has 3 nice sized bedrooms and 2 full bathrooms. The master bath has 2 separate vanities and a make-up area. The exterior of this home is designed for low maintenance as it is brick with vinyl soffit and vinyl siding on the second story in back. The crawl space entrance is at ground level and has ample storage space. The fenced back yard includes 3 separate storage buildings. Come see this fantastic home located in a nice area that just may be the perfect home for you!
BACK ON THE MARKET DUE TO NO FAULT OF THE SELLERS!
Contact an agent
Home facts
- Year built:1977
- Listing ID #:750945
- Added:144 day(s) ago
- Updated:December 29, 2025 at 08:47 AM
Rooms and interior
- Bedrooms:4
- Total bathrooms:3
- Full bathrooms:3
- Living area:2,258 sq. ft.
Heating and cooling
- Cooling:Central Air, Electric
- Heating:Heat Pump
Structure and exterior
- Year built:1977
- Building area:2,258 sq. ft.
- Lot area:0.37 Acres
Schools
- High school:E. E. Smith High
- Middle school:Nick Jeralds Middle School
Utilities
- Water:Public
- Sewer:Septic Tank
Finances and disclosures
- Price:$309,000
- Price per sq. ft.:$136.85
New listings near 810 Southview Circle
- New
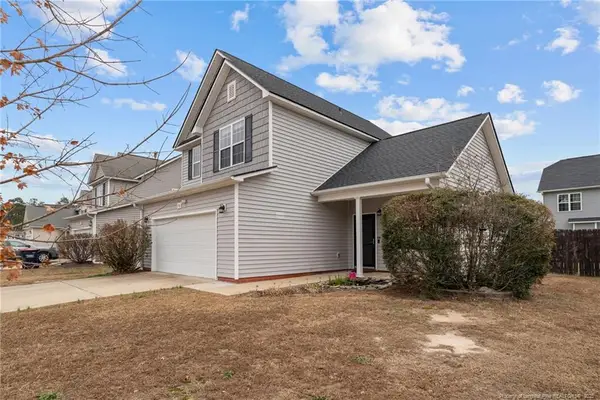 $255,000Active3 beds 3 baths1,575 sq. ft.
$255,000Active3 beds 3 baths1,575 sq. ft.1746 Cherry Point Drive, Fayetteville, NC 28306
MLS# LP754738Listed by: LPT REALTY LLC - New
 $299,900Active4 beds 3 baths1,967 sq. ft.
$299,900Active4 beds 3 baths1,967 sq. ft.1915 Tinman Drive, Fayetteville, NC 28314
MLS# 754916Listed by: DARLING HOMES NC - New
 $205,550Active3 beds 2 baths130 sq. ft.
$205,550Active3 beds 2 baths130 sq. ft.6733 Cedar Chest Court, Fayetteville, NC 28314
MLS# 754983Listed by: RASMUSSEN REALTY  $830,000Active29 Acres
$830,000Active29 AcresWilmington Highway, Fayetteville, NC 28306
MLS# 653991Listed by: FRANKLIN JOHNSON COMMERCIAL REAL ESTATE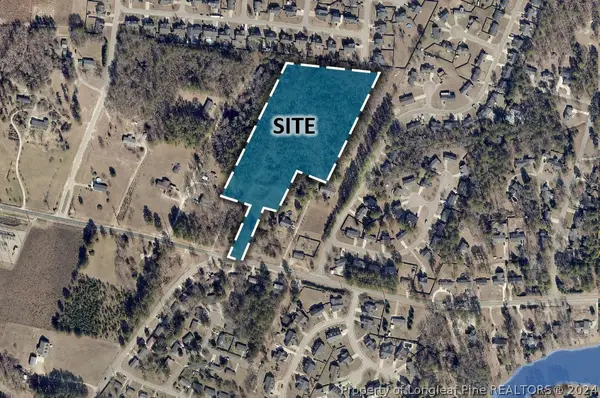 $641,200Active9.16 Acres
$641,200Active9.16 AcresStrickland Bridge Road, Fayetteville, NC 28306
MLS# 726506Listed by: FRANKLIN JOHNSON COMMERCIAL REAL ESTATE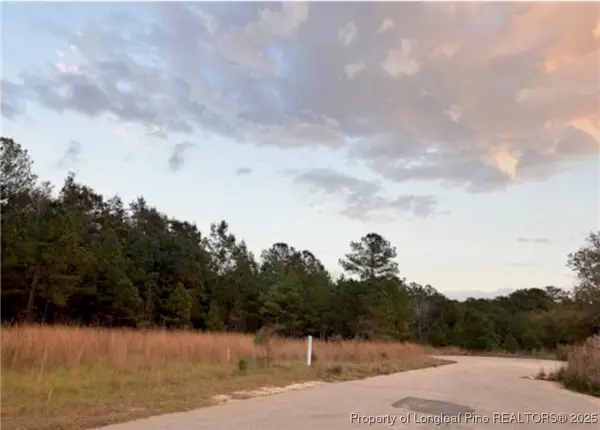 $60,000Active1.19 Acres
$60,000Active1.19 Acres693 Rehder Drive, Fayetteville, NC 28306
MLS# 740731Listed by: HOMES WITH TISHA EVANS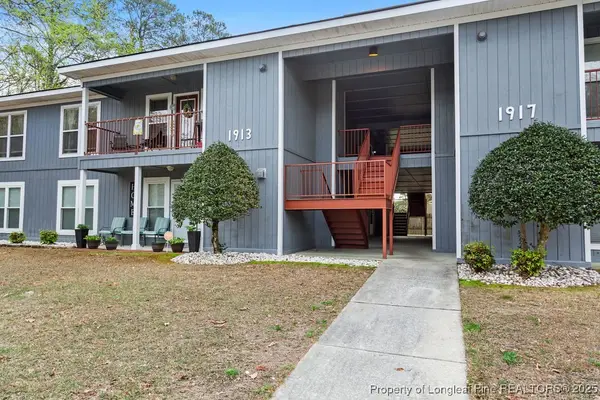 $164,500Active2 beds 2 baths1,145 sq. ft.
$164,500Active2 beds 2 baths1,145 sq. ft.1913-4 Sardonyx Road, Fayetteville, NC 28303
MLS# 741376Listed by: KELLER WILLIAMS REALTY (FAYETTEVILLE) $175,000Active1.77 Acres
$175,000Active1.77 AcresCumberland Road, Fayetteville, NC 28306
MLS# 743743Listed by: REALTY ONE GROUP LIBERTY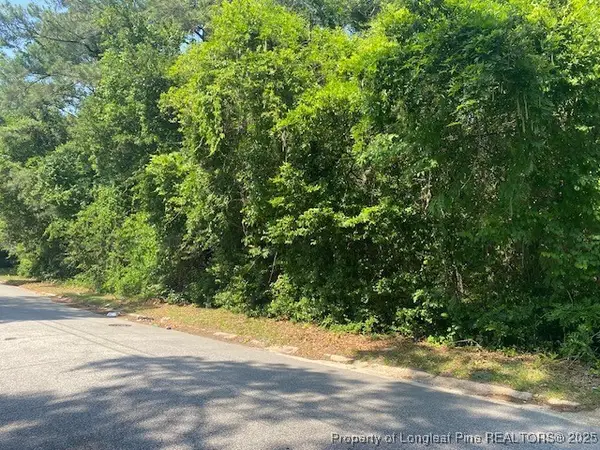 $12,000Active0.28 Acres
$12,000Active0.28 Acres0 North Street, Fayetteville, NC 28301
MLS# 744082Listed by: RE/MAX CHOICE $78,850Active2 beds 2 baths1,061 sq. ft.
$78,850Active2 beds 2 baths1,061 sq. ft.6736 Willowbrook Unit 4 Drive, Fayetteville, NC 28314
MLS# 747664Listed by: KASTLE PROPERTIES LLC
