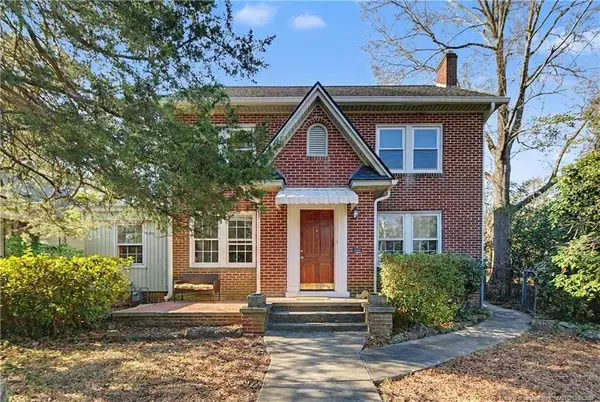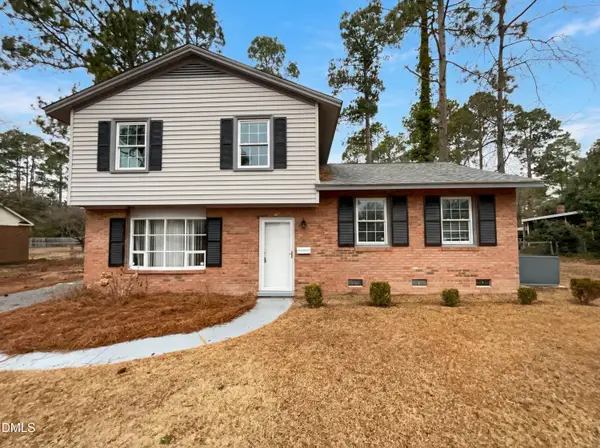8240 Frenchorn Lane, Fayetteville, NC 28314
Local realty services provided by:Better Homes and Gardens Real Estate Paracle
8240 Frenchorn Lane,Fayetteville, NC 28314
$312,000
- 4 Beds
- 3 Baths
- 2,097 sq. ft.
- Single family
- Active
Listed by: dark horse group powered by lpt realty, samantha peterson
Office: lpt realty llc.
MLS#:LP751205
Source:RD
Price summary
- Price:$312,000
- Price per sq. ft.:$148.78
About this home
Fresh, clean, and truly move-in ready—8240 Frenchorn Lane just got a full refresh with brand-new paint throughout the entire home, giving it a bright, modern feel from the moment you walk in.This well-maintained Fayetteville home offers a functional, easy-living layout perfect for busy schedules and everyday comfort. The fresh paint instantly elevates every space, making the home feel lighter, newer, and ready for your personal touch. Whether you’re setting up a cozy living room, a home office, or a welcoming guest space, this home provides a blank canvas that works with any style.Located in an established neighborhood with convenient access to shopping, dining, schools, and major roadways, and just a short drive to Fort Liberty, this property is especially ideal for military families, first-time buyers, or anyone looking for a low-maintenance home close to base.If you’re looking for a home that’s freshly updated, well located, and ready for immediate occupancy, 8240 Frenchorn Lane is one you don’t want to miss.
Contact an agent
Home facts
- Year built:2006
- Listing ID #:LP751205
- Added:132 day(s) ago
- Updated:February 10, 2026 at 04:34 PM
Rooms and interior
- Bedrooms:4
- Total bathrooms:3
- Full bathrooms:3
- Living area:2,097 sq. ft.
Heating and cooling
- Cooling:Central Air, Electric
- Heating:Heat Pump, Zoned
Structure and exterior
- Year built:2006
- Building area:2,097 sq. ft.
- Lot area:0.29 Acres
Finances and disclosures
- Price:$312,000
- Price per sq. ft.:$148.78
New listings near 8240 Frenchorn Lane
- New
 $218,000Active3 beds 2 baths1,514 sq. ft.
$218,000Active3 beds 2 baths1,514 sq. ft.503 Jamestown Avenue, Fayetteville, NC 28303
MLS# 757250Listed by: EXP REALTY LLC - New
 $246,000Active3 beds 3 baths1,700 sq. ft.
$246,000Active3 beds 3 baths1,700 sq. ft.1315 Braybrooke Place, Fayetteville, NC 28314
MLS# 757275Listed by: LEVEL UP REALTY & PROPERTY MANAGEMENT - New
 $339,500Active3 beds 2 baths1,881 sq. ft.
$339,500Active3 beds 2 baths1,881 sq. ft.207 Hillcrest Avenue, Fayetteville, NC 28305
MLS# LP756666Listed by: TOWNSEND REAL ESTATE - New
 $513,000Active3 beds 4 baths3,740 sq. ft.
$513,000Active3 beds 4 baths3,740 sq. ft.1351 Halibut Street, Fayetteville, NC 28312
MLS# LP757256Listed by: EVOLVE REALTY - Open Fri, 11 to 1amNew
 $267,500Active3 beds 3 baths1,762 sq. ft.
$267,500Active3 beds 3 baths1,762 sq. ft.2929 Skycrest Drive, Fayetteville, NC 28304
MLS# 757269Listed by: EXP REALTY OF TRIANGLE NC - New
 $640,000Active5 beds 4 baths3,332 sq. ft.
$640,000Active5 beds 4 baths3,332 sq. ft.3630 Dove Meadow Trail, Fayetteville, NC 28306
MLS# 757260Listed by: REAL BROKER LLC  $132,500Pending3 beds 2 baths1,111 sq. ft.
$132,500Pending3 beds 2 baths1,111 sq. ft.698 Dowfield Drive, Fayetteville, NC 28311
MLS# LP757108Listed by: RE/MAX CHOICE- New
 $363,000Active3 beds 3 baths2,211 sq. ft.
$363,000Active3 beds 3 baths2,211 sq. ft.7613 Trappers Road, Fayetteville, NC 28311
MLS# 10145803Listed by: MARK SPAIN REAL ESTATE - New
 $600,000Active103.93 Acres
$600,000Active103.93 Acres00 Division Place, Fayetteville, NC 28312
MLS# 10145811Listed by: WHITETAIL PROPERTIES, LLC - New
 $234,000Active3 beds 3 baths1,040 sq. ft.
$234,000Active3 beds 3 baths1,040 sq. ft.506 Shoreline Drive, Fayetteville, NC 28311
MLS# 10145817Listed by: MARK SPAIN REAL ESTATE

