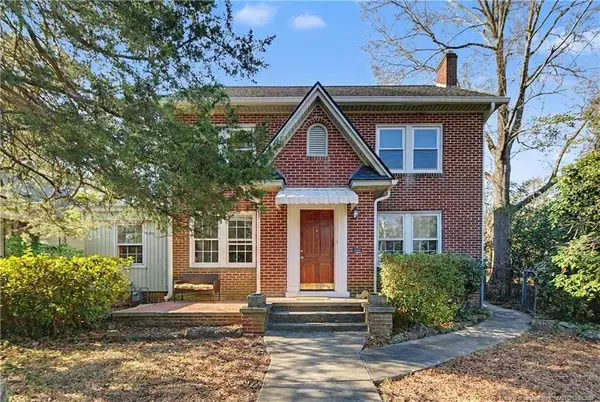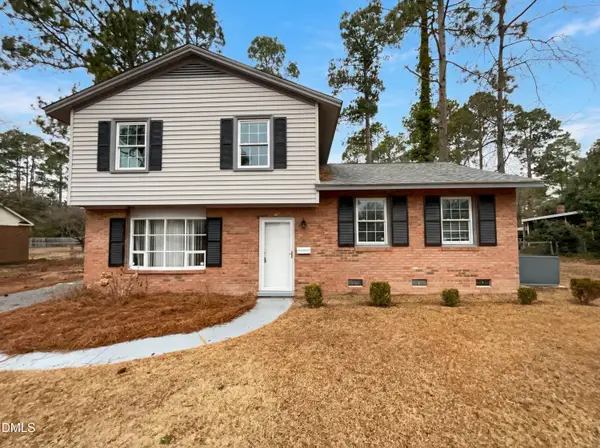835 Dwain Drive, Fayetteville, NC 28305
Local realty services provided by:Better Homes and Gardens Real Estate Paracle
835 Dwain Drive,Fayetteville, NC 28305
$229,900
- 5 Beds
- 3 Baths
- 1,970 sq. ft.
- Single family
- Active
Listed by: essence realty group powered by real broker, llc., natalie o'reilly
Office: real broker llc.
MLS#:LP749769
Source:RD
Price summary
- Price:$229,900
- Price per sq. ft.:$116.7
About this home
Welcome to 835 Dwain Drive, a beautifully renovated home that offers more space and value than you’ll find anywhere else at this price point. Inside, the home features brand new luxury vinyl plank flooring throughout the main living areas, with plush carpet in the bedrooms for comfort. You'll be pleasantly surprised to find a total of 5 bedrooms and 3 full bathrooms, giving you incredible flexibility for living, working, and entertaining. A brand new roof adds peace of mind, while the thoughtful renovations make this home truly move-in ready. With an open layout, multiple bedrooms, and updated finishes, you’ll have all the space you need without compromising style or function. This is one of the best opportunities on the market for size, upgrades, and price. If you’re looking for a home that combines modern updates with unbelievable value, 835 Dwain Drive is one you won’t want to miss!! Schedule a tour today. *Back on market at no fault to seller, no inspections were done.*
Contact an agent
Home facts
- Year built:1965
- Listing ID #:LP749769
- Added:145 day(s) ago
- Updated:February 10, 2026 at 04:34 PM
Rooms and interior
- Bedrooms:5
- Total bathrooms:3
- Full bathrooms:3
- Living area:1,970 sq. ft.
Structure and exterior
- Year built:1965
- Building area:1,970 sq. ft.
- Lot area:0.25 Acres
Finances and disclosures
- Price:$229,900
- Price per sq. ft.:$116.7
New listings near 835 Dwain Drive
- New
 $218,000Active3 beds 2 baths1,514 sq. ft.
$218,000Active3 beds 2 baths1,514 sq. ft.503 Jamestown Avenue, Fayetteville, NC 28303
MLS# 757250Listed by: EXP REALTY LLC - New
 $246,000Active3 beds 3 baths1,700 sq. ft.
$246,000Active3 beds 3 baths1,700 sq. ft.1315 Braybrooke Place, Fayetteville, NC 28314
MLS# 757275Listed by: LEVEL UP REALTY & PROPERTY MANAGEMENT - New
 $339,500Active3 beds 2 baths1,881 sq. ft.
$339,500Active3 beds 2 baths1,881 sq. ft.207 Hillcrest Avenue, Fayetteville, NC 28305
MLS# LP756666Listed by: TOWNSEND REAL ESTATE - New
 $513,000Active3 beds 4 baths3,740 sq. ft.
$513,000Active3 beds 4 baths3,740 sq. ft.1351 Halibut Street, Fayetteville, NC 28312
MLS# LP757256Listed by: EVOLVE REALTY - Open Fri, 11 to 1amNew
 $267,500Active3 beds 3 baths1,762 sq. ft.
$267,500Active3 beds 3 baths1,762 sq. ft.2929 Skycrest Drive, Fayetteville, NC 28304
MLS# 757269Listed by: EXP REALTY OF TRIANGLE NC - New
 $640,000Active5 beds 4 baths3,332 sq. ft.
$640,000Active5 beds 4 baths3,332 sq. ft.3630 Dove Meadow Trail, Fayetteville, NC 28306
MLS# 757260Listed by: REAL BROKER LLC  $132,500Pending3 beds 2 baths1,111 sq. ft.
$132,500Pending3 beds 2 baths1,111 sq. ft.698 Dowfield Drive, Fayetteville, NC 28311
MLS# LP757108Listed by: RE/MAX CHOICE- New
 $363,000Active3 beds 3 baths2,211 sq. ft.
$363,000Active3 beds 3 baths2,211 sq. ft.7613 Trappers Road, Fayetteville, NC 28311
MLS# 10145803Listed by: MARK SPAIN REAL ESTATE - New
 $600,000Active103.93 Acres
$600,000Active103.93 Acres00 Division Place, Fayetteville, NC 28312
MLS# 10145811Listed by: WHITETAIL PROPERTIES, LLC - New
 $234,000Active3 beds 3 baths1,040 sq. ft.
$234,000Active3 beds 3 baths1,040 sq. ft.506 Shoreline Drive, Fayetteville, NC 28311
MLS# 10145817Listed by: MARK SPAIN REAL ESTATE

