845 Red Cedar Lane, Fayetteville, NC 28306
Local realty services provided by:Better Homes and Gardens Real Estate Paracle
845 Red Cedar Lane,Fayetteville, NC 28306
$299,900
- 3 Beds
- 2 Baths
- 2,116 sq. ft.
- Single family
- Active
Listed by: katrina borges
Office: thomas real estate services
MLS#:751974
Source:NC_FRAR
Price summary
- Price:$299,900
- Price per sq. ft.:$141.73
About this home
What more is there to say about a BEAUTIFUL BRICK HOME, with 3 bedrooms, a flex room, 2 bathrooms, Grey's Creek School District, over 2,100 sq ft, and priced under $300,000? SO MUCH!!! This home features a perfect split floor plan, a fenced-in backyard, a huge storage building, 2-car garage, and is the last home on the street. The home has beautiful granite countertops, updated appliances, all NEW LVP IN THE MAIN LIVING AREAS, NEW CARPET IN ALL THE BEDROOMS, NEW HVAC, NEW LIGHTING, FRESH PAINT THROUGHOUT, and a REFRESHED DECK. The home also has all new insulation under the home and a new vapor barrier. At this attractive price, you're getting a great deal. Come check it out! You will not want to miss this one.... PLUS COMPLEMENTARY 1% INTEREST RATE REDUCTION for the first year when using lender: CJ King - Executive Loan Officer, Rocket Mortgage Cell: 910-364-1911 : Email: CjKing@rocketmortgage.com
Contact an agent
Home facts
- Year built:1996
- Listing ID #:751974
- Added:57 day(s) ago
- Updated:December 13, 2025 at 05:02 PM
Rooms and interior
- Bedrooms:3
- Total bathrooms:2
- Full bathrooms:2
- Living area:2,116 sq. ft.
Heating and cooling
- Cooling:Electric
- Heating:Forced Air
Structure and exterior
- Year built:1996
- Building area:2,116 sq. ft.
Schools
- High school:Grays Creek Senior High
- Middle school:Grays Creek Middle School
Utilities
- Water:Public
- Sewer:Septic Tank
Finances and disclosures
- Price:$299,900
- Price per sq. ft.:$141.73
New listings near 845 Red Cedar Lane
 $305,000Active3 beds 3 baths2,187 sq. ft.
$305,000Active3 beds 3 baths2,187 sq. ft.1229 Brickyard Drive, Fayetteville, NC 28306
MLS# 750315Listed by: KELLER WILLIAMS REALTY (FAYETTEVILLE)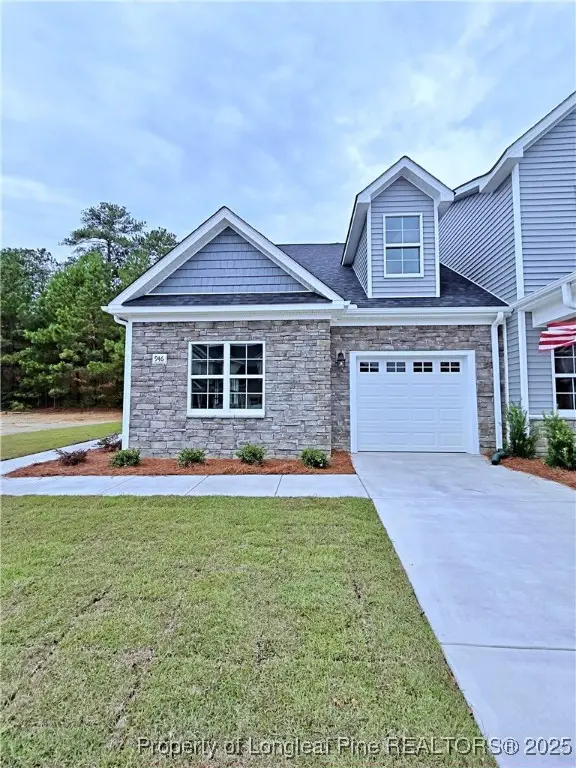 $310,900Active3 beds 3 baths1,978 sq. ft.
$310,900Active3 beds 3 baths1,978 sq. ft.946 Kensington Park Road, Fayetteville, NC 28311
MLS# 751621Listed by: COLDWELL BANKER ADVANTAGE - FAYETTEVILLE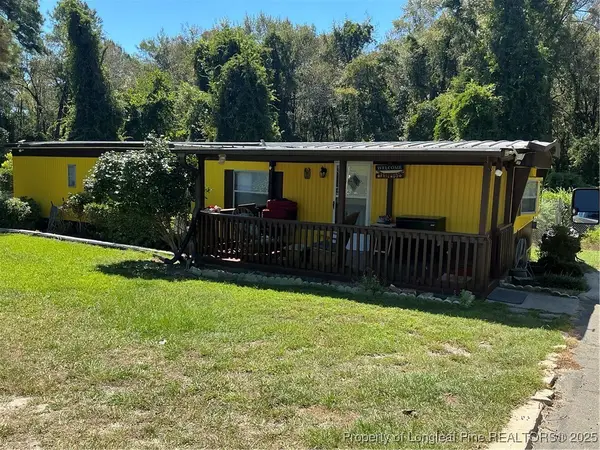 $85,000Active3 beds 1 baths798 sq. ft.
$85,000Active3 beds 1 baths798 sq. ft.140 Huntsville Circle, Fayetteville, NC 28306
MLS# 749555Listed by: OASIS REALTY AGENCY- Open Sun, 11am to 1pmNew
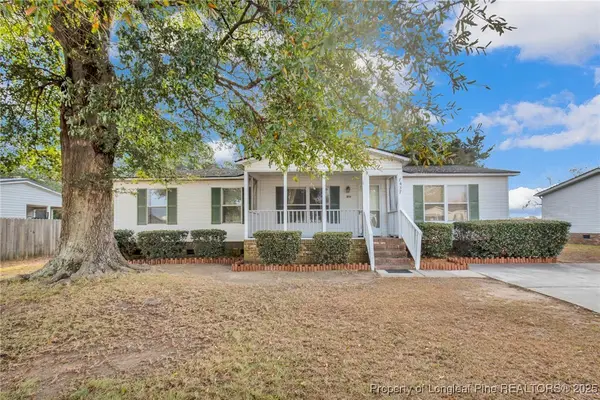 $160,000Active3 beds 2 baths1,322 sq. ft.
$160,000Active3 beds 2 baths1,322 sq. ft.7437 April Drive, Fayetteville, NC 28314
MLS# 754341Listed by: KELLER WILLIAMS REALTY (FAYETTEVILLE) 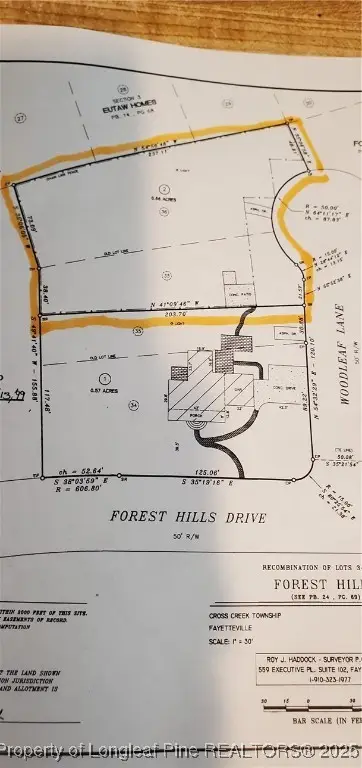 $50,000Active0.66 Acres
$50,000Active0.66 AcresWoodleaf Lane, Fayetteville, NC 28303
MLS# 748208Listed by: TURNER REALTY COMPANY LLC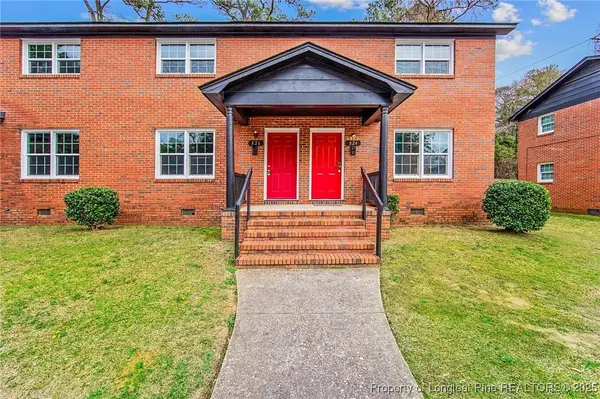 $1,499,998Active-- beds -- baths
$1,499,998Active-- beds -- baths816 Pilot Avenue, Fayetteville, NC 28303
MLS# 748227Listed by: SWANKY NESTS, LLC.- New
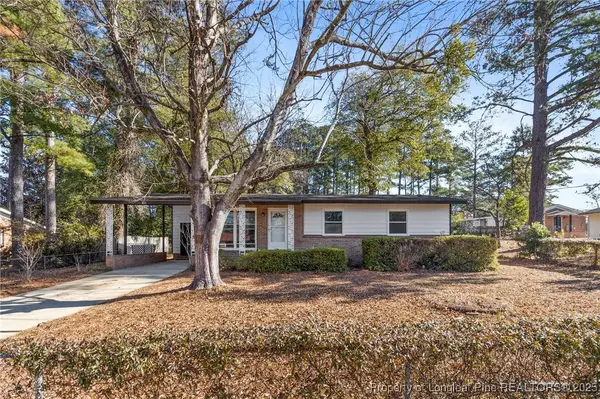 $190,000Active3 beds 2 baths992 sq. ft.
$190,000Active3 beds 2 baths992 sq. ft.821 Moriston Road, Fayetteville, NC 28314
MLS# 754583Listed by: COLDWELL BANKER ADVANTAGE - FAYETTEVILLE 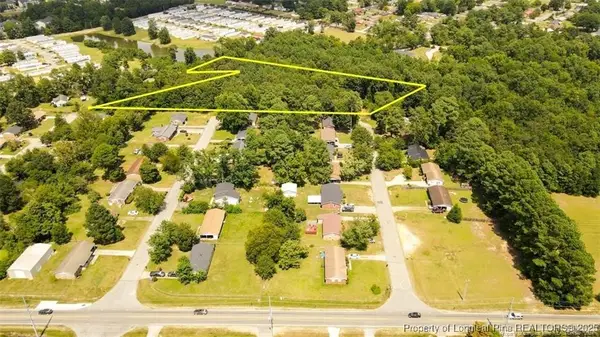 $395,000Active5.72 Acres
$395,000Active5.72 AcresTarrytown Road, Fayetteville, NC 28314
MLS# 745693Listed by: ONNIT REALTY GROUP $499,999Active3 beds 3 baths2,378 sq. ft.
$499,999Active3 beds 3 baths2,378 sq. ft.220-404 Hugh Shelton Loop #404, Fayetteville, NC 28301
MLS# 745731Listed by: MILITARY FAMILY REALTY LLC- New
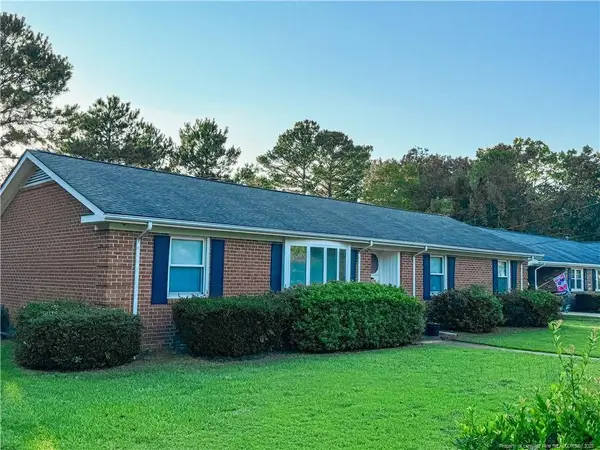 $280,000Active3 beds 3 baths1,632 sq. ft.
$280,000Active3 beds 3 baths1,632 sq. ft.332 Rainier Drive, Fayetteville, NC 28314
MLS# LP754581Listed by: SELLING DREAMVILLE REALTY
