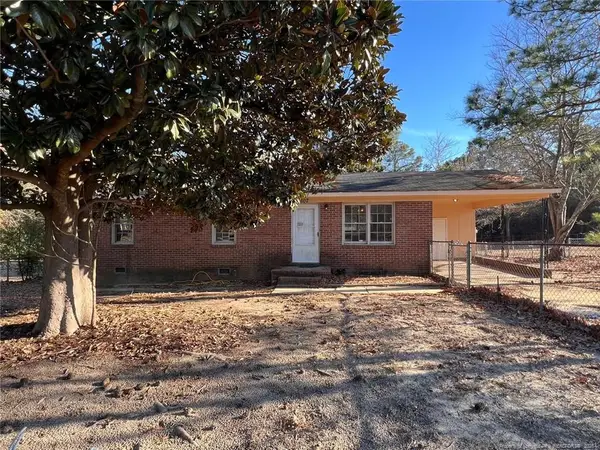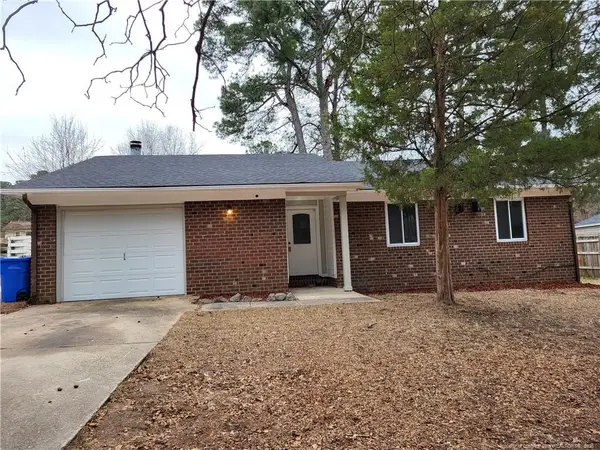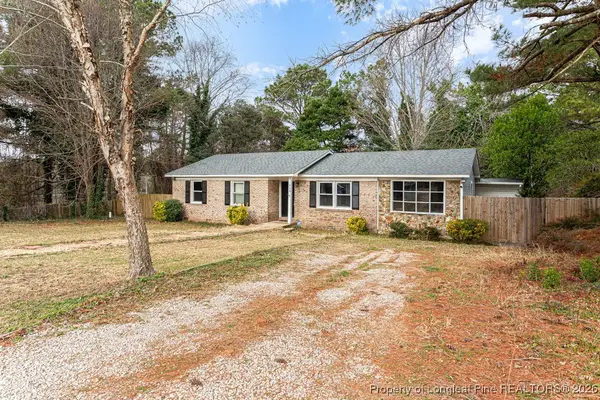853 Shannon Drive, Fayetteville, NC 28303
Local realty services provided by:Better Homes and Gardens Real Estate Paracle
853 Shannon Drive,Fayetteville, NC 28303
$219,000
- 3 Beds
- 2 Baths
- 1,836 sq. ft.
- Single family
- Active
Listed by: jeffellyn jeffy camacho
Office: onnit realty group
MLS#:LP750961
Source:RD
Price summary
- Price:$219,000
- Price per sq. ft.:$119.28
About this home
Classic brick ranch on a wide corner lot with a big, usable backyard and a detached exterior building. Light updates deliver easy, one-level living: LVP tile flooring, neutral paint, modern lighting/ceiling fans, and an expansive living/flex room with exposed-brick accent wall. The dining area opens to a refreshed kitchen with white shaker cabinets, granite counters, subway-tile backsplash, LVP tile flooring, and an appliance package. The bath features the same clean LVP tile and matte-black fixtures. Outside offers a covered front porch, deck, mature trees, long driveway, and the detached exterior building that works great for storage or could be renovated and made into an in-law suite so your family has a place to stay when visiting (if permitting allows). Convenient Fayetteville location near shopping and dining—move-in ready with room to spread out inside and out.
Contact an agent
Home facts
- Year built:1960
- Listing ID #:LP750961
- Added:108 day(s) ago
- Updated:January 23, 2026 at 05:02 PM
Rooms and interior
- Bedrooms:3
- Total bathrooms:2
- Full bathrooms:1
- Half bathrooms:1
- Living area:1,836 sq. ft.
Heating and cooling
- Heating:Gas Pack
Structure and exterior
- Year built:1960
- Building area:1,836 sq. ft.
Finances and disclosures
- Price:$219,000
- Price per sq. ft.:$119.28
New listings near 853 Shannon Drive
- New
 $550,000Active5 beds 3 baths3,051 sq. ft.
$550,000Active5 beds 3 baths3,051 sq. ft.5525 Tall Timbers Drive, Fayetteville, NC 28311
MLS# 756260Listed by: LONGLEAF PROPERTIES OF SANDHILLS LLC. - Coming Soon
 $222,000Coming Soon3 beds 3 baths
$222,000Coming Soon3 beds 3 baths492 Lands End Road, Fayetteville, NC 28314
MLS# LP756081Listed by: HOME ATLAST REALTY - New
 $163,000Active3 beds 2 baths1,008 sq. ft.
$163,000Active3 beds 2 baths1,008 sq. ft.1602 Gardenia Avenue, Fayetteville, NC 28311
MLS# LP756259Listed by: DOUGLAS REAL ESTATE - New
 $204,900Active3 beds 2 baths1,476 sq. ft.
$204,900Active3 beds 2 baths1,476 sq. ft.2520 Graham Road, Fayetteville, NC 28304
MLS# LP756335Listed by: A BETTER CHOICE REALTY - New
 $230,000Active3 beds 2 baths1,329 sq. ft.
$230,000Active3 beds 2 baths1,329 sq. ft.6343 Pawling Court, Fayetteville, NC 28304
MLS# LP756328Listed by: FATHOM REALTY NC, LLC FAY. - New
 $299,000Active3 beds 2 baths1,720 sq. ft.
$299,000Active3 beds 2 baths1,720 sq. ft.312 Oates Drive, Fayetteville, NC 28311
MLS# 100550826Listed by: MAISON REALTY GROUP - New
 $245,000Active3 beds 2 baths1,415 sq. ft.
$245,000Active3 beds 2 baths1,415 sq. ft.780 Joefield Drive, Fayetteville, NC 28311
MLS# LP756033Listed by: KELLER WILLIAMS REALTY (FAYETTEVILLE) - New
 $230,000Active3 beds 2 baths1,098 sq. ft.
$230,000Active3 beds 2 baths1,098 sq. ft.808 Darlington Drive, Fayetteville, NC 28306
MLS# 756298Listed by: COLDWELL BANKER ADVANTAGE - FAYETTEVILLE - New
 $219,900Active3 beds 2 baths1,316 sq. ft.
$219,900Active3 beds 2 baths1,316 sq. ft.301 Summer Hill Road, Fayetteville, NC 28303
MLS# LP756169Listed by: KELLER WILLIAMS REALTY (FAYETTEVILLE) - New
 $223,500Active3 beds 2 baths1,700 sq. ft.
$223,500Active3 beds 2 baths1,700 sq. ft.325 Jefferson Drive, Fayetteville, NC 28303
MLS# LP756308Listed by: RE/MAX CHOICE
