891 Long Iron Drive, Fayetteville, NC 28312
Local realty services provided by:Better Homes and Gardens Real Estate Paracle
891 Long Iron Drive,Fayetteville, NC 28312
$370,000
- 3 Beds
- 2 Baths
- 2,302 sq. ft.
- Single family
- Active
Listed by: longleaf team powered by longleaf properties
Office: longleaf properties of sandhills llc.
MLS#:749281
Source:NC_FRAR
Price summary
- Price:$370,000
- Price per sq. ft.:$160.73
About this home
Welcome to Baywood Golf Community with NO HOA. This wonderfully maintained 3 bedroom 2 bath with bonus backs up to the 11th fairway. The beautifully landscaped yard with irrigation system fed from a well pump, offers outdoor time to be enjoyed on the front porch or the large back deck. The oversized owners suite offers plenty of space for all the furniture. The bathroom comes with a jetted soaking tub, dual vanities, walk in shower, and two closets! The kitchen comes with stainless steel appliances, granite countertops, ample cabinet space, and a spacious eat in kitchen area. The living room has a lovely gas log fireplace, vaulted ceilings with skylights for natural lighting. There is an enclosed sunroom offering additional living space leading to the back deck overlooking a good sized fenced backyard. Don’t miss out on the community pool and tennis courts in addition to the golf course!
Contact an agent
Home facts
- Year built:1991
- Listing ID #:749281
- Added:315 day(s) ago
- Updated:February 14, 2026 at 04:09 PM
Rooms and interior
- Bedrooms:3
- Total bathrooms:2
- Full bathrooms:2
- Living area:2,302 sq. ft.
Heating and cooling
- Cooling:Central Air
- Heating:Heat Pump
Structure and exterior
- Year built:1991
- Building area:2,302 sq. ft.
- Lot area:0.65 Acres
Schools
- High school:Cape Fear Senior High
- Middle school:Mac Williams Middle School
- Elementary school:Eastover-Central Elementary
Utilities
- Water:Public
- Sewer:Public Sewer
Finances and disclosures
- Price:$370,000
- Price per sq. ft.:$160.73
New listings near 891 Long Iron Drive
- New
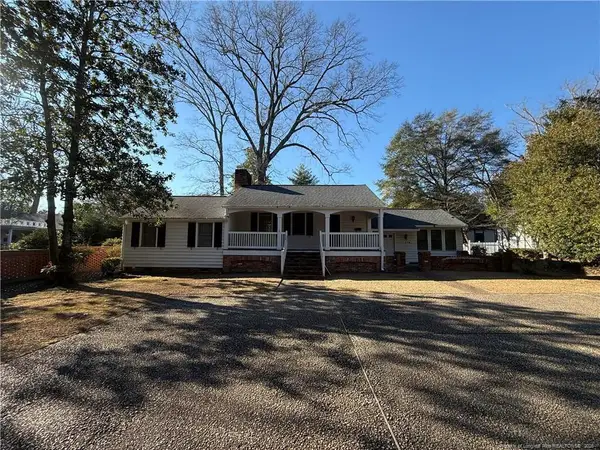 $215,000Active3 beds 2 baths1,456 sq. ft.
$215,000Active3 beds 2 baths1,456 sq. ft.118 Magnolia Avenue, Fayetteville, NC 28305
MLS# LP757437Listed by: THE REAL ESTATE GUYS INC. - New
 $282,950Active3 beds 3 baths1,792 sq. ft.
$282,950Active3 beds 3 baths1,792 sq. ft.8413 Deertrot Drive, Fayetteville, NC 28314
MLS# 757345Listed by: ERA STROTHER REAL ESTATE - New
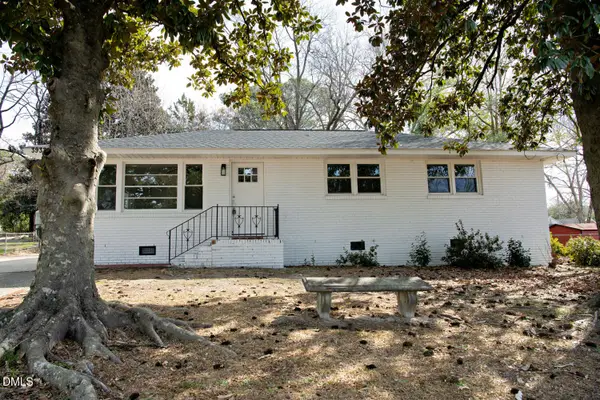 $210,000Active3 beds 2 baths1,354 sq. ft.
$210,000Active3 beds 2 baths1,354 sq. ft.3933 Village Drive, Fayetteville, NC 28304
MLS# 10146605Listed by: COLDWELL BANKER HPW - New
 $268,900Active4 beds 2 baths2,143 sq. ft.
$268,900Active4 beds 2 baths2,143 sq. ft.6441 Kincross Avenue, Fayetteville, NC 28304
MLS# 757105Listed by: SIMPSON REAL ESTATE - New
 $354,900Active4 beds 3 baths2,106 sq. ft.
$354,900Active4 beds 3 baths2,106 sq. ft.1505 Stonewood Drive, Fayetteville, NC 28306
MLS# 757435Listed by: BHHS ALL AMERICAN HOMES #2 - Open Sat, 10am to 2pmNew
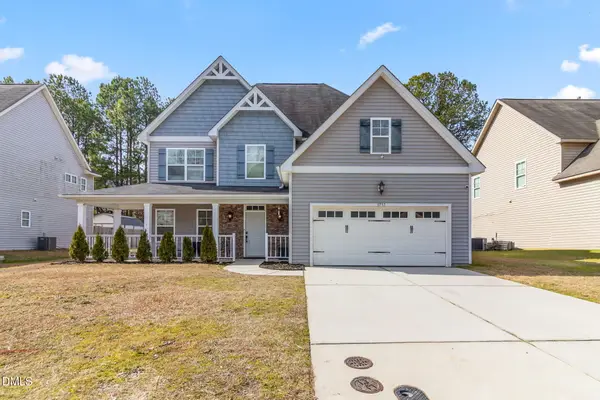 $385,000Active4 beds 3 baths3,464 sq. ft.
$385,000Active4 beds 3 baths3,464 sq. ft.3737 Badin Lake Lane, Fayetteville, NC 28314
MLS# 10146600Listed by: AD REALTY PARTNERS, LLC - New
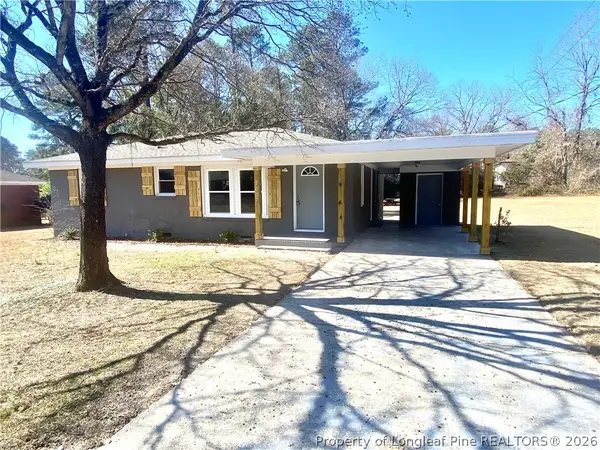 $219,000Active3 beds 2 baths1,130 sq. ft.
$219,000Active3 beds 2 baths1,130 sq. ft.3037 Wedgewood Drive, Fayetteville, NC 28301
MLS# 757029Listed by: COLDWELL BANKER ADVANTAGE - YADKIN ROAD - New
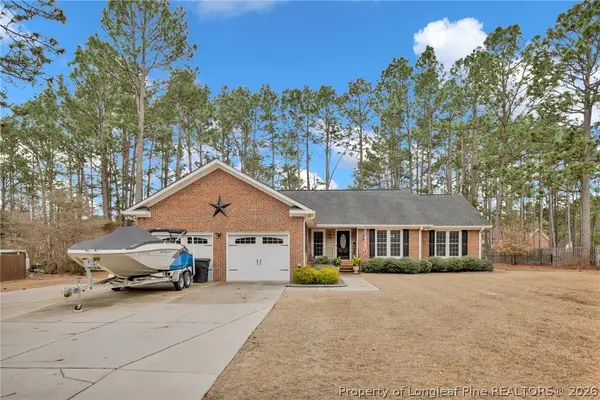 $389,500Active3 beds 3 baths2,100 sq. ft.
$389,500Active3 beds 3 baths2,100 sq. ft.6453 Windy Creek Way, Fayetteville, NC 28306
MLS# 757418Listed by: ERA STROTHER REAL ESTATE - New
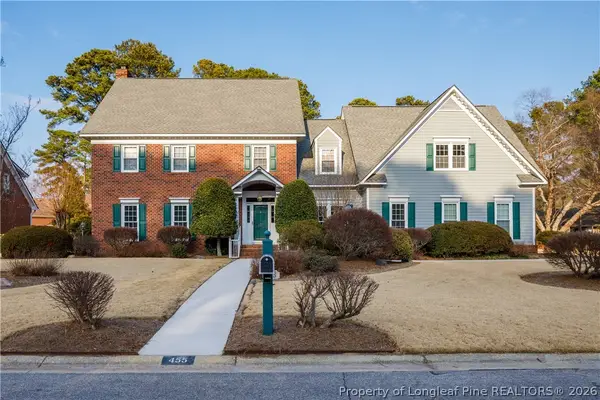 $595,000Active4 beds 3 baths4,100 sq. ft.
$595,000Active4 beds 3 baths4,100 sq. ft.455 Harlow Drive, Fayetteville, NC 28314
MLS# 757308Listed by: TOWNSEND REAL ESTATE - New
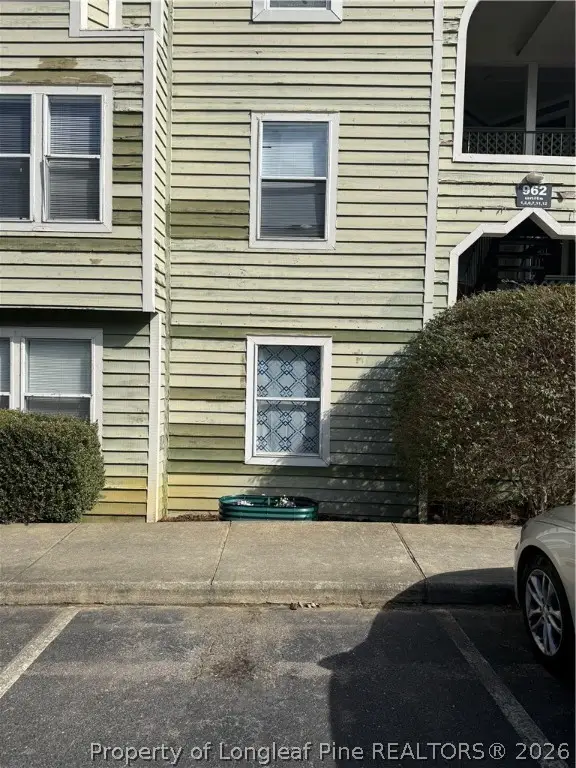 $35,000Active3 beds 2 baths1,293 sq. ft.
$35,000Active3 beds 2 baths1,293 sq. ft.962 Stewarts Creek Drive #1, Fayetteville, NC 28314
MLS# 757386Listed by: RE/MAX CHOICE

