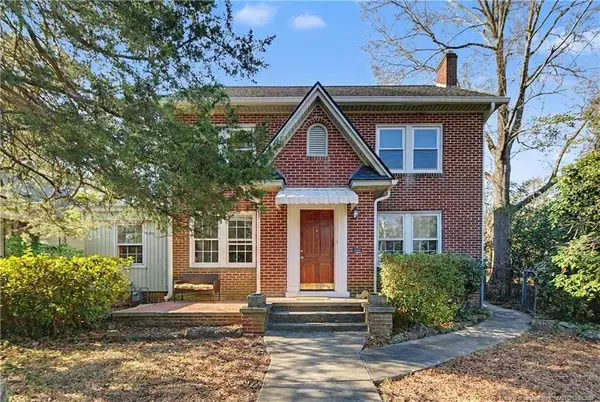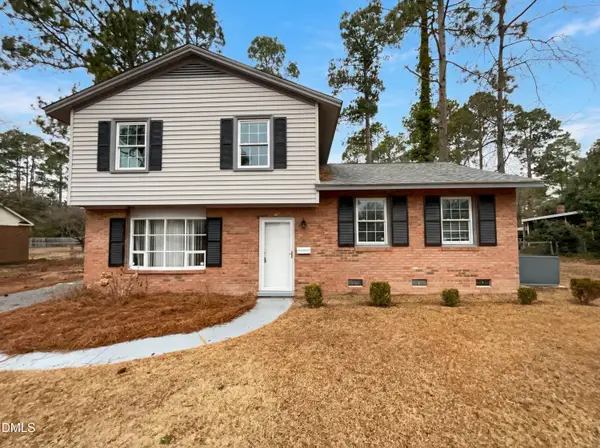907 Dandridge Drive, Fayetteville, NC 28303
Local realty services provided by:Better Homes and Gardens Real Estate Paracle
Listed by: ashley tucker
Office: coldwell banker advantage - fayetteville
MLS#:755294
Source:NC_FRAR
Price summary
- Price:$234,900
- Price per sq. ft.:$139.24
About this home
Big savings opportunity! Seller is helping make homeownership easier with a $7500 credit you can use to cover closing costs or reduce your rate. Welcome home to this charming brick ranch with space for everyone! With two living areas, you'll have plenty of room to spread out - whether you're gathering by the cozy fireplace or enjoying the view at sunset. A dedicated office makes working from home or keeping life organized a breeze. Inside, you'll love the rich hardwood floors, gorgeous tile designs, and easy-to-maintain LVP- no carpet anywhere! Step outside to your own backyard retreat featuring an above-ground pool, fully fenced yard, patio, and shed- perfect for evening bonfires and weekend cookouts. Best of all, this home is just 2 minutes from the Ft. Bragg gate, yet tucked away in a quiet neighborhood that feels worlds apart. Come see it today!
Contact an agent
Home facts
- Year built:1978
- Listing ID #:755294
- Added:139 day(s) ago
- Updated:January 27, 2026 at 06:40 PM
Rooms and interior
- Bedrooms:3
- Total bathrooms:2
- Full bathrooms:2
- Living area:1,687 sq. ft.
Heating and cooling
- Cooling:Electric
- Heating:Heat Pump
Structure and exterior
- Year built:1978
- Building area:1,687 sq. ft.
- Lot area:0.35 Acres
Schools
- High school:Westover Senior High
- Middle school:Westover Middle School
- Elementary school:Benjamin Martin Elementary
Utilities
- Water:Public
- Sewer:Public Sewer
Finances and disclosures
- Price:$234,900
- Price per sq. ft.:$139.24
New listings near 907 Dandridge Drive
- New
 $218,000Active3 beds 2 baths1,514 sq. ft.
$218,000Active3 beds 2 baths1,514 sq. ft.503 Jamestown Avenue, Fayetteville, NC 28303
MLS# 757250Listed by: EXP REALTY LLC - New
 $246,000Active3 beds 3 baths1,700 sq. ft.
$246,000Active3 beds 3 baths1,700 sq. ft.1315 Braybrooke Place, Fayetteville, NC 28314
MLS# 757275Listed by: LEVEL UP REALTY & PROPERTY MANAGEMENT - New
 $339,500Active3 beds 2 baths1,881 sq. ft.
$339,500Active3 beds 2 baths1,881 sq. ft.207 Hillcrest Avenue, Fayetteville, NC 28305
MLS# LP756666Listed by: TOWNSEND REAL ESTATE - New
 $513,000Active3 beds 4 baths3,740 sq. ft.
$513,000Active3 beds 4 baths3,740 sq. ft.1351 Halibut Street, Fayetteville, NC 28312
MLS# LP757256Listed by: EVOLVE REALTY - Open Fri, 11 to 1amNew
 $267,500Active3 beds 3 baths1,762 sq. ft.
$267,500Active3 beds 3 baths1,762 sq. ft.2929 Skycrest Drive, Fayetteville, NC 28304
MLS# 757269Listed by: EXP REALTY OF TRIANGLE NC - New
 $640,000Active5 beds 4 baths3,332 sq. ft.
$640,000Active5 beds 4 baths3,332 sq. ft.3630 Dove Meadow Trail, Fayetteville, NC 28306
MLS# 757260Listed by: REAL BROKER LLC  $132,500Pending3 beds 2 baths1,111 sq. ft.
$132,500Pending3 beds 2 baths1,111 sq. ft.698 Dowfield Drive, Fayetteville, NC 28311
MLS# LP757108Listed by: RE/MAX CHOICE- New
 $363,000Active3 beds 3 baths2,211 sq. ft.
$363,000Active3 beds 3 baths2,211 sq. ft.7613 Trappers Road, Fayetteville, NC 28311
MLS# 10145803Listed by: MARK SPAIN REAL ESTATE - New
 $600,000Active103.93 Acres
$600,000Active103.93 Acres00 Division Place, Fayetteville, NC 28312
MLS# 10145811Listed by: WHITETAIL PROPERTIES, LLC - New
 $234,000Active3 beds 3 baths1,040 sq. ft.
$234,000Active3 beds 3 baths1,040 sq. ft.506 Shoreline Drive, Fayetteville, NC 28311
MLS# 10145817Listed by: MARK SPAIN REAL ESTATE

