914 W Rowan Street Sw, Fayetteville, NC 28301
Local realty services provided by:Better Homes and Gardens Real Estate Paracle
914 W Rowan Street Sw,Fayetteville, NC 28301
$320,000
- 3 Beds
- 3 Baths
- 1,913 sq. ft.
- Single family
- Active
Listed by: garlinda price
Office: fusion properties
MLS#:746593
Source:NC_FRAR
Price summary
- Price:$320,000
- Price per sq. ft.:$167.28
About this home
Where Style Meets Location — The Ultimate Haymount Home!
Welcome to this impeccably designed 3-bedroom, 2.5-bathroom home, ideally located in the heart of one of Fayetteville’s most charming and walkable neighborhoods. Just steps from Rowan Street Park, the scenic beauty of Haymount Hill, and the lively energy of downtown Fayetteville, you’ll love being a short stroll from boutique shops, local restaurants, Segra Stadium, and even a hidden speakeasy, rotating food trucks, and a thriving community garden. This is where small-town charm meets urban convenience.
Step inside to discover a beautifully curated interior where modern finishes meet timeless comfort. The open-concept living area is bathed in natural light, featuring gleaming hardwood floors, tall ceilings, and a seamless flow into a gourmet kitchen complete with granite countertops, a large bar-top island, custom cabinetry, and sleek stainless-steel appliances—perfect for casual breakfasts or hosting elegant dinner parties.
Retreat to your spacious master suite, a true sanctuary with room for a king bed, reading nook, and more. The spa-inspired en suite bathroom offers dual vanities, a soaking tub, and a walk-in shower, while the generously sized walk-in closet keeps everything effortlessly organized. Two additional bedrooms offer flexibility for guests, a home office, or playroom—each with ample storage and natural light.
Enjoy the outdoors year-round with both a covered front porch that’s perfect for morning coffee and a screened-in back porch ideal for evening cocktails or quiet relaxation. The fully fenced private backyard offers room to garden, grill, or gather with friends—your own urban retreat.
Additional features include a 1-car garage, updated lighting fixtures, energy-efficient windows, and elegant touches throughout. With quick access to I-95, Hwy 87, and just minutes to Fort Liberty (Bragg), this home is perfect for both commuters and lifestyle seekers alike.
This is more than a home—it’s an experience. One you’ll love coming back to every single day.
Contact an agent
Home facts
- Year built:2017
- Listing ID #:746593
- Added:175 day(s) ago
- Updated:December 29, 2025 at 04:12 PM
Rooms and interior
- Bedrooms:3
- Total bathrooms:3
- Full bathrooms:2
- Half bathrooms:1
- Living area:1,913 sq. ft.
Heating and cooling
- Heating:Heat Pump
Structure and exterior
- Year built:2017
- Building area:1,913 sq. ft.
Schools
- High school:Terry Sanford Senior High
- Middle school:Max Abbott Middle School
Utilities
- Water:Public
- Sewer:Public Sewer
Finances and disclosures
- Price:$320,000
- Price per sq. ft.:$167.28
New listings near 914 W Rowan Street Sw
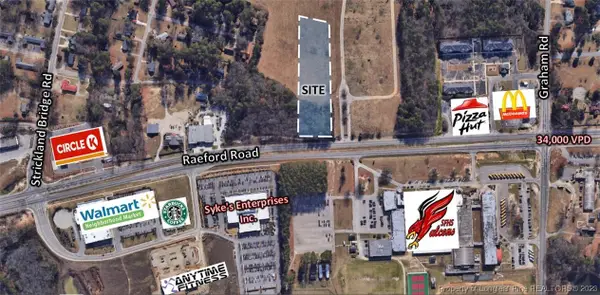 $498,500Active3.18 Acres
$498,500Active3.18 AcresRaeford Road, Fayetteville, NC 28304
MLS# 706071Listed by: FRANKLIN JOHNSON COMMERCIAL REAL ESTATE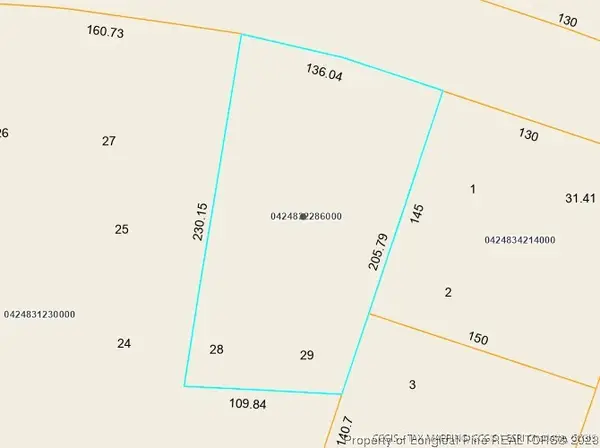 $15,000Active0.58 Acres
$15,000Active0.58 Acres0 Knob Hill Avenue, Fayetteville, NC 28306
MLS# 716682Listed by: GRANT-MURRAY HOMES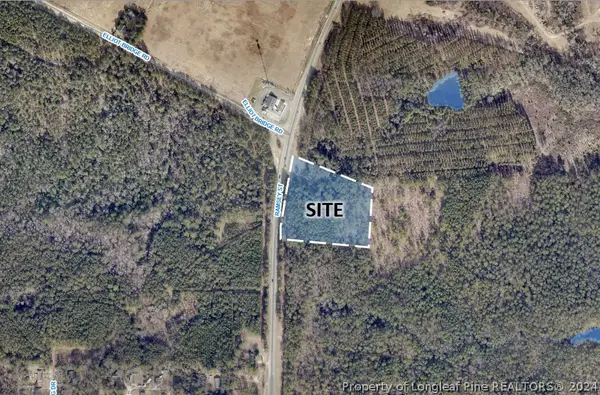 $1,500,000Active2 Acres
$1,500,000Active2 Acres0 Ramsey Street, Fayetteville, NC 28311
MLS# 726868Listed by: FRANKLIN JOHNSON COMMERCIAL REAL ESTATE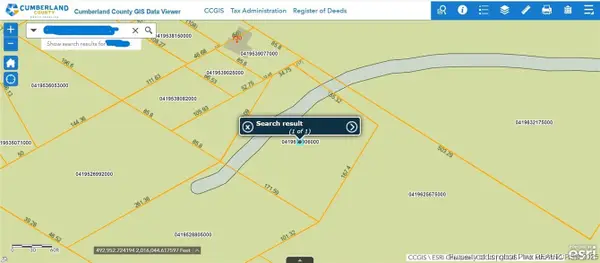 $17,000Active0.69 Acres
$17,000Active0.69 AcresShaw Road, Fayetteville, NC 28303
MLS# 739778Listed by: EXIT REALTY PREFERRED $499,999Active3 beds 3 baths2,378 sq. ft.
$499,999Active3 beds 3 baths2,378 sq. ft.220-404 Hugh Shelton Loop #404, Fayetteville, NC 28301
MLS# 745731Listed by: MILITARY FAMILY REALTY LLC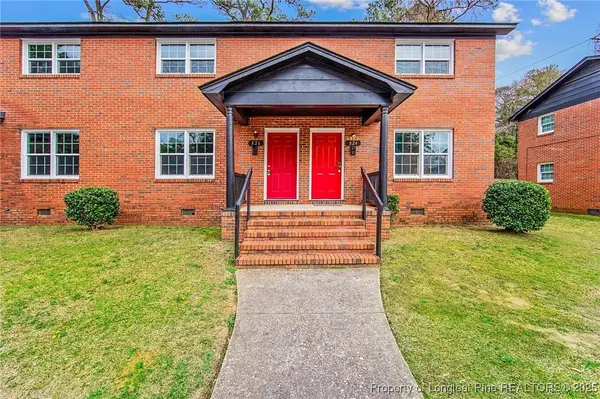 $1,499,998Active-- beds -- baths
$1,499,998Active-- beds -- baths816 Pilot Avenue, Fayetteville, NC 28303
MLS# 748227Listed by: SWANKY NESTS, LLC. $305,000Active3 beds 3 baths2,187 sq. ft.
$305,000Active3 beds 3 baths2,187 sq. ft.1229 Brickyard Drive, Fayetteville, NC 28306
MLS# 750315Listed by: KELLER WILLIAMS REALTY (FAYETTEVILLE) $224,900Active3 beds 2 baths1,212 sq. ft.
$224,900Active3 beds 2 baths1,212 sq. ft.1316 Hamlet Street, Fayetteville, NC 28306
MLS# 752194Listed by: SWEET HOME REAL ESTATE OF FAYETTEVILLE- New
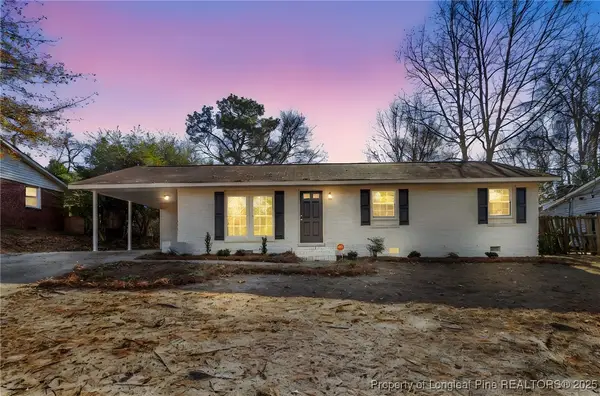 $178,000Active3 beds 2 baths1,099 sq. ft.
$178,000Active3 beds 2 baths1,099 sq. ft.221 Lansdowne Road, Fayetteville, NC 28314
MLS# 755003Listed by: COLDWELL BANKER ADVANTAGE - FAYETTEVILLE - New
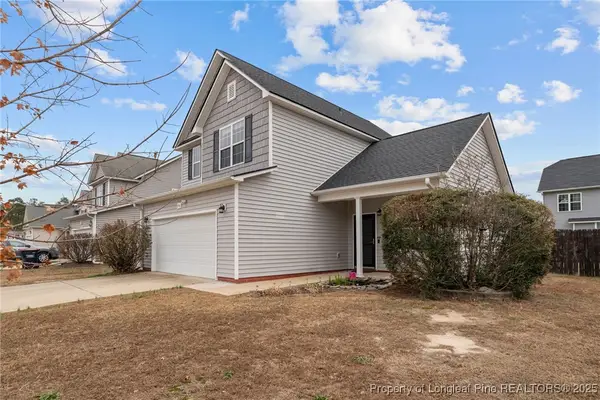 $255,000Active3 beds 3 baths1,575 sq. ft.
$255,000Active3 beds 3 baths1,575 sq. ft.1746 Cherry Point Drive, Fayetteville, NC 28306
MLS# 754738Listed by: LPT REALTY LLC
