920 Sunbury Drive, Fayetteville, NC 28311
Local realty services provided by:Better Homes and Gardens Real Estate Paracle
920 Sunbury Drive,Fayetteville, NC 28311
$260,000
- 4 Beds
- 3 Baths
- 2,023 sq. ft.
- Single family
- Active
Listed by:michelle morris
Office:nexthome integrity first
MLS#:751921
Source:NC_FRAR
Price summary
- Price:$260,000
- Price per sq. ft.:$128.52
About this home
Discover this charming 4-bedroom, 2½-bath brick ranch home perfectly situated on a spacious corner lot with a fenced backyard, ideal for relaxing and entertaining. Inside, enjoy beautiful hardwood floors throughout, a formal living room, and an open-concept family room featuring a cozy masonry fireplace. The large eat-in kitchen is a chef’s dream, complete with a breakfast bar and ample space for family gatherings. The home has a newer roof, HVAC system, Water Heater, and Electrical Panel Box that were upgrades done to the Home. The double carport provides convenient parking, while the enclosed storage room offers versatile space for hobbies, such as sewing. Outdoors, you'll find two additional buildings—a workshop for all your projects and a garden potting shed for green thumbs. This welcoming home combines comfort, functionality, and outdoor enjoyment in a prime location of North Fayetteville. This could be your NEXT HOME !
Contact an agent
Home facts
- Year built:1968
- Listing ID #:751921
- Added:1 day(s) ago
- Updated:October 16, 2025 at 04:37 PM
Rooms and interior
- Bedrooms:4
- Total bathrooms:3
- Full bathrooms:2
- Half bathrooms:1
- Living area:2,023 sq. ft.
Heating and cooling
- Cooling:Central Air
- Heating:Heat Pump
Structure and exterior
- Year built:1968
- Building area:2,023 sq. ft.
- Lot area:0.6 Acres
Schools
- High school:E. E. Smith High
- Middle school:Spring Lake Middle School
Utilities
- Water:Public
- Sewer:Public Sewer
Finances and disclosures
- Price:$260,000
- Price per sq. ft.:$128.52
New listings near 920 Sunbury Drive
- New
 $559,500Active4 beds 3 baths3,076 sq. ft.
$559,500Active4 beds 3 baths3,076 sq. ft.6841 Munford Drive, Fayetteville, NC 28306
MLS# LP751881Listed by: COLDWELL BANKER ADVANTAGE - FAYETTEVILLE - New
 $425,000Active5 beds 4 baths3,108 sq. ft.
$425,000Active5 beds 4 baths3,108 sq. ft.4204 Huntsfield Road, Fayetteville, NC 28314
MLS# LP751918Listed by: BILLMARK PROPERTIES - New
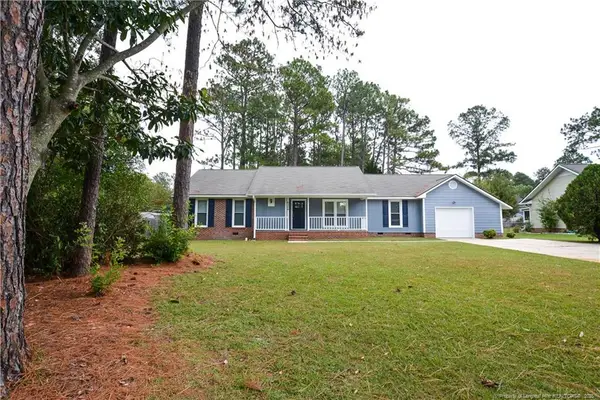 $235,000Active3 beds 2 baths1,716 sq. ft.
$235,000Active3 beds 2 baths1,716 sq. ft.6308 Dorset Avenue, Fayetteville, NC 28303
MLS# LP751928Listed by: MAIN STREET REALTY INC.  $406,500Active2.71 Acres
$406,500Active2.71 AcresCliffdale Road, Fayetteville, NC 28314
MLS# 718329Listed by: FRANKLIN JOHNSON COMMERCIAL REAL ESTATE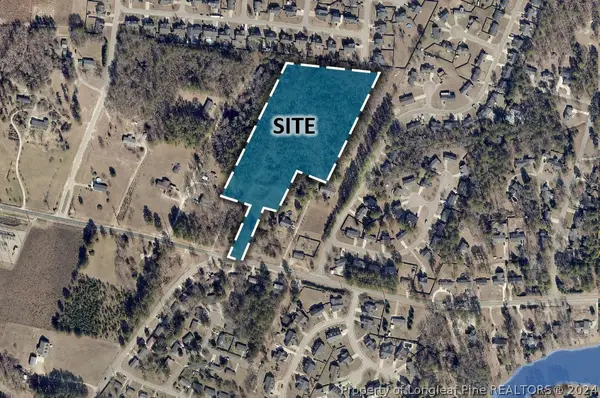 $641,200Active9.16 Acres
$641,200Active9.16 AcresStrickland Bridge Road, Fayetteville, NC 28306
MLS# 726506Listed by: FRANKLIN JOHNSON COMMERCIAL REAL ESTATE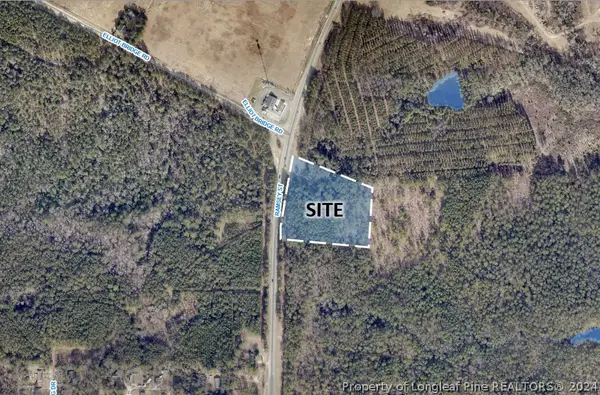 $1,500,000Active2 Acres
$1,500,000Active2 Acres0 Ramsey Street, Fayetteville, NC 28311
MLS# 726868Listed by: FRANKLIN JOHNSON COMMERCIAL REAL ESTATE $99,900Active2 beds 2 baths1,086 sq. ft.
$99,900Active2 beds 2 baths1,086 sq. ft.1018-5 Brookhollow Drive, Fayetteville, NC 28314
MLS# 729268Listed by: EXP REALTY LLC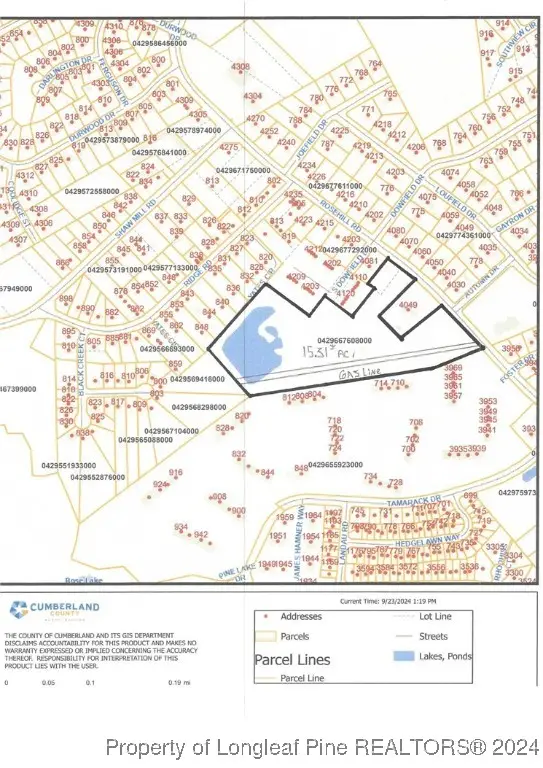 $425,000Active15.31 Acres
$425,000Active15.31 AcresRosehill Road, Fayetteville, NC 28311
MLS# 732430Listed by: FRANKLIN JOHNSON COMMERCIAL REAL ESTATE $255,000Active-- beds -- baths
$255,000Active-- beds -- baths4941 Fieldcrest Drive, Fayetteville, NC 28303
MLS# 734010Listed by: WORTHWHILE REALTY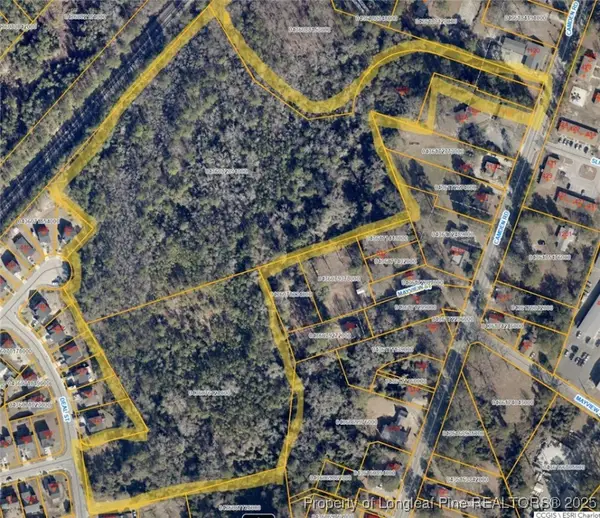 $275,000Active18.4 Acres
$275,000Active18.4 Acres00 Camden And Deal Road, Fayetteville, NC 28306
MLS# 738306Listed by: COLDWELL BANKER ADVANTAGE - FAYETTEVILLE
