940 Carnegie Drive, Fayetteville, NC 28311
Local realty services provided by:Better Homes and Gardens Real Estate Paracle
Listed by: michelle halaszynski
Office: ann milton realty
MLS#:10126573
Source:RD
Price summary
- Price:$248,000
- Price per sq. ft.:$155.49
About this home
Discover this beautifully reimagined 3 bedroom + bonus, 2 bath home, crafted with exceptional detail and set in a prime location. Enjoy peace of mind with a new roof (2025), new HVAC (2022), updated fascia and a fully redone septic system (2025). Inside, refined upgrades include custom woodwork, fresh paint, new doors and hardware, modern fans, luxury LVP flooring, tile flooring and designer finishes throughout.
The custom kitchen impresses with new cabinetry, luxury tile, granite countertops, modern appliances, an oversized sink, and an expanded pantry. Both bathrooms are elegantly remodeled, featuring upscale tile, new vanities, and a Kohler bubble-jet tub for spa-level comfort.
A new 319 sq ft deck and barn-style lofted shed complete the experience. Homes of this caliber are rare—schedule your private tour. Up to $2,000 in lender credits available with our preferred lender.
Contact an agent
Home facts
- Year built:1976
- Listing ID #:10126573
- Added:91 day(s) ago
- Updated:January 08, 2026 at 05:23 PM
Rooms and interior
- Bedrooms:3
- Total bathrooms:2
- Full bathrooms:2
- Living area:1,595 sq. ft.
Heating and cooling
- Cooling:Ceiling Fan(s), Central Air
- Heating:Floor Furnace
Structure and exterior
- Roof:Asphalt, Shingle
- Year built:1976
- Building area:1,595 sq. ft.
- Lot area:0.26 Acres
Schools
- High school:Cumberland - Pine Forest
- Middle school:Cumberland - Pine Forest
- Elementary school:Cumberland - Howard Hall
Utilities
- Water:Public
- Sewer:Septic Tank
Finances and disclosures
- Price:$248,000
- Price per sq. ft.:$155.49
- Tax amount:$1,555
New listings near 940 Carnegie Drive
- New
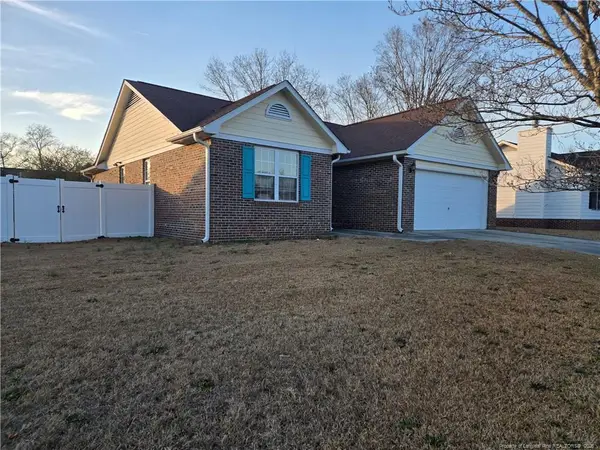 $199,000Active3 beds 2 baths1,236 sq. ft.
$199,000Active3 beds 2 baths1,236 sq. ft.2916 Loon Drive, Fayetteville, NC 28306
MLS# LP755479Listed by: GRANT-MURRAY REAL ESTATE LLC. - New
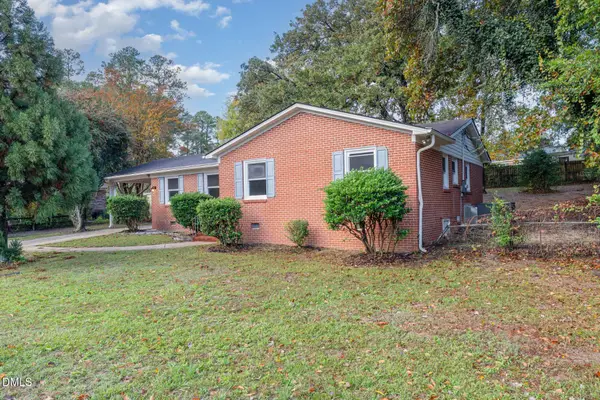 $200,000Active3 beds 2 baths1,382 sq. ft.
$200,000Active3 beds 2 baths1,382 sq. ft.1310 Bingham Drive, Fayetteville, NC 28304
MLS# 10139976Listed by: MARK SPAIN REAL ESTATE - New
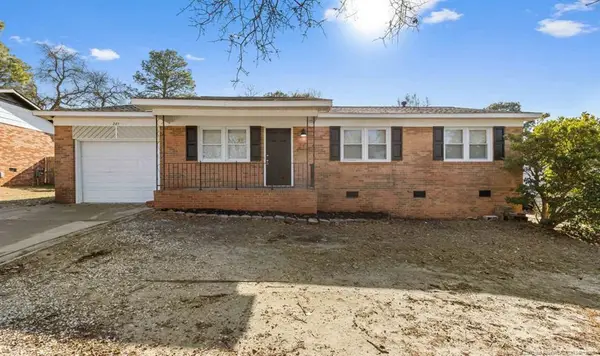 $189,000Active3 beds 2 baths1,178 sq. ft.
$189,000Active3 beds 2 baths1,178 sq. ft.281 Ramona Drive, Fayetteville, NC 28303
MLS# LP755477Listed by: TOWNSEND REAL ESTATE - New
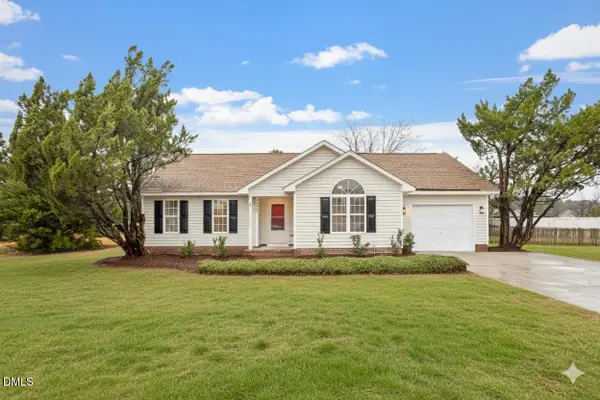 $209,900Active3 beds 2 baths1,095 sq. ft.
$209,900Active3 beds 2 baths1,095 sq. ft.4409 Ellenbrook Drive, Fayetteville, NC 28312
MLS# 10139928Listed by: GROW LOCAL REALTY, LLC - New
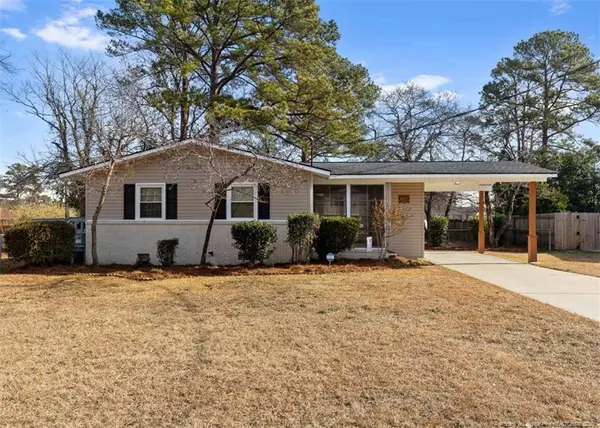 $174,500Active3 beds 2 baths1,050 sq. ft.
$174,500Active3 beds 2 baths1,050 sq. ft.1805 Inverness Drive, Fayetteville, NC 28304
MLS# LP755439Listed by: TOWNSEND REAL ESTATE - New
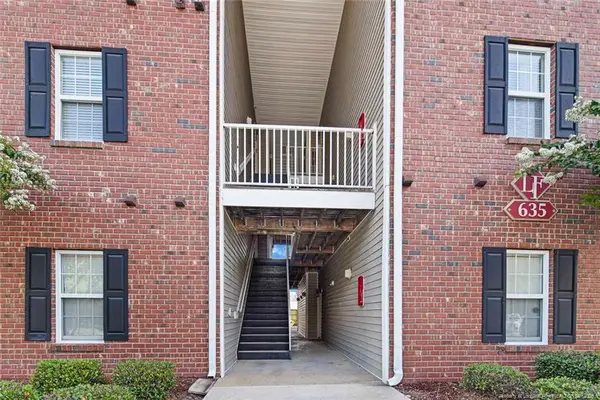 $148,999Active2 beds 2 baths1,298 sq. ft.
$148,999Active2 beds 2 baths1,298 sq. ft.635 Marshtree Lane #206, Fayetteville, NC 28314
MLS# LP755473Listed by: EXIT REALTY PREFERRED - New
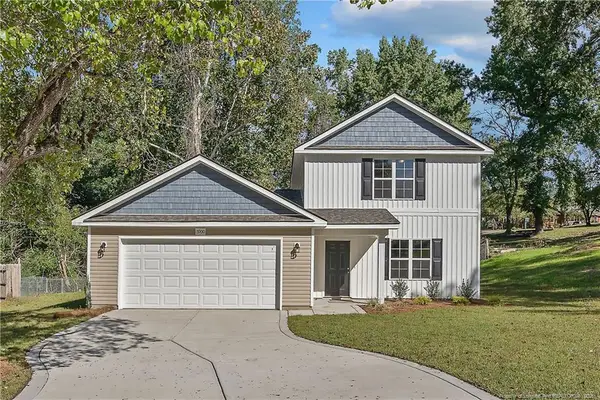 $329,900Active4 beds 3 baths1,835 sq. ft.
$329,900Active4 beds 3 baths1,835 sq. ft.5900 End Place, Fayetteville, NC 28314
MLS# LP755475Listed by: SWEET HOME REAL ESTATE OF FAYETTEVILLE - New
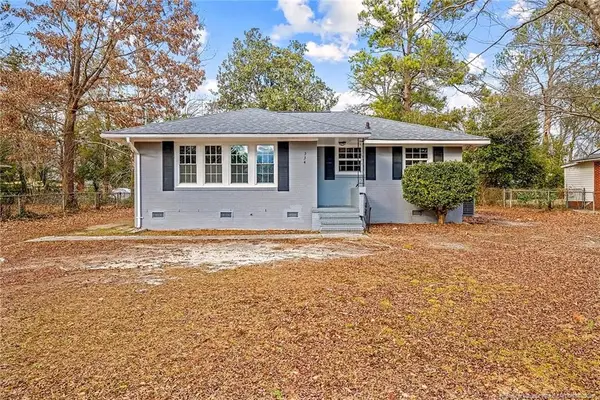 $149,000Active3 beds 1 baths1,051 sq. ft.
$149,000Active3 beds 1 baths1,051 sq. ft.334 Richmond Drive, Fayetteville, NC 28304
MLS# LP755423Listed by: REAL BROKER LLC - New
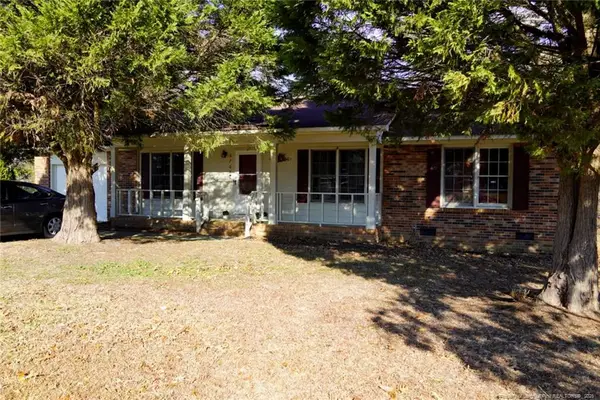 $225,000Active3 beds 2 baths1,211 sq. ft.
$225,000Active3 beds 2 baths1,211 sq. ft.6708 Seaford Drive, Fayetteville, NC 28314
MLS# LP755472Listed by: EVOLVE REALTY - New
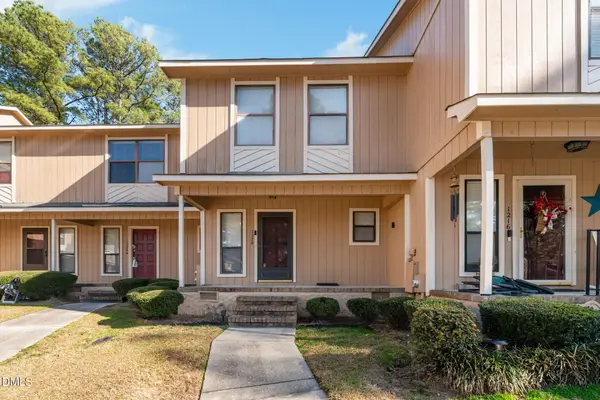 $145,000Active3 beds 2 baths1,200 sq. ft.
$145,000Active3 beds 2 baths1,200 sq. ft.1220 N Forest Drive, Fayetteville, NC 28303
MLS# 10139886Listed by: K2 REAL ESTATE GROUP
