9400 Gooden Drive, Fayetteville, NC 28314
Local realty services provided by:Better Homes and Gardens Real Estate Paracle
9400 Gooden Drive,Fayetteville, NC 28314
$215,000
- 3 Beds
- 2 Baths
- 1,024 sq. ft.
- Single family
- Active
Listed by: shiva regmi
Office: northgroup real estate
MLS#:751046
Source:NC_FRAR
Price summary
- Price:$215,000
- Price per sq. ft.:$209.96
About this home
Beautifully Renovated 3 Bedroom / 2 Bathroom Home on a Spacious Corner Lot – Move-in ready and centrally located, this stunning home was fully renovated in 2021 with new flooring, complete interior and exterior paint, new water heater, updated vanities in both bathrooms, upgraded plumbing fixtures, new ceiling fans and light fixtures, new garage door, and new roof. Additional features include new vinyl windows, a custom-built storage building in the backyard, a security system, a deck, a fireplace, and a walk-in closet. The kitchen was updated with a new microwave and dishwasher in September 2025, and a privacy fence was added in 2025, making the spacious backyard perfect for relaxation or entertaining. Conveniently located just minutes from Walmart, Fort Bragg, and nearby shopping centers, this home offers the perfect combination of comfort, convenience, and style. Please note there is a proposed PWC assessment for future improvements in the area.
Contact an agent
Home facts
- Year built:1985
- Listing ID #:751046
- Added:90 day(s) ago
- Updated:December 29, 2025 at 04:12 PM
Rooms and interior
- Bedrooms:3
- Total bathrooms:2
- Full bathrooms:2
- Living area:1,024 sq. ft.
Heating and cooling
- Cooling:Central Air, Electric
- Heating:Electric, Forced Air
Structure and exterior
- Year built:1985
- Building area:1,024 sq. ft.
Schools
- High school:Seventy-First Senior High
- Middle school:Lewis Chapel Middle School
Utilities
- Water:Public
- Sewer:Septic Tank
Finances and disclosures
- Price:$215,000
- Price per sq. ft.:$209.96
New listings near 9400 Gooden Drive
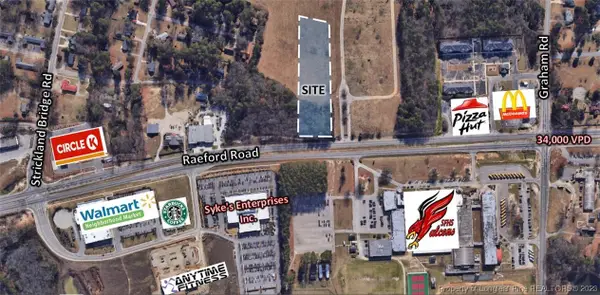 $498,500Active3.18 Acres
$498,500Active3.18 AcresRaeford Road, Fayetteville, NC 28304
MLS# 706071Listed by: FRANKLIN JOHNSON COMMERCIAL REAL ESTATE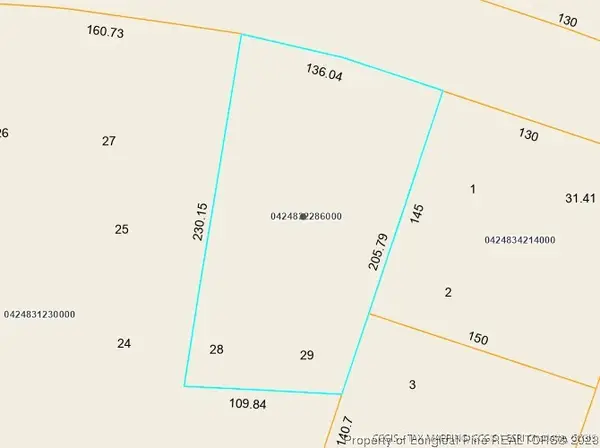 $15,000Active0.58 Acres
$15,000Active0.58 Acres0 Knob Hill Avenue, Fayetteville, NC 28306
MLS# 716682Listed by: GRANT-MURRAY HOMES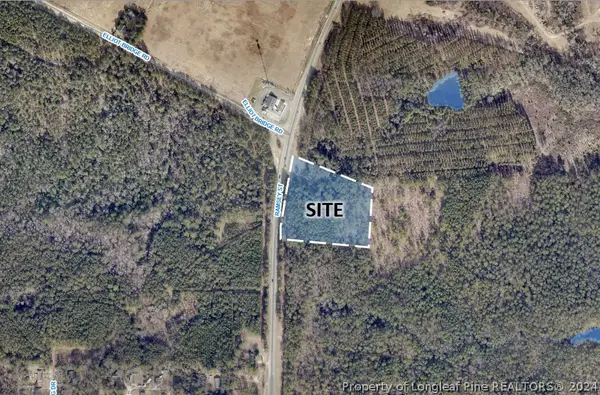 $1,500,000Active2 Acres
$1,500,000Active2 Acres0 Ramsey Street, Fayetteville, NC 28311
MLS# 726868Listed by: FRANKLIN JOHNSON COMMERCIAL REAL ESTATE $499,999Active3 beds 3 baths2,378 sq. ft.
$499,999Active3 beds 3 baths2,378 sq. ft.220-404 Hugh Shelton Loop #404, Fayetteville, NC 28301
MLS# 745731Listed by: MILITARY FAMILY REALTY LLC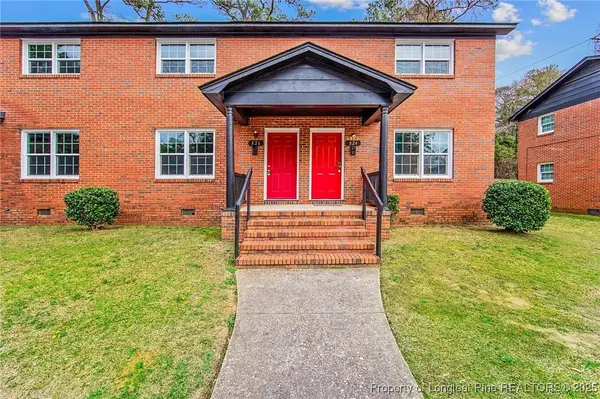 $1,499,998Active-- beds -- baths
$1,499,998Active-- beds -- baths816 Pilot Avenue, Fayetteville, NC 28303
MLS# 748227Listed by: SWANKY NESTS, LLC.- New
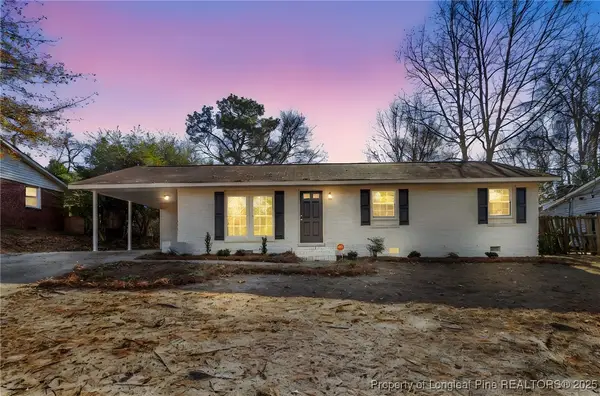 $178,000Active3 beds 2 baths1,099 sq. ft.
$178,000Active3 beds 2 baths1,099 sq. ft.221 Lansdowne Road, Fayetteville, NC 28314
MLS# 755003Listed by: COLDWELL BANKER ADVANTAGE - FAYETTEVILLE - New
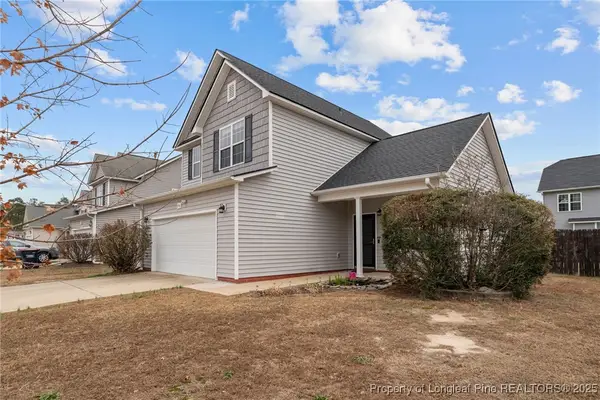 $255,000Active3 beds 3 baths1,575 sq. ft.
$255,000Active3 beds 3 baths1,575 sq. ft.1746 Cherry Point Drive, Fayetteville, NC 28306
MLS# 754738Listed by: LPT REALTY LLC - New
 $299,900Active4 beds 3 baths1,967 sq. ft.
$299,900Active4 beds 3 baths1,967 sq. ft.1915 Tinman Drive, Fayetteville, NC 28314
MLS# 754916Listed by: DARLING HOMES NC - New
 $205,550Active3 beds 2 baths130 sq. ft.
$205,550Active3 beds 2 baths130 sq. ft.6733 Cedar Chest Court, Fayetteville, NC 28314
MLS# 754983Listed by: RASMUSSEN REALTY  $830,000Active29 Acres
$830,000Active29 AcresWilmington Highway, Fayetteville, NC 28306
MLS# 653991Listed by: FRANKLIN JOHNSON COMMERCIAL REAL ESTATE
