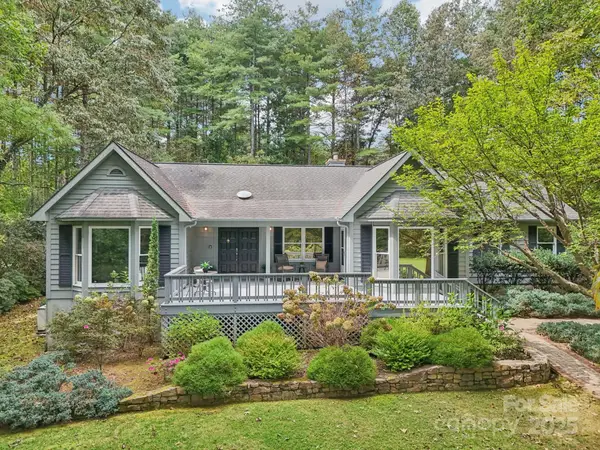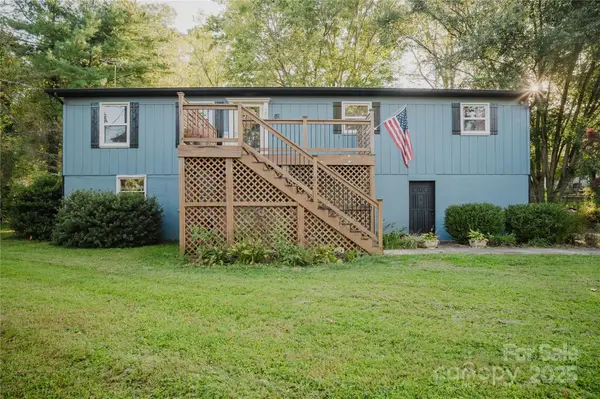118 Broadmoor Drive, Flat Rock, NC 28731
Local realty services provided by:Better Homes and Gardens Real Estate Heritage
Listed by:camille yates
Office:berkshire hathaway homeservices
MLS#:4275218
Source:CH
118 Broadmoor Drive,Flat Rock, NC 28731
$635,000
- 2 Beds
- 2 Baths
- 2,187 sq. ft.
- Condominium
- Pending
Price summary
- Price:$635,000
- Price per sq. ft.:$290.35
- Monthly HOA dues:$148.58
About this home
Offered below tax value, this masterfully renovated home combines elegance, modern luxury, and sweeping fairway views in one of Western North Carolina’s most prestigious gated communities. The soaring vaulted ceilings, gleaming hardwoods, and dramatic stone fireplace with custom built-ins create a warm yet sophisticated ambiance. The 2024 redesigned kitchen highlights a quartz island, double ovens, gas cooktop, sleek backsplash, and walk-in pantry. The primary suite is a true retreat with a spa-style bath featuring dual vanities, makeup station, water closet, expansive glass shower, and custom closet. A split floor plan ensures privacy with a guest suite and oversized den that opens to sweeping golf views, a deck, and screened porch. A 2025 Generac generator provides peace of mind. A Weber Genesis E-325 grill with sear burner is ready for effortless entertaining. Fresh 2025 landscaping enhances curb appeal. Interior paint was completed in 2023, along with driveway resurfacing and new leaf guard gutters with a lifetime warranty. Remote-controlled blinds add convenience in the den. The laundry room offers abundant storage and a large utility sink. The two-car garage is finished with cabinets and epoxy flooring. A versatile lower-level room provides space for a gym, workshop, or golf cart storage. HOA services provide low-maintenance living with exterior care, lawn service, pest inspections, and scheduled roof and paint. Kenmure Country Club members enjoy world-class golf, pickleball, tennis, bocce, fitness, indoor and outdoor pools, dining, and vibrant activities, all in a secure, beautifully maintained gated community minutes from Historic Flat Rock and Hendersonville. Make this beautiful Blue Ridge mountain home yours!
Contact an agent
Home facts
- Year built:1998
- Listing ID #:4275218
- Updated:September 28, 2025 at 07:17 AM
Rooms and interior
- Bedrooms:2
- Total bathrooms:2
- Full bathrooms:2
- Living area:2,187 sq. ft.
Heating and cooling
- Heating:Forced Air, Natural Gas
Structure and exterior
- Roof:Shingle
- Year built:1998
- Building area:2,187 sq. ft.
Schools
- High school:East Henderson
- Elementary school:Hillandale
Utilities
- Sewer:Public Sewer
Finances and disclosures
- Price:$635,000
- Price per sq. ft.:$290.35
New listings near 118 Broadmoor Drive
- New
 $1,050,000Active4 beds 4 baths3,907 sq. ft.
$1,050,000Active4 beds 4 baths3,907 sq. ft.100 Perry Place, Hendersonville, NC 28739
MLS# 4307162Listed by: REALTY ONE GROUP PIVOT HENDERSONVILLE - New
 $460,000Active2 beds 2 baths1,927 sq. ft.
$460,000Active2 beds 2 baths1,927 sq. ft.265 Summerfield Place, Flat Rock, NC 28731
MLS# 4306839Listed by: HOWARD HANNA BEVERLY-HANKS - New
 $535,000Active3 beds 3 baths2,021 sq. ft.
$535,000Active3 beds 3 baths2,021 sq. ft.365 Old Town Way, Hendersonville, NC 28739
MLS# 4302477Listed by: KELLER WILLIAMS MTN PARTNERS, LLC - New
 $425,000Active3 beds 4 baths3,670 sq. ft.
$425,000Active3 beds 4 baths3,670 sq. ft.215 Estate Drive, Hendersonville, NC 28739
MLS# 4297862Listed by: COLDWELL BANKER ADVANTAGE - New
 $100,000Active1.48 Acres
$100,000Active1.48 Acres101 Scenic Drive #74, Flat Rock, NC 28731
MLS# 4304907Listed by: KELLER WILLIAMS MTN PARTNERS, LLC - New
 $750,000Active3 beds 3 baths2,576 sq. ft.
$750,000Active3 beds 3 baths2,576 sq. ft.3 Sunningdale Drive, Flat Rock, NC 28731
MLS# 4305291Listed by: EXP REALTY LLC - New
 $625,000Active3 beds 2 baths2,161 sq. ft.
$625,000Active3 beds 2 baths2,161 sq. ft.128 Forest View Drive, Flat Rock, NC 28731
MLS# 4303335Listed by: RE/MAX RESULTS - New
 $349,000Active3 beds 2 baths864 sq. ft.
$349,000Active3 beds 2 baths864 sq. ft.160 Lost Creek Drive, Flat Rock, NC 28731
MLS# 4304695Listed by: CENTURY 21 MOUNTAIN LIFESTYLES/S. HEND - New
 $349,000Active4.31 Acres
$349,000Active4.31 Acres160 Lost Creek Drive, Flat Rock, NC 28731
MLS# 4304925Listed by: CENTURY 21 MOUNTAIN LIFESTYLES/S. HEND - New
 $399,999Active3 beds 2 baths2,394 sq. ft.
$399,999Active3 beds 2 baths2,394 sq. ft.20 Ridgeway Drive, Flat Rock, NC 28731
MLS# 4303990Listed by: COLDWELL BANKER ADVANTAGE
