24 Stepping Stone Lane, Flat Rock, NC 28731
Local realty services provided by:Better Homes and Gardens Real Estate Foothills
Listed by: caroline ericksen
Office: coldwell banker advantage
MLS#:4255879
Source:CH
24 Stepping Stone Lane,Flat Rock, NC 28731
$635,900
- 4 Beds
- 3 Baths
- 2,549 sq. ft.
- Single family
- Active
Price summary
- Price:$635,900
- Price per sq. ft.:$249.47
- Monthly HOA dues:$100
About this home
One of a kind, impeccably maintained 4 bed/2.5 bath in story book setting gardens in lovely Highland Lake Village. The spacious downstairs features a front sitting room, den, sunroom and large dining room (which was once used as a primary bedroom) in addition to a professional organized pantry and laundry room adjacent to the kitchen. The upper story offers many options with several bedrooms that can be used for an office, den, art room, or craft/hobby area. Swing on the front porch swing & enjoy the birds and blooms in this charmer tucked away in its own private nook bordering on HOA maintained woods. There are so many special touches in this home to include the stacked stone fireplace, chair rail molding, beadboard, wood floors, banisters, modern fixtures, & built in bookcases. Renovated kitchen w/ modern countertops & professionally organized pantry. Roof replaced in 2019 & new gutter & guards in 2022. Sunroom renovated to include heating/air for 12 month enjoyment! Crawlspace vapor barrier installed in 2019. Recent inspection shows no signs of moisture or fungal growth. The yard blooms year round with perennials & features landscape lighting. This lot is large for the community, and one of the only ones bordering woods on three sides. Request list of many updates made by the seller since 2019. Routine visits by Terminix. HVAC unit served twice a year. Community is perfect for walking! The Park at Flat Rock is a stone's throw away! Listed below appraised value. This home offers many option to customize your needs.
Contact an agent
Home facts
- Year built:2000
- Listing ID #:4255879
- Updated:November 11, 2025 at 10:58 PM
Rooms and interior
- Bedrooms:4
- Total bathrooms:3
- Full bathrooms:2
- Half bathrooms:1
- Living area:2,549 sq. ft.
Heating and cooling
- Cooling:Central Air
- Heating:Forced Air, Natural Gas
Structure and exterior
- Year built:2000
- Building area:2,549 sq. ft.
- Lot area:0.23 Acres
Schools
- High school:East Henderson
- Elementary school:Hillandale
Utilities
- Sewer:Public Sewer
Finances and disclosures
- Price:$635,900
- Price per sq. ft.:$249.47
New listings near 24 Stepping Stone Lane
- New
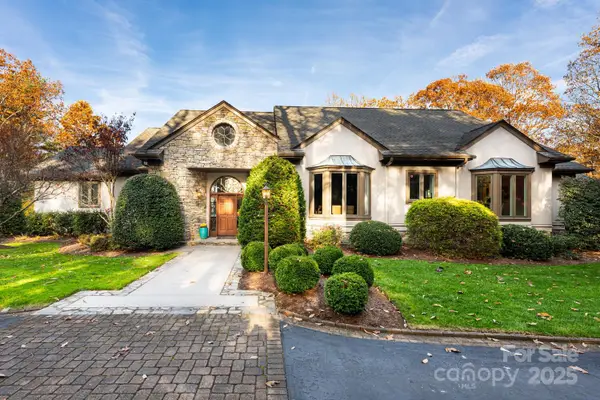 $1,590,000Active3 beds 4 baths5,083 sq. ft.
$1,590,000Active3 beds 4 baths5,083 sq. ft.106 Woodglen Court, Flat Rock, NC 28731
MLS# 4319995Listed by: RE/MAX RESULTS - New
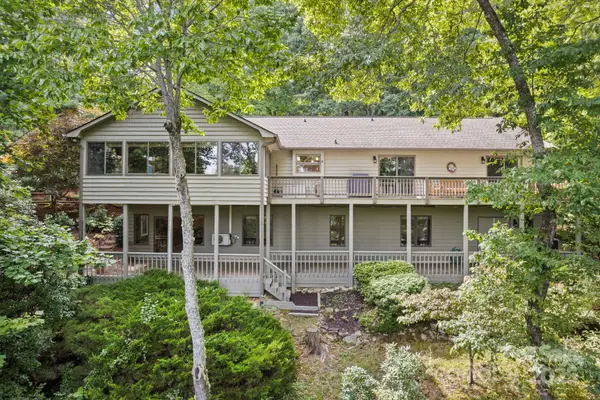 $1,075,000Active3 beds 3 baths3,763 sq. ft.
$1,075,000Active3 beds 3 baths3,763 sq. ft.230 Maple Hill Drive, Flat Rock, NC 28731
MLS# 4319994Listed by: RE/MAX RESULTS - New
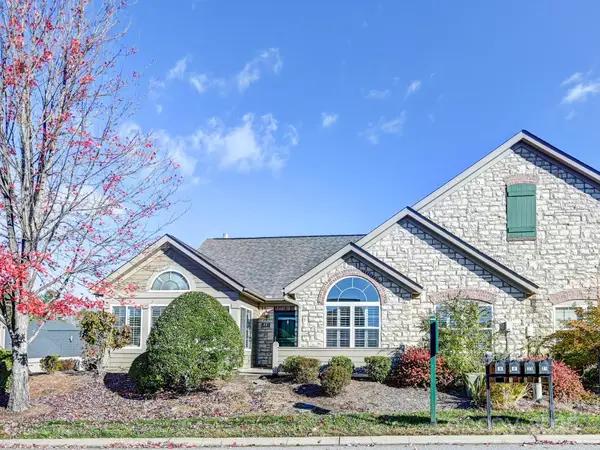 $430,000Active2 beds 2 baths1,914 sq. ft.
$430,000Active2 beds 2 baths1,914 sq. ft.44 Braeburn Way, Flat Rock, NC 28731
MLS# 4318539Listed by: STERLING REAL ESTATE PARTNERS, LLC - New
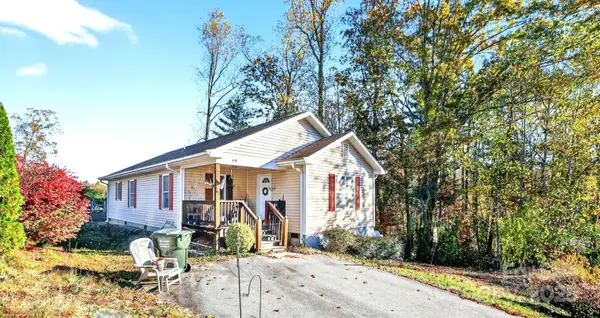 $299,000Active3 beds 2 baths1,252 sq. ft.
$299,000Active3 beds 2 baths1,252 sq. ft.149 Victoria Springs Drive, Flat Rock, NC 28731
MLS# 4319762Listed by: CHOSEN REALTY OF NC LLC - New
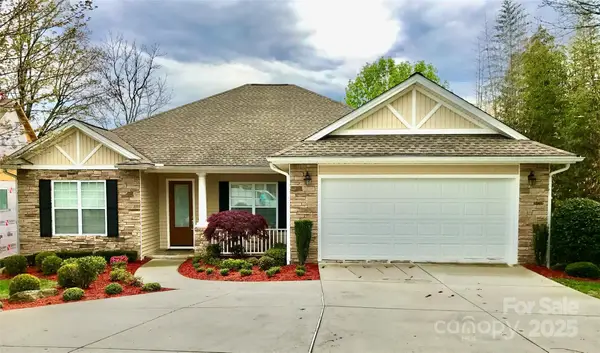 $549,999Active3 beds 2 baths1,966 sq. ft.
$549,999Active3 beds 2 baths1,966 sq. ft.18 Eagle Pointe Way, Flat Rock, NC 28731
MLS# 4306261Listed by: CHOSEN REALTY OF NC LLC - New
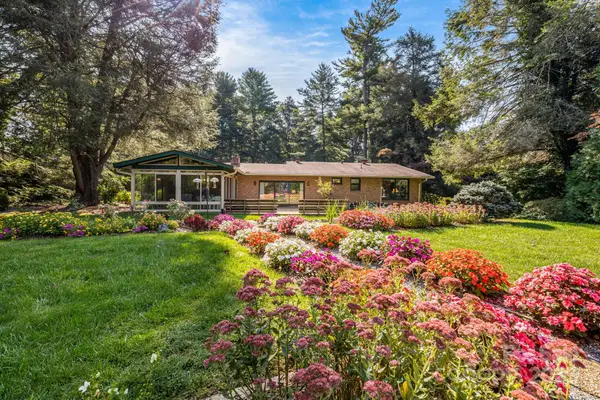 $665,000Active2 beds 3 baths2,399 sq. ft.
$665,000Active2 beds 3 baths2,399 sq. ft.20 Memminger Drive, Flat Rock, NC 28731
MLS# 4318672Listed by: FISHER REALTY - 10 PARK PLACE - New
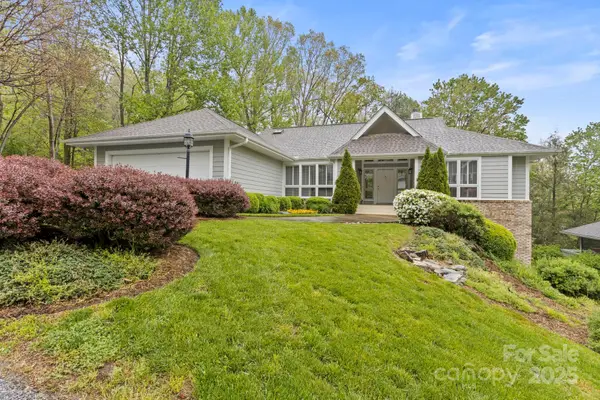 $495,000Active3 beds 3 baths2,602 sq. ft.
$495,000Active3 beds 3 baths2,602 sq. ft.111 Broadmoor Drive, Flat Rock, NC 28731
MLS# 4318278Listed by: RE/MAX RESULTS 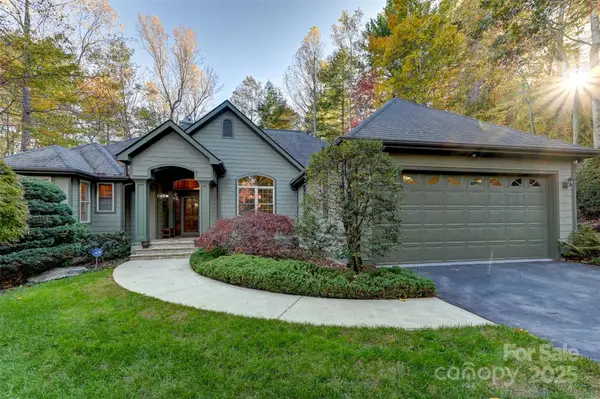 $925,000Active4 beds 3 baths3,553 sq. ft.
$925,000Active4 beds 3 baths3,553 sq. ft.60 S Kuykendall Court, Hendersonville, NC 28739
MLS# 4297864Listed by: COLDWELL BANKER ADVANTAGE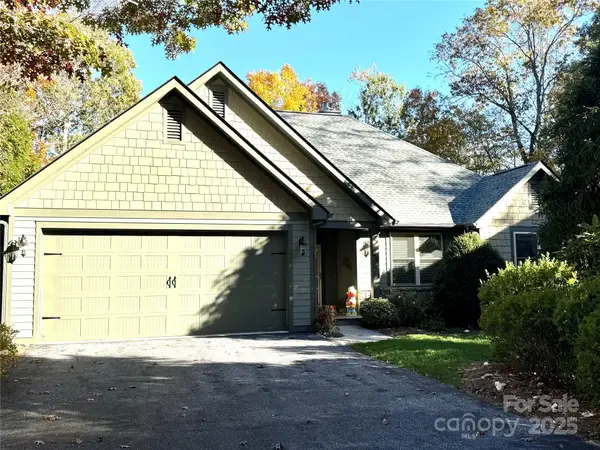 $745,000Active3 beds 2 baths2,145 sq. ft.
$745,000Active3 beds 2 baths2,145 sq. ft.894 Dunroy Drive, Hendersonville, NC 28739
MLS# 4315967Listed by: RE/MAX RESULTS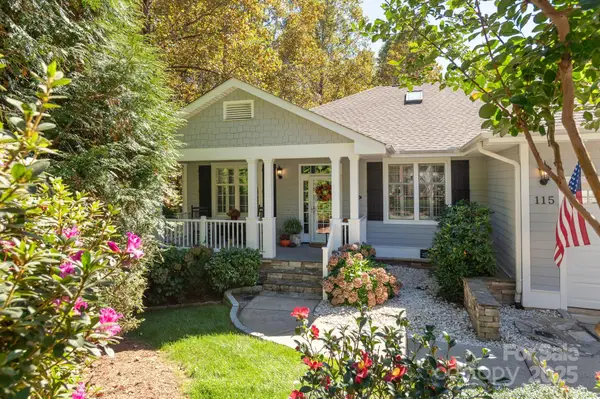 $849,000Active3 beds 3 baths2,838 sq. ft.
$849,000Active3 beds 3 baths2,838 sq. ft.115 Chancery Court, Flat Rock, NC 28731
MLS# 4317018Listed by: KENMURE 12 BROKER LLC
