281 New River Farms Drive, Fleetwood, NC 28626
Local realty services provided by:Better Homes and Gardens Real Estate Heritage
Listed by: samantha benfield
Office: keller williams high country
MLS#:4307549
Source:CH
281 New River Farms Drive,Fleetwood, NC 28626
$849,000
- 3 Beds
- 2 Baths
- 1,665 sq. ft.
- Single family
- Active
Price summary
- Price:$849,000
- Price per sq. ft.:$509.91
About this home
"New River Tree House" is a 3 bedroom/2 bathroom 2025 new construction, designed and built as a contemporary-rustic, high-performing, low maintenance home.. energy efficient, economical to operate, comfortable & healthy to live in. It is in a beautiful, peaceful setting surrounded by pine trees with a striking view of (and access) to the New River. Wood frame construction with elevated pier foundation, open concept floor plan with a total of 1661 conditioned sq ft. Locally milled 1' by 6' vertical pine siding installed over rain-screen assembly, finished with eco wood treatment followed by Tung-Oil wood treatment with zinc UV inhibitors, non-toxic, permanent wood treatment which should never need re-application. 30 year architectural shingles with self-sealing roof underlayment for low slope applications. Sierra Pacific wood framed windows with metal exterior cladding. High performance insulation package. High efficiency ducted heat pump w/variable speed compressor and air handler. Incredible indoor air quality given the formaldehyde free Advantech sub-floor, zero VOC interior paints, formaldehyde free insulation & energy recovery ventilation which provides continuous fresh air exchange. Interior finishes have been thoughtfully selected with high quality products and will include white oak hardwood floors with wire brush finish, large kitchen with white quartz countertops, quarter sawn oak cabinets with Natural Oak stain, GE Profile kitchen appliances, sleek & modern gas fireplace in the living room, tiled bathrooms & more! 588 Sq Ft Partially Covered Deck with cable railing offering an uninterrupted view of the river below. This property also includes a 1/3 interest in a "common area" that fronts the New River, providing legal river access which is a huge bonus! Secure this home today, throw that tube in the river & watch all your worries float away! Seller is willing to purchase the staged furniture with acceptable offer. Seller is in the process of expanding the septic system to a 3 bedroom system. Expansion permit was approved.
Contact an agent
Home facts
- Year built:2025
- Listing ID #:4307549
- Updated:January 09, 2026 at 09:58 PM
Rooms and interior
- Bedrooms:3
- Total bathrooms:2
- Full bathrooms:2
- Living area:1,665 sq. ft.
Heating and cooling
- Cooling:Heat Pump
- Heating:Heat Pump
Structure and exterior
- Year built:2025
- Building area:1,665 sq. ft.
- Lot area:1.3 Acres
Schools
- High school:Unspecified
- Elementary school:Unspecified
Utilities
- Water:Shared Well
- Sewer:Septic (At Site)
Finances and disclosures
- Price:$849,000
- Price per sq. ft.:$509.91
New listings near 281 New River Farms Drive
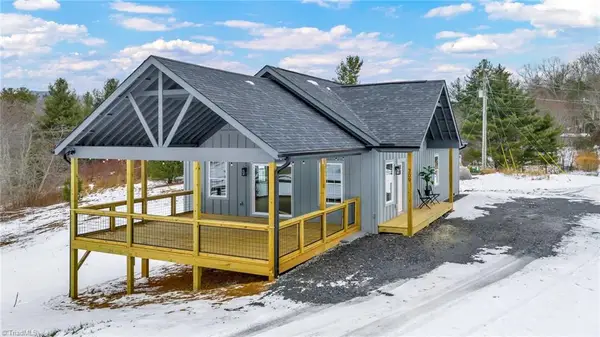 $459,900Active3 beds 2 baths
$459,900Active3 beds 2 baths309 Church Meadows Way, Fleetwood, NC 28626
MLS# 1204516Listed by: REALTY ONE GROUP RESULTS $559,000Active3 beds 2 baths
$559,000Active3 beds 2 baths206 Mr Mac Drive, Fleetwood, NC 28626
MLS# 1204580Listed by: REALTY ONE GROUP RESULTS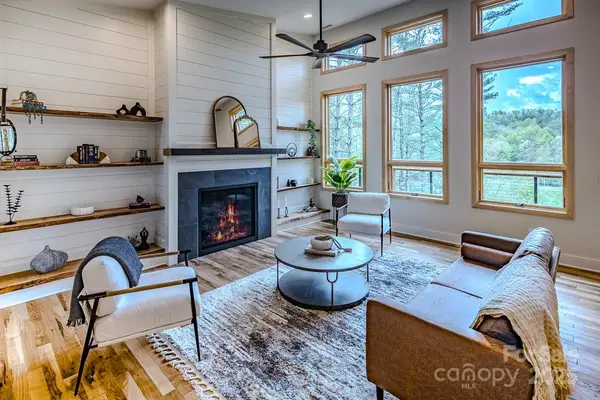 $799,000Active3 beds 2 baths1,665 sq. ft.
$799,000Active3 beds 2 baths1,665 sq. ft.281 New River Farms Drive #3, Fleetwood, NC 28626
MLS# 4327040Listed by: KELLER WILLIAMS HIGH COUNTRY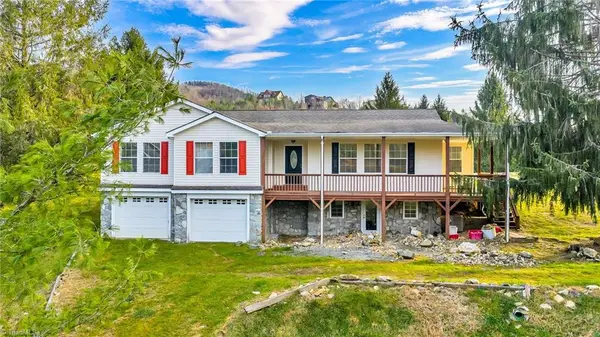 $350,000Pending3 beds 2 baths
$350,000Pending3 beds 2 baths254 Noahs Road, Fleetwood, NC 28626
MLS# 1203554Listed by: REAL BROKER LLC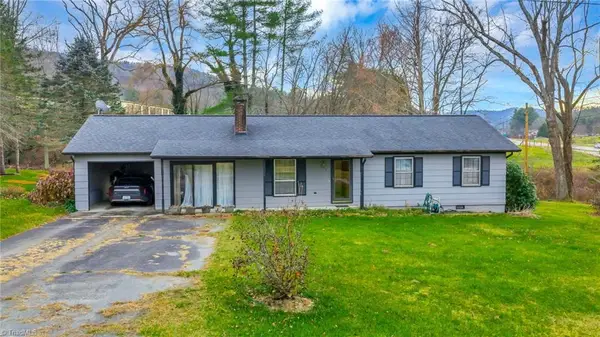 $299,900Active3 beds 1 baths
$299,900Active3 beds 1 baths134 Gap Creek Drive, Fleetwood, NC 28626
MLS# 1203010Listed by: REALTY ONE GROUP RESULTS $199,000Active-- Acres
$199,000Active-- Acres221 Us Highway 221 S, Fleetwood, NC 28626
MLS# 1200314Listed by: REALTY ONE GROUP RESULTS $39,900Active-- Acres
$39,900Active-- AcresTBD 2 Christmas Mtn Lane, Fleetwood, NC 28626
MLS# 1200286Listed by: REALTY ONE GROUP RESULTS $39,900Active-- Acres
$39,900Active-- AcresTBD 6 Christmas Mtn Lane, Fleetwood, NC 28626
MLS# 1200287Listed by: REALTY ONE GROUP RESULTS $599,900Active-- Acres
$599,900Active-- AcresTBD Us Highway 221 S, Fleetwood, NC 28626
MLS# 1200255Listed by: REALTY ONE GROUP RESULTS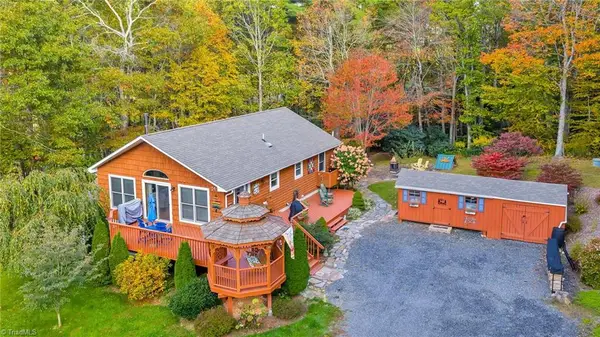 $599,000Active3 beds 2 baths
$599,000Active3 beds 2 baths149 Mr Mac Drive, Fleetwood, NC 28626
MLS# 1200013Listed by: REALTY ONE GROUP RESULTS
