128 Gravely Branch Road, Fletcher, NC 28732
Local realty services provided by:Better Homes and Gardens Real Estate Paracle
Listed by: melissa pettit
Office: sentinel properties, llc.
MLS#:4241947
Source:CH
Price summary
- Price:$925,000
- Price per sq. ft.:$380.35
About this home
Looking for a home where quality was never compromised and no corners were cut in construction? You will find it in this custom built home that has been thoughtfully crafted with every detail meticulously planned and designed. Constructed using only the finest materials; from the 2x6 sound construction on solid foundation, to the beautiful trim work, luxurious baths, porcelain floors, and professional-grade appliances, it will be evident that this home beams with uncompromised craftmanship! The builder has added all the convenience and comforts you would want in a home: dual fuel heat pump, instant hot water heater AND recirculating pump, whole house water softener & UV Filtration System, foam insulation, custom closets/pantry, soft close cabinets, pot filler, low decibel garbage disposal & dishwasher, LG appliances, Z-line gas cooktop & hood, Kholer fixtures, quartz countertops, gas fireplace with blower, touch-screen bathroom mirrors, floating tub in primary bathroom, walk-in spa-like showers, solid hardwood floors, composite decking, bonus room with mini-split & hardwood floors on 2nd level, and even the crawlspace was completely encapsulated with a dehumidifier! Every feature reflects the builder's commitment to quality and fine detail that is evident at every turn. From the ground up, this house will stand out.
Located less than 15 mins from downtown Asheville, it sits on a large 1 acre+ level lot in a quiet community with the perfect balance of privacy and neighborhood charm. Quiet evenings or mornings can be enjoyed on the large covered deck, or on the front porch designed with beautiful stamped concrete that adds both charm and durability. You have to come see for yourself just how impeccable this home is and why it stands apart from the rest!
Contact an agent
Home facts
- Year built:2025
- Listing ID #:4241947
- Updated:December 17, 2025 at 09:58 PM
Rooms and interior
- Bedrooms:3
- Total bathrooms:2
- Full bathrooms:2
- Living area:2,432 sq. ft.
Heating and cooling
- Cooling:Central Air
- Heating:Propane
Structure and exterior
- Roof:Metal, Shingle
- Year built:2025
- Building area:2,432 sq. ft.
- Lot area:1.11 Acres
Schools
- High school:AC Reynolds
- Elementary school:Fairview
Utilities
- Water:Well
Finances and disclosures
- Price:$925,000
- Price per sq. ft.:$380.35
New listings near 128 Gravely Branch Road
- New
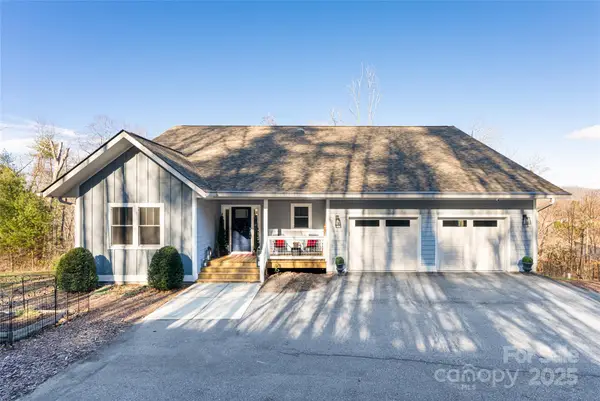 $709,000Active3 beds 2 baths2,167 sq. ft.
$709,000Active3 beds 2 baths2,167 sq. ft.307 Kristy Cabe Drive, Fletcher, NC 28732
MLS# 4330010Listed by: CAROLINA MOUNTAIN SALES - New
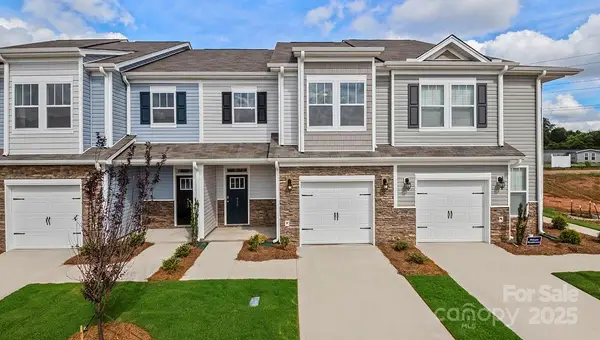 $329,890Active3 beds 3 baths1,699 sq. ft.
$329,890Active3 beds 3 baths1,699 sq. ft.366 Lagoon Road, Fletcher, NC 28732
MLS# 4329623Listed by: DR HORTON INC - New
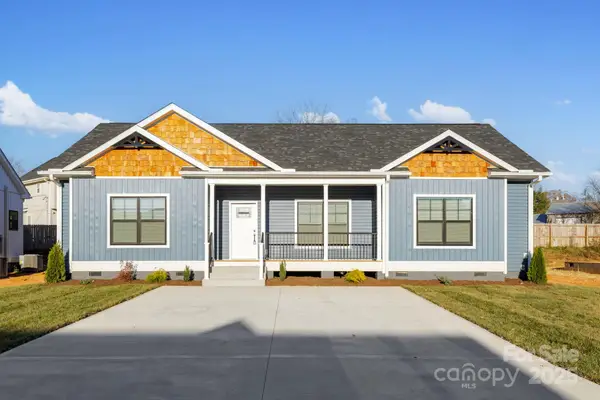 $425,000Active3 beds 2 baths1,602 sq. ft.
$425,000Active3 beds 2 baths1,602 sq. ft.204 Southern Charm Road, Arden, NC 28704
MLS# 4329406Listed by: NATIVE ASHEVILLE - New
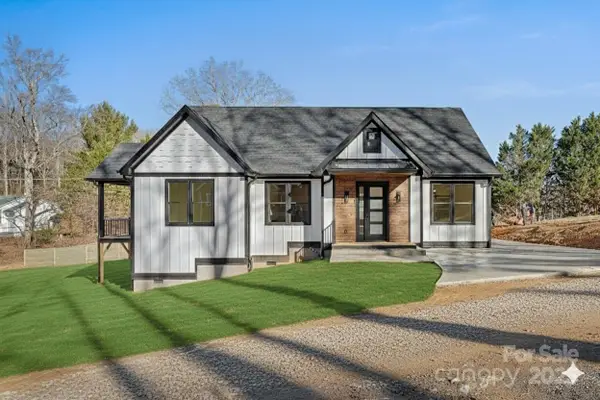 $599,000Active3 beds 2 baths1,836 sq. ft.
$599,000Active3 beds 2 baths1,836 sq. ft.4 Shytle Lane, Fletcher, NC 28732
MLS# 4329100Listed by: KELLER WILLIAMS ELITE REALTY - New
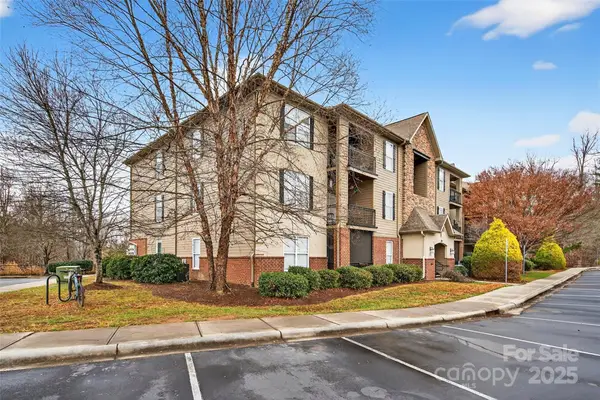 $287,000Active3 beds 2 baths1,105 sq. ft.
$287,000Active3 beds 2 baths1,105 sq. ft.202 Brickton Village Circle #201, Fletcher, NC 28732
MLS# 4328329Listed by: HIGHER GROUND PROPERTIES 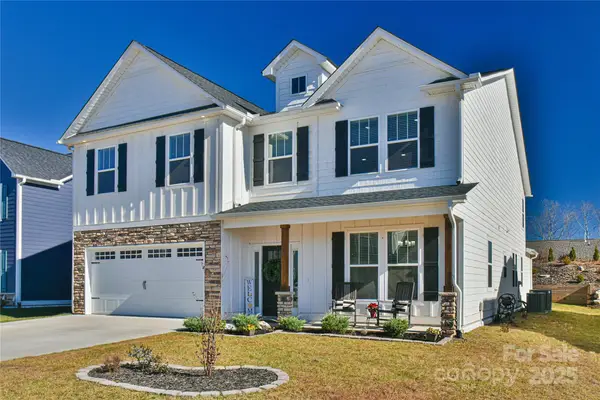 $825,000Active4 beds 4 baths4,140 sq. ft.
$825,000Active4 beds 4 baths4,140 sq. ft.52 N Christie Court, Fletcher, NC 28732
MLS# 4326921Listed by: LUSSO REALTY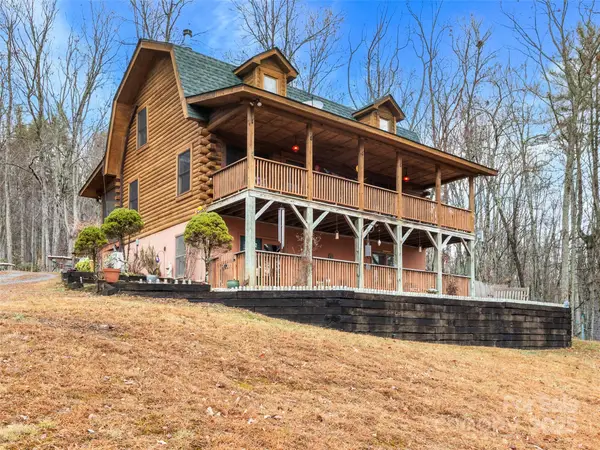 $695,000Active3 beds 3 baths2,165 sq. ft.
$695,000Active3 beds 3 baths2,165 sq. ft.1239 Lower Loop Drive, Fletcher, NC 28732
MLS# 4327631Listed by: HOWARD HANNA BEVERLY-HANKS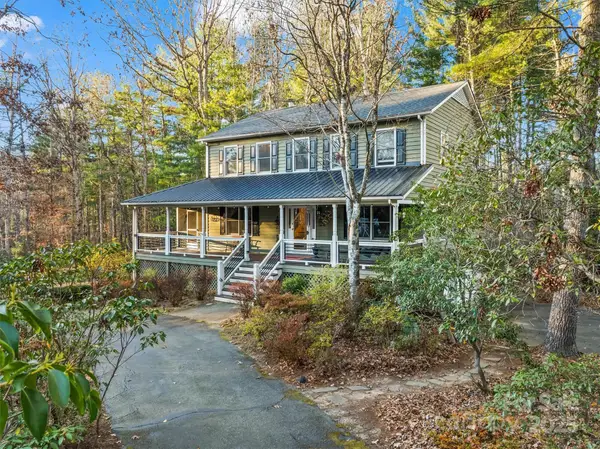 $674,444Active3 beds 4 baths2,692 sq. ft.
$674,444Active3 beds 4 baths2,692 sq. ft.9 Meadow Wood Trail, Fletcher, NC 28732
MLS# 4327456Listed by: LOVE LAND AND HOME INC.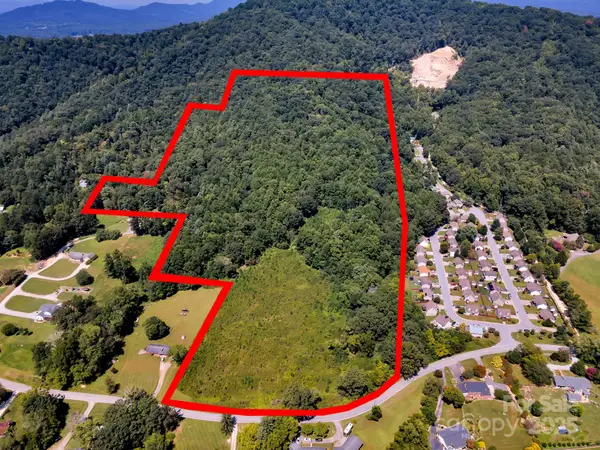 $1,500,000Active48.2 Acres
$1,500,000Active48.2 Acres9999 Hoopers Creek Road, Fletcher, NC 28732
MLS# 4326121Listed by: WHITESELL REAL ESTATE GROUP- Open Sat, 11am to 4pm
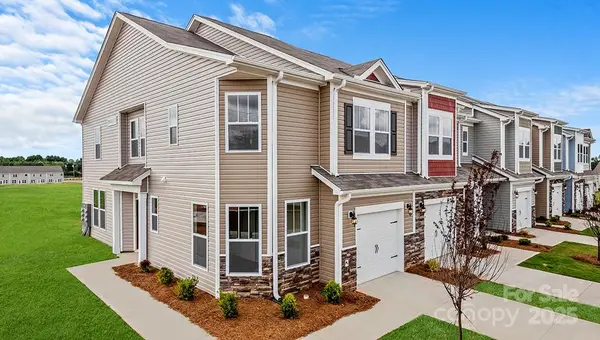 $357,920Active3 beds 3 baths1,774 sq. ft.
$357,920Active3 beds 3 baths1,774 sq. ft.355 Lagoon Road, Fletcher, NC 28732
MLS# 4325752Listed by: DR HORTON INC
