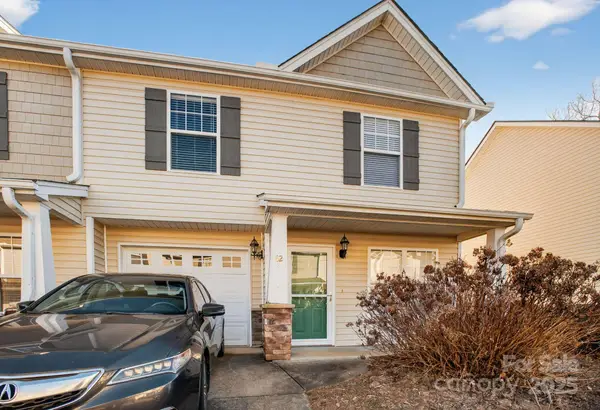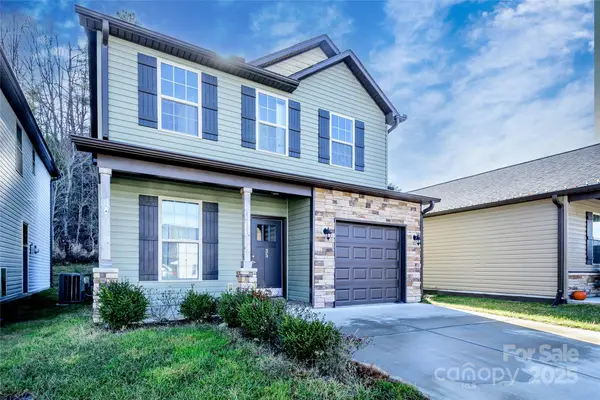15 Sourwood Lane, Fletcher, NC 28732
Local realty services provided by:Better Homes and Gardens Real Estate Foothills
Listed by: marilyn wright
Office: premier sothebys international realty
MLS#:4215119
Source:CH
15 Sourwood Lane,Fletcher, NC 28732
$2,175,000
- 4 Beds
- 4 Baths
- 3,547 sq. ft.
- Single family
- Active
Price summary
- Price:$2,175,000
- Price per sq. ft.:$613.19
- Monthly HOA dues:$12.5
About this home
A visionary fusion of sustainability and sophistication, this solar-powered Asheville masterpiece redefines modern mountain living. In Asheville's historic Cane Creek Valley, the residence is a sanctuary and a statement, seamlessly combining cutting-edge efficiency with refined design and embodying a lifestyle where luxury exists in harmony with nature. From the ground up, every detail has been conceived with beauty and performance in mind. Passive solar design, triple-pane Kolbe windows, and an advanced anti-stratification system ensure year-round comfort and efficiency, while 32 solar panels with battery backup deliver uncompromising sustainability. State-of-the-art conveniences, including Cat6 wired internet, Sonos entertainment, Lutron dimmers and a 400-amp electrical service, integrate the latest technology into a home whose design remains timeless in its elegance. Inside, expansive living spaces are framed by soaring ceilings, custom lighting and artisan-crafted spalted maple woodwork throughout. The great room flows into a chef's kitchen of remarkable sophistication, where SieMatic German cabinetry, a Thermador Freedom induction cooktop, convection and steam ovens, and Thermador column refrigerator and freezer create a culinary environment as functional as it is striking. A Caesarstone quartz island with a Galley workstation sink, U-Line beverage center, and custom built-in pantry elevate everyday living with intuitive design and beauty. The main-level primary suite is a private retreat, offering a More Space custom closet, spa-inspired bath with double Hansgrohe rain showers, and a BainUltra ThermoMasseur airjet tub paired with a MrSteam shower for ultimate relaxation. A mudroom with freezer, washer and dryer on pedestals, and a custom dog shower reflects thoughtful practicality. Upstairs, a loft suite offers a private Ipe balcony, walk-in spalted maple closet, and en-suite bath finished with Kohler vanities and quartz countertops, creating a serene guest retreat. Outdoor living is elevated to an art form. A 14-by-15-foot screened porch with sunshades opens to extensive patios by YardFathers, designed with custom pavers, boulder walls and landscape lighting. The amenities are as indulgent as they are functional: a Master Spas swim spa, hot tub, outdoor kitchen with Blaze grill and rotisserie, refrigerator, quartz counters, built-in fireplace and Forno Venetzia pizza oven. Custom artisan gates frame a fenced yard, enhanced by French drains and low-maintenance turf, ensuring lasting beauty with ease. With its rare combination of sustainability, luxury and innovation, this Cane Creek Valley residence is more than a home, it is a forward-thinking retreat designed to inspire, endure and harmonize with its surroundings. Ideally sited just five miles from Whole Foods and 12 miles from the vibrant heart of downtown Asheville, the property offers convenience and seclusion. A turnkey opportunity to embrace elevated living, it represents the future of refined mountain life in Asheville's storied valley.
Contact an agent
Home facts
- Year built:2016
- Listing ID #:4215119
- Updated:January 09, 2026 at 06:45 PM
Rooms and interior
- Bedrooms:4
- Total bathrooms:4
- Full bathrooms:3
- Half bathrooms:1
- Living area:3,547 sq. ft.
Heating and cooling
- Heating:Passive Solar
Structure and exterior
- Roof:Metal
- Year built:2016
- Building area:3,547 sq. ft.
- Lot area:2.04 Acres
Schools
- High school:AC Reynolds
- Elementary school:Fairview
Utilities
- Water:Well
- Sewer:Septic (At Site)
Finances and disclosures
- Price:$2,175,000
- Price per sq. ft.:$613.19
New listings near 15 Sourwood Lane
- New
 $649,900Active3 beds 3 baths2,401 sq. ft.
$649,900Active3 beds 3 baths2,401 sq. ft.245 Riverbirch Drive, Fletcher, NC 28732
MLS# 4333083Listed by: BLUE RIDGE REAL ESTATE - New
 $500,590Active5 beds 3 baths2,510 sq. ft.
$500,590Active5 beds 3 baths2,510 sq. ft.97 Salers Road, Fletcher, NC 28732
MLS# 4333216Listed by: DR HORTON INC - New
 $550,000Active4 beds 3 baths2,264 sq. ft.
$550,000Active4 beds 3 baths2,264 sq. ft.613 Carolina Holly Way, Fletcher, NC 28732
MLS# 4334527Listed by: ECLAT REALTY + CO - New
 $255,999Active3 beds 3 baths1,395 sq. ft.
$255,999Active3 beds 3 baths1,395 sq. ft.82 Old Salem Court, Fletcher, NC 28732
MLS# 4334358Listed by: COAST TO COAST REALTY GROUP - New
 $569,000Active4 beds 3 baths2,943 sq. ft.
$569,000Active4 beds 3 baths2,943 sq. ft.147 Ashelyn Park Drive, Fletcher, NC 28732
MLS# 4333392Listed by: MOSAIC COMMUNITY LIFESTYLE REALTY - New
 $543,500Active3 beds 2 baths1,400 sq. ft.
$543,500Active3 beds 2 baths1,400 sq. ft.17 Berry Lane, Fletcher, NC 28732
MLS# 4332511Listed by: SELLER SOLUTIONS - New
 $345,000Active3 beds 3 baths1,291 sq. ft.
$345,000Active3 beds 3 baths1,291 sq. ft.35 Greenly Lane, Fletcher, NC 28732
MLS# 4333662Listed by: NEXTHOME WNC REALTY - New
 $700,000Active2 beds 4 baths2,458 sq. ft.
$700,000Active2 beds 4 baths2,458 sq. ft.10 Warbler Drive, Fletcher, NC 28732
MLS# 4333400Listed by: HOWARD HANNA BEVERLY-HANKS - New
 $249,000Active2 beds 2 baths1,049 sq. ft.
$249,000Active2 beds 2 baths1,049 sq. ft.176 Brickton Village Circle #206, Fletcher, NC 28732
MLS# 4333725Listed by: NEXTHOME GOLD KEY REALTY - New
 $1,595,000Active5 beds 8 baths6,203 sq. ft.
$1,595,000Active5 beds 8 baths6,203 sq. ft.10 Walnut Lane, Fletcher, NC 28732
MLS# 4333639Listed by: HOWARD HANNA BEVERLY-HANKS ASHEVILLE-BILTMORE PARK
